Notes: The history of Folkestone Harbour dates back to 1804 when the Earl of Radnor petitioned Parliament for the construction of a stone harbour. In 1807, an Act of Parliament was passed authorising the newly inaugurated Folkestone Harbour Company to build a pier and harbour. Finance came from the Government Loans Commission and Thomas Telford was appointed as consulting engineer.
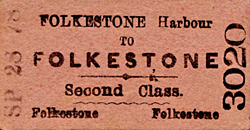 Construction started in 1809, at the site of an existing shingle spit, a narrow pebble beach formed by the eastward march of material washed along the south coast, and took 12 years to complete. The harbour walls were built of local sandstone blocks which formed the outer facing with a crushed stone infill forming an L-shaped harbour wall. This became the west and south pier. The harbour was enclosed by building the 700ft east pier to leave a 120ft entrance channel between the ends of the east pier, and 950ft south pier. Construction started in 1809, at the site of an existing shingle spit, a narrow pebble beach formed by the eastward march of material washed along the south coast, and took 12 years to complete. The harbour walls were built of local sandstone blocks which formed the outer facing with a crushed stone infill forming an L-shaped harbour wall. This became the west and south pier. The harbour was enclosed by building the 700ft east pier to leave a 120ft entrance channel between the ends of the east pier, and 950ft south pier.
Once completed, the harbour brought an increase in trade and the town's population grew slightly, but development was hampered by silt being carried into the harbour by the channel currents with further silt being deposited by the Pent stream which flowed into the harbour. The Folkestone Harbour Company invested heavily in removing the silt but with little success. In 1842 the company was declared bankrupt and the Government offered the derelict harbour for sale. It was bought for £18,000 by the South Eastern Railway Company (SER), which was then building the London to Dover railway line. Although the SER showed interest in attracting tourists to Dover its main continental interest was now the promotion of its own harbour at Folkestone, and the company was keen to launch cross-channel ferry services at the earliest opportunity.
 In order to overcome a clause in the 1836 Act of Incorporation which forbade the company from running a passenger boat service to the continent, the SER initially sub-chartered the ferry service from the New Commercial Steam Packet Co, and on 1 August 1843, shortly after noon and after a special banquet given by the railway directors and the corporation of Folkestone, crowds gathered on the South Pier to witness the arrival of the 19-ton steamer ‘City of Boulogne’. Chartering quickly proved unsatisfactory so the SER directors formed the nominally independent South Eastern & Continental Steam Packet Co to operate the steamer service. In order to overcome a clause in the 1836 Act of Incorporation which forbade the company from running a passenger boat service to the continent, the SER initially sub-chartered the ferry service from the New Commercial Steam Packet Co, and on 1 August 1843, shortly after noon and after a special banquet given by the railway directors and the corporation of Folkestone, crowds gathered on the South Pier to witness the arrival of the 19-ton steamer ‘City of Boulogne’. Chartering quickly proved unsatisfactory so the SER directors formed the nominally independent South Eastern & Continental Steam Packet Co to operate the steamer service.
Following the opening the temporary station at Folkestone on 28 June 1843 the South Eastern Railway ran a day trip to Boulogne on 1 July for invited guests. Work to complete Sir William Cubitt's 19-arch Foord viaduct and the double-track harbour branch progressed rapidly under the direction of civil engineer George Turnbull, who also took on the job of dredging the harbour. Once this had been completed a ferry service between Folkestone and Boulogne was launched on 2 August 1843, and within five months of Folkestone station opening 20,000 people had made the crossing. On Monday 18 September the temporary station closed with trains being extended into the new temporary terminus which was well laid out and popular with travellers. Every train was met by horse-drawn carriages ready to take passengers to Dover or Folkestone where steam ferries arrived and departed with every tide. Folkestone soon became the SER’s principal packet station for the Continental traffic to Boulogne.
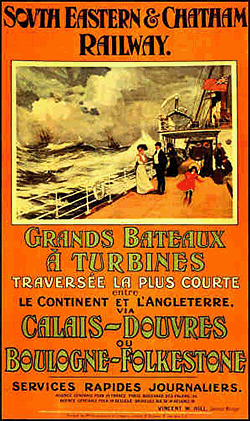 The first properties along the route of the Harbour branch were demolished during September of that year. The Kent Herald reported that 'gangs of men had descended upon the railway to the harbour where twenty houses had already been swept away with many more yet to go.' The first properties along the route of the Harbour branch were demolished during September of that year. The Kent Herald reported that 'gangs of men had descended upon the railway to the harbour where twenty houses had already been swept away with many more yet to go.'
It was planned that the line to the Harbour and a parallel horse-carriage road from the station to the new Pavilion Hotel would be opened for passengers on New Year’s Day. This date, however, proved to be too optimistic owing mainly to adverse weather. The branch did open for goods traffic on 18 December as far as a coal jetty on the north side of the harbour; this comprised a 12-arch brick viaduct that ran across the west side of the harbour parallel with the west pier. The viaduct carried two tracks and was flanked on each side by timber extensions on timber piers each of which carried a single track, making a total of four parallel tracks. Construction of the swing bridge to take the line over the 150ft gap between the viaduct and the south pier had not been started by this time, and to the south of the pier the shingle spit remained undeveloped. An 1843 plan shows a viaduct and, possibly, a swing bridge, the Pavilion Hotel, Harbour House, a packet office and coal store but no station.
The first recorded passenger journey along the branch was made on 16 January 1844 when a train left Folkestone station and ran along the route stopping just short of the harbour where workmen - who had been drinking in the Victoria public house on South Street - boarded the train which then returned to Folkestone.
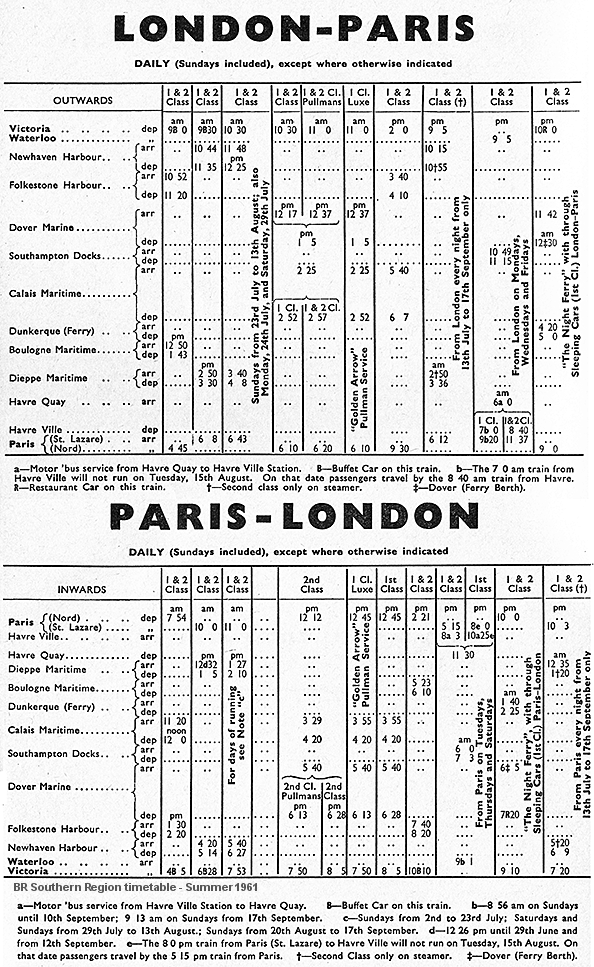
On 30/31 January 1844 a Board of Trade inspection was carried out by Major General Charles Pasley of the Royal Engineers and on 11 February the opening of the line for freight traffic was sanctioned but the harbour branch was destined to handle goods traffic only for several years. In 1843 contractors began reclaiming land to the south of the harbour by extending the shingle spit southwards prior to the construction of the new station, goods yard, sidings and another pier. At the beginning of March 1844 the first regular coal traffic started with twelve tons of coal being hauled on each trip between the harbour and Folkestone station from where the wagons were despatched to other destinations. A number of locomotives were kept on permanent standby at the two Folkestone back-to-back sheds ready for use on the steeply graded branch which dropped 111ft over a distance of 1328yd.
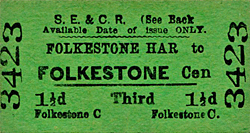 The SER was keen to introduce a passenger service along the branch at the earliest opportunity and the Kent Herald reported in 1846: ‘lt is not impossible that the passengers from the railway station junction will be conveyed to the harbour on a tram road, instead of at present by omnibus’. By the end of the year the SER was optimistic that the launch of a passenger service was imminent stating in December 1846 that 'passengers for Folkestone, upon leaving London, will be placed in separate carriages, as in the case of branch lines, and on arriving at Folkestone station, will be conveyed by the tram-road over a handsome swing bridge which will cross the harbour to the opposite side, into a very large and capacious permanent station to be erected in brickwork.’ The SER was keen to introduce a passenger service along the branch at the earliest opportunity and the Kent Herald reported in 1846: ‘lt is not impossible that the passengers from the railway station junction will be conveyed to the harbour on a tram road, instead of at present by omnibus’. By the end of the year the SER was optimistic that the launch of a passenger service was imminent stating in December 1846 that 'passengers for Folkestone, upon leaving London, will be placed in separate carriages, as in the case of branch lines, and on arriving at Folkestone station, will be conveyed by the tram-road over a handsome swing bridge which will cross the harbour to the opposite side, into a very large and capacious permanent station to be erected in brickwork.’
Within a few weeks work on the swing bridge was under way and contractor Mr Grissell optimistically predicted that it would be completed by May 1847. Construction of facilities on the south side of the harbour was started in 1847. These included a station on the south side of the swing bridge and a large goods warehouse to the east of the station. It was intended that trains from Folkestone station would be able to run into the Harbour station but in order to do this they would need first to run into sidings to the east of Folkestone station where a reversal was required before beginning the 1 in 30 decent to the harbour. The completed line now divided the harbour which was now known as the inner harbour to the west of the viaduct and the outer harbour to the east.
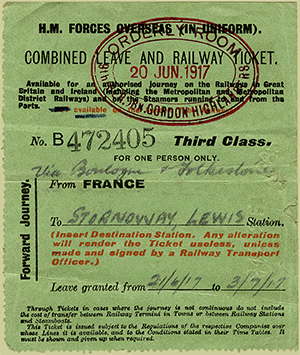 With the opening of the French Nord Railway's Boulogne to Amiens line in April 1848 the completion of the Harbour branch was now pressing, but there was still a lot of work to complete to satisfy the Board of Trade inspectors. Once this had been completed, a number of experimental runs along the branch were conducted by Captain George Wynne of the Royal Engineers. His report concluded that the line could be opened to passenger traffic provided that trains did not travel at a greater speed than 15mph. With the opening of the French Nord Railway's Boulogne to Amiens line in April 1848 the completion of the Harbour branch was now pressing, but there was still a lot of work to complete to satisfy the Board of Trade inspectors. Once this had been completed, a number of experimental runs along the branch were conducted by Captain George Wynne of the Royal Engineers. His report concluded that the line could be opened to passenger traffic provided that trains did not travel at a greater speed than 15mph.
The Folkestone Harbour branch opened for passenger traffic on 1 January 1849 and this marked the launch of the world's first international rail - sea - rail service between London and Paris with a journey time of 12 hours 30 minutes; the channel crossing lasted 1 hour 45 minutes . At this time, however, although the swing bridge had been completed there were no rails across it, with passengers from Boulogne alighting at the pier from where they had to walk across the swing bridge to reach the trains.
Rails were eventually laid across the swing bridge in 1850 and Folkestone Harbour station was opened that year. The station immediately south of the swing bridge comprised two short facing platforms with an overall (trainshed) roof. The trainshed had a ridged roof surmounted by a ridged ventilator with the rails entering through a segmental arch. There were buffer stops at the rear of the platforms. The station building was on the east side of the train shed fronting onto the south pier, and it included a booking office, general waiting room, a large luggage room and an adjacent customs house. Access to the goods yard and the pier required the use of a wagon turntable sited between the station and the swing bridge. From here a railway track ran at right angles to the harbour line to reach the large goods warehouse and, in the other direction, to a horse and carriage dock. Behind this dock was the SER's Harbour House, an imposing two-storey Italianate building including a clock tower; it was designed by Lewis Cubitt. The ground floor was initially used by the customs until the Customs House was built in 1859 and the upper floor was used by the directors of the SER until the Harbour Master occupied it. The goods yard comprised a complex network of short sidings which were all reached by more wagon turntables. The large two-storey customs house was built between the station and the goods warehouse, and it faced onto the south pier where the continental steamers berthed. A signal box was provided half way across the viaduct on the west side.
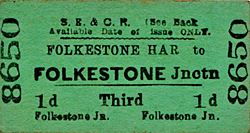 The South Eastern & Continental Steam Packet Co was absorbed by the SER in 1853 after receiving parliamentary sanction. In 1856 the station and refreshment rooms were rebuilt. In 1861 a new south-east-facing low water pier was built to counter problems caused when larger steamers were berthing at low tide. The west platform line was extended through the back of the trainshed where there was a wagon turntable giving access to new sidings one of which extended onto the pier. In 1876 there were further modifications to the station with a new pier platform, with a flat canopy and clover valance, and offices being opened on the pier in March that year. The Harbour station platforms and trainshed were extended and slewed over to the east allowing the rails to be extended onto the pier and, for the first time, passenger trains were able to stop on the pier alongside the steamers. The journey time between London and Paris was now cut to 8 hours The South Eastern & Continental Steam Packet Co was absorbed by the SER in 1853 after receiving parliamentary sanction. In 1856 the station and refreshment rooms were rebuilt. In 1861 a new south-east-facing low water pier was built to counter problems caused when larger steamers were berthing at low tide. The west platform line was extended through the back of the trainshed where there was a wagon turntable giving access to new sidings one of which extended onto the pier. In 1876 there were further modifications to the station with a new pier platform, with a flat canopy and clover valance, and offices being opened on the pier in March that year. The Harbour station platforms and trainshed were extended and slewed over to the east allowing the rails to be extended onto the pier and, for the first time, passenger trains were able to stop on the pier alongside the steamers. The journey time between London and Paris was now cut to 8 hours
On 15 October 1881 the Prince of Wales laid the foundation stone for an extension to the new pier. Work on this and the extension to the pier platform was completed in 1883 when all passenger steamers were transferred to the new pier, while cargo steamers continued to use the south pier.
In 1893 work started to substantially rebuild the Harbour station. This involved the demolition of the trainshed and the construction of a through station on a tight curve which brought it in line with the new pier. Single-storey stone-faced buildings were provided on both platforms. These were protected from the weather by short, elaborate V-shaped canopies with an SER clover valance built on a lattice iron frame and supported on cast iron columns. The platforms were spanned by a lattice covered footbridge at the north end of the canopies.
 There was a second open lattice footbridge on the south side of the swing bridge. The swing bridge was also replaced at this time. Access to an enlarged goods yard was still by a wagon turntable between the swing bridge and the station, but there was also now direct access via points at the south end of the down platform with one siding running alongside the goods warehouse, or by an awkward reversal from the pier. The small goods yard was a maze of 21 sidings, and the 1908 map (reproduced below) shows that four wagon turntables were still in use; these were required to gain access to the three lines that ran into the goods warehouse. There were also four carriage-berthing sidings to the west of the station, approached by trailing points between the up platform and the pier platform; the first two of these were laid in 1893. A wooden signal box was provided on the up platform at the south end of the station building to control access to these sidings. Harbour House was demolished in 1899 to make space for an extension to the Pavilion Hotel. There was a second open lattice footbridge on the south side of the swing bridge. The swing bridge was also replaced at this time. Access to an enlarged goods yard was still by a wagon turntable between the swing bridge and the station, but there was also now direct access via points at the south end of the down platform with one siding running alongside the goods warehouse, or by an awkward reversal from the pier. The small goods yard was a maze of 21 sidings, and the 1908 map (reproduced below) shows that four wagon turntables were still in use; these were required to gain access to the three lines that ran into the goods warehouse. There were also four carriage-berthing sidings to the west of the station, approached by trailing points between the up platform and the pier platform; the first two of these were laid in 1893. A wooden signal box was provided on the up platform at the south end of the station building to control access to these sidings. Harbour House was demolished in 1899 to make space for an extension to the Pavilion Hotel.
As part of the reconstruction, work started to rebuild the timber pier in concrete and to lengthen it. Two travelling cranes were also provided at this time. The 1908 map below shows a third signal box on the south side of the trailing junction; this controlled the tracks on the pier. The rebuilt station and pier were completed in 1904 almost coinciding with the arrival the powerful turbine steamers; the first of these, ‘The Queen’, was brought into service the previous year when introduced on the Folkestone - Boulogne service. On 12 July 1904 the rebuilt station was officially opened by the French Ambassador Paul Cambon.
Circa 1915, the wagon turntable on the south side of the swing bridge was finally removed and the present signal box was built by the SE&CR at the north end of the up platform to a Saxby & Farmer design.
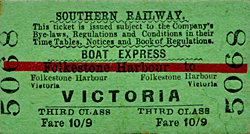 During WW1 the station closed on 29 November 1915 for the duration of the war, reopening on 1 March 1919; ferry services, however, continued to operate although ‘The Queen’ was sunk off the Varne Bank in 1916. Despite this closure to passengers, the station remained busy with huge numbers of troops, medical staff and freight passing through the station on their way to the front line. Folkestone was also an important disembarkation point for returning wounded servicemen with many Red Cross trains transporting the wounded from Folkestone Harbour to the Kent & Canterbury Hospital, conveniently served by the nearby Canterbury South station on the Elham Valley Line. Other soldiers were transferred to ambulances and buses on arrival and driven to Shorncliffe Camp and on to the Bevan hospital and convalescent home at Sandgate. The first wounded soldiers arrived on 27 August 1914, shortly after the Battle of Mons. A few months later, the station had an important role to play in the evacuation of Belgian soldiers with the first arriving at Folkestone on 10 October. Approximately 10 million army officers, service men and other personnel, and over one million tonnes of freight, travelled to or from the battlefields through the harbour during WW1. During WW1 the station closed on 29 November 1915 for the duration of the war, reopening on 1 March 1919; ferry services, however, continued to operate although ‘The Queen’ was sunk off the Varne Bank in 1916. Despite this closure to passengers, the station remained busy with huge numbers of troops, medical staff and freight passing through the station on their way to the front line. Folkestone was also an important disembarkation point for returning wounded servicemen with many Red Cross trains transporting the wounded from Folkestone Harbour to the Kent & Canterbury Hospital, conveniently served by the nearby Canterbury South station on the Elham Valley Line. Other soldiers were transferred to ambulances and buses on arrival and driven to Shorncliffe Camp and on to the Bevan hospital and convalescent home at Sandgate. The first wounded soldiers arrived on 27 August 1914, shortly after the Battle of Mons. A few months later, the station had an important role to play in the evacuation of Belgian soldiers with the first arriving at Folkestone on 10 October. Approximately 10 million army officers, service men and other personnel, and over one million tonnes of freight, travelled to or from the battlefields through the harbour during WW1.
Folkestone Harbour had three engine sheds, all of them short lived. The first was a one road timber shed located on the south side of the goods yard. The shed opened in 1881 and closed around 1894 when it was replaced by a second shed a short distance to the west. This was anther one road timber shed with a one road lean-to attached. This opened 1884 and closed in 1910 to be replaced by a one road brick shed to the rear with the shed road being extended through the back of the second shed into the third shed. The third shed was closed in 1919 but it remained standing into the mid-1960s, latterly being used as a bullion store.
After the Grouping on 1 January 1923, Folkestone Harbour came under the control of the Southern Railway and more changes and alterations were to follow. The first of these came in 1930 when the 1893 swing bridge was replaced over a single weekend with a heavier, more substantial bridge which is still in place today. This was suitable for the heavier rolling stock that the Southern Railway was intending to try out on the branch. These were, however, unsuited to banking duties on the branch and the Southern Railway reverted to James Stirling designed R1 class 0-6-0 tanks which had been used successfully on the branch since 1910.
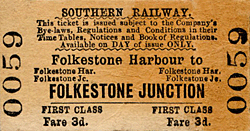 In 1938 the down platform was extended by 215yd, almost doubling its length, by extending southwards towards the pier and level with the south end of the isolated timber pier platform. It would obviously have been desirable to extend the up platform in the same way but the sidings to the west of the station were still in use and, by 1938, had been expanded from the original four to twelve sidings. The trailing connection to the pier line prevented the extension of the up platform so the unusual arrangement of two separate up platforms remained. Substantial new canopies were provided covering much of the extended platforms, and a new, fully enclosed concrete footbridge was built near the south end of the platforms replacing the earlier covered lattice bridge which had been demolished in 1920. In 1938 the down platform was extended by 215yd, almost doubling its length, by extending southwards towards the pier and level with the south end of the isolated timber pier platform. It would obviously have been desirable to extend the up platform in the same way but the sidings to the west of the station were still in use and, by 1938, had been expanded from the original four to twelve sidings. The trailing connection to the pier line prevented the extension of the up platform so the unusual arrangement of two separate up platforms remained. Substantial new canopies were provided covering much of the extended platforms, and a new, fully enclosed concrete footbridge was built near the south end of the platforms replacing the earlier covered lattice bridge which had been demolished in 1920.
Ferry services were suspended during WW2 and, with the railways once again under government control, the station closed on 5 September 1939. The Harbour station had a part to play in 'Operation Pied Piper', the evacuation of major cities, which began on 1 September 1939. At this time many London children were sent to the comparative safety of Kent. Folkestone was expected to take its quota of 13,000 children, with refugees arriving at the harbour station from the continent and children arriving from London. Their stay on the south coast was, however, short-lived with evacuees being moved in June 1940, when a seaborne invasion was expected. Folkestone became a garrison town with the foreshore and harbour becoming a restricted area accessible only to military personnel.
In 1940 the Harbour had a vitally important role to play in Operation Dynamo, the evacuation of the British Expeditionary Force from Dunkirk. Thousands of exhausted returning troops were landed and taken inland by trains from the Harbour station.
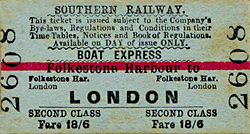 After the war Folkestone reopened to civilian traffic in August 1945 but ferry services would not resume until July 1947, just in time for the station to become part of British Railways Southern Region after nationalisation in January 1948. Initially little on the branch changed until 1959 when the aging R1 tank engines, which had proved so successful on the line for nearly 50 years, were replaced with ex-GWR pannier tanks. Their stay in Folkestone was, however, to be short-lived as the branch was electrified as part of Stage 2 of the Kent Coast Electrification scheme. New colour light signalling came in to use on 18 February 1960 and the branch was electrified in June 1961. Although the line was now controlled from the new power box at Folkestone East, the box at the north end of the up platform was retained to control the level crossing and the points on the platform lines. Following electrification the carriage berthing sidings to the west of the station were taken out of use. After the war Folkestone reopened to civilian traffic in August 1945 but ferry services would not resume until July 1947, just in time for the station to become part of British Railways Southern Region after nationalisation in January 1948. Initially little on the branch changed until 1959 when the aging R1 tank engines, which had proved so successful on the line for nearly 50 years, were replaced with ex-GWR pannier tanks. Their stay in Folkestone was, however, to be short-lived as the branch was electrified as part of Stage 2 of the Kent Coast Electrification scheme. New colour light signalling came in to use on 18 February 1960 and the branch was electrified in June 1961. Although the line was now controlled from the new power box at Folkestone East, the box at the north end of the up platform was retained to control the level crossing and the points on the platform lines. Following electrification the carriage berthing sidings to the west of the station were taken out of use.
The station closed to goods traffic on 17 August 1968 and all the goods sidings and the redundant carriage sidings were quickly lifted. The site of the goods yard was used for a new £9 million link-span car ferry facility that opened for traffic in July 1972: this brought a new lease of life to the port. A new custom house and ferry terminal were built behind the down platform. With the removal of the trailing line serving the carriage sidings the two up platforms were finally joined to make one platform.
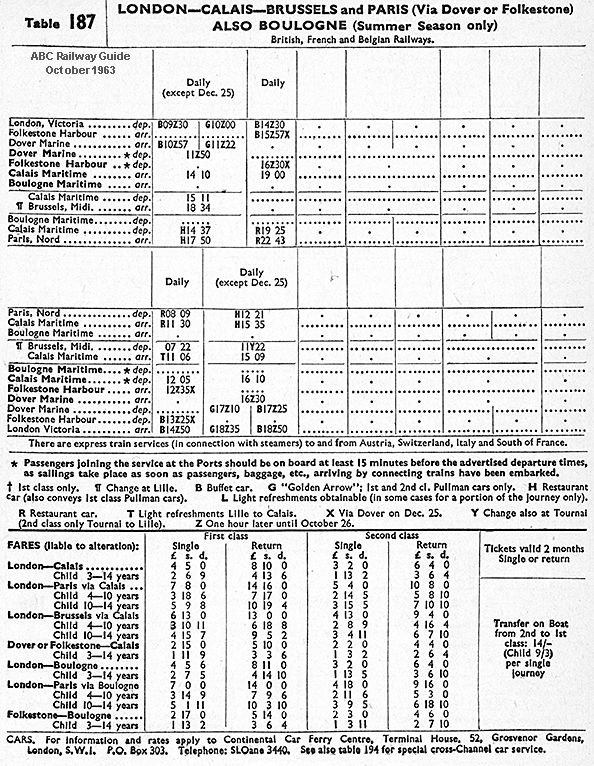
In 1980 a second, fully enclosed translucent concertina footbridge was built over the station roughly on the site of the earlier lattice bridge. This gave access to the Sealink ferry terminal from the booking office and the buffet restaurant behind the up platform.
The privately chartered Venice Simplon-Orient-Express (VSOE) commenced operation on 25 May 1982 and operated a twice-weekly service between London Victoria and Venice Santa Lucia stations. The British train ran from London Victoria to Folkestone Harbour where passengers transferred to a ship and their own exclusive lounge for the crossing to Boulogne Maritime. From here the Continental train departed for Paris and eventually to Venice. The British train was usually hauled from London Victoria to Folkestone East by a Class 73 electro-diesel. As a reversal of direction was required at Folkestone East, a Class 33 diesel electric was attached to the rear of the train and a cautious descent was made to Folkestone Harbour. Whilst the passengers alighted, both locos changed ends ready for the return working to London. On departure, the Class 33 would lead and the Class 73 push for the ascent back to Folkestone East. Here the Class 33 was detached, the train reversed and the Class 73 took the train back to London Victoria.
When the boat trains serving Dover Western Docks were withdrawn in 1994 following the opening of the Channel Tunnel, those at Folkestone continued to operate although traffic was significantly reduced until there were only two scheduled daily services, one from Charing Cross connecting with the 11.15 Seacat service to Boulogne and another at 13.15 for the return working. Passenger services were finally withdrawn in May 2001 following the transfer of the Seacat service to Ramsgate in September 2000, and Folkestone ceased to be a cross-channel passenger port. The electric current was disconnected from the branch later in the year and the up line was taken out of use.
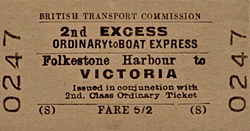 This was not, however, the end of passenger traffic at Folkestone Harbour. Following the installation of TPWS Automatic Warning System equipment in May 2002, the VSOE continued to run into the station. With the opening of the Channel Tunnel and the closure of both Folkestone Harbour and Boulogne Maritime stations, VSOE passengers arriving at Folkestone Harbour had to transfer onto road buses and travel through the Channel Tunnel on board a bus enclosed within a vehicular-carrying shuttle train. On reaching France the buses resumed their journey to Calais Ville station where passengers alighted and boarded the VSOE Continental train. Sealink/ Sea Containers sold the harbour station and the harbour in 2004 to the Folkestone Harbour Company. The VSOE service was threatened in April 2006 when new plans were proposed for redevelopment of the entire harbour site as a marina with a new dual carriageway road running along the harbour branch. The last VSOE train was scheduled for 9 November 2006 with the actual last train, a blue Pullman special, running on 14 December. Closure was, however, postponed with a steam charter running into the station on 27 January 2007. This was not, however, the end of passenger traffic at Folkestone Harbour. Following the installation of TPWS Automatic Warning System equipment in May 2002, the VSOE continued to run into the station. With the opening of the Channel Tunnel and the closure of both Folkestone Harbour and Boulogne Maritime stations, VSOE passengers arriving at Folkestone Harbour had to transfer onto road buses and travel through the Channel Tunnel on board a bus enclosed within a vehicular-carrying shuttle train. On reaching France the buses resumed their journey to Calais Ville station where passengers alighted and boarded the VSOE Continental train. Sealink/ Sea Containers sold the harbour station and the harbour in 2004 to the Folkestone Harbour Company. The VSOE service was threatened in April 2006 when new plans were proposed for redevelopment of the entire harbour site as a marina with a new dual carriageway road running along the harbour branch. The last VSOE train was scheduled for 9 November 2006 with the actual last train, a blue Pullman special, running on 14 December. Closure was, however, postponed with a steam charter running into the station on 27 January 2007.
Closure was again announced for 12 April 2008 and a closing ceremony took place with an official last train, another steam excursion, and three Class 73 Electro-Diesels running into the station. However, the line did not close, following objections from EWS, the Department for Transport and SouthEastern Trains, and VSOE services continued to run every Thursday and Sunday from London Victoria.
In 2008 an association opposing the closure was formed, with the primary aim of gaining control of the branch either through purchase or a lease with an option to buy. The group, called the Remembrance Line Association, proposed turning it into a main line-connected heritage railway, with a 'Leaving for War' museum and a memorial dedicated to the troops that arrived on trains to the branch and left on ships to fight in both world wars. It also proposed hosting regular national railtours to the branch, and would permanently operate a tourist shuttle service up and down the 1 in 30 gradient, utilising its own rolling stock and locomotives. Further plans included a revived passenger ferry to Boulogne. On Sunday 21 December 2008 the Remembrance Line Association ran a railtour to the branch using the Southern Railway preserved diesel electric Class 201 No.1001.
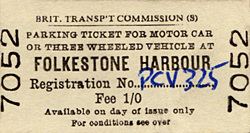 Yet another 'last train', a steam-hauled railtour, visited the branch on 14 March 2009. On 20 March 2009, Network Rail announced they had begun the formal process to close the line and station on cost grounds, having redeveloped Folkestone West with new waiting facilities for the VSOE passengers. (The VSOE service still operates to Folkestone West; the single fare from London to Venice, which includes a single supplement for the two berth compartment, is £3,390!) The only traffic now using the branch was an occasional inspection train. Until August 2010 the closure process had not proceeded past the statutory 'mothballing' stage, making the railway still officially operational. This was to allow protracted negotiations between all interested parties to run their full course to ensure the optimum benefits for the Folkestone Harbour statutory port area and to fully investigate heritage, conservation and other planning issues pertaining to the Shepway District as a whole. Yet another 'last train', a steam-hauled railtour, visited the branch on 14 March 2009. On 20 March 2009, Network Rail announced they had begun the formal process to close the line and station on cost grounds, having redeveloped Folkestone West with new waiting facilities for the VSOE passengers. (The VSOE service still operates to Folkestone West; the single fare from London to Venice, which includes a single supplement for the two berth compartment, is £3,390!) The only traffic now using the branch was an occasional inspection train. Until August 2010 the closure process had not proceeded past the statutory 'mothballing' stage, making the railway still officially operational. This was to allow protracted negotiations between all interested parties to run their full course to ensure the optimum benefits for the Folkestone Harbour statutory port area and to fully investigate heritage, conservation and other planning issues pertaining to the Shepway District as a whole.
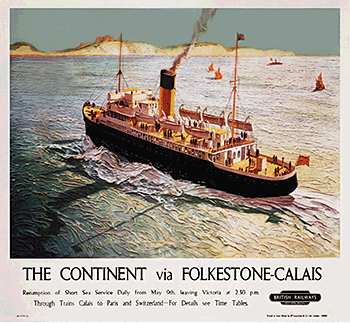 On 23 January 2012 the viaduct and swing bridge were Grade II listed by English Heritage. Although many viaducts survive and are listed, this viaduct is a particularly unusual example of a harbour viaduct. The swing bridge, although only dating from 1930, is included in the listing because it ‘contributes to the understanding of the viaduct, as well as providing the important visual link between the viaduct and the south side of the harbour'. The Folkestone Harbour Company has included the preservation of the platform canopies and the signal box within its Outline Development Plan for the harbour. On 23 January 2012 the viaduct and swing bridge were Grade II listed by English Heritage. Although many viaducts survive and are listed, this viaduct is a particularly unusual example of a harbour viaduct. The swing bridge, although only dating from 1930, is included in the listing because it ‘contributes to the understanding of the viaduct, as well as providing the important visual link between the viaduct and the south side of the harbour'. The Folkestone Harbour Company has included the preservation of the platform canopies and the signal box within its Outline Development Plan for the harbour.
A final inspection train ran on 24 February 2012 but this was forced to stop just short of the Harbour station because of the poor condition of the pointwork and in March 2012 Network Rail designated the line 'permanently out of use'. On 28 December 2012 The Remembrance Line's operating business submitted a revised business plan to use the branch for a tram-train scheme to concentrate long-stay car parking at a Park and Ride with frequent services to the harbour and Leas Water Lifts (for Town Centre and Coastal Park). Changes in rail regulation now allow such services to share main lines, and this proposal would also link the proposed Seafront Development to Central London.
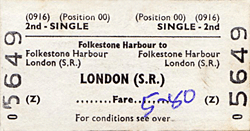 On 20 November 2013 the Department for Transport published a proposal to close the line and station serving Folkestone Harbour. Consultation on the closure ended on 28 February 2014, and the line was formally closed on 31 May 2014. The Folkestone Harbour Company supported the closure following protracted discussions with the Remembrance line and other interested parties about the reintroduction of trains and ferries. They have come to the conclusion that ferry services are no more viable now or in the future than they were when they ceased to operate in 2001. Without a ferry service the company maintains that there is little point in reintroducing the train service, and it now feels the continuing uncertainty over the future of the railway is inhibiting its ability to attract the developers and investors needed to build and finance the development of the Folkestone seafront. On 20 November 2013 the Department for Transport published a proposal to close the line and station serving Folkestone Harbour. Consultation on the closure ended on 28 February 2014, and the line was formally closed on 31 May 2014. The Folkestone Harbour Company supported the closure following protracted discussions with the Remembrance line and other interested parties about the reintroduction of trains and ferries. They have come to the conclusion that ferry services are no more viable now or in the future than they were when they ceased to operate in 2001. Without a ferry service the company maintains that there is little point in reintroducing the train service, and it now feels the continuing uncertainty over the future of the railway is inhibiting its ability to attract the developers and investors needed to build and finance the development of the Folkestone seafront.
Network Rail handed back their lease of the viaduct and harbour station in 2014. Since then the Folkestone Harbour Company has been working on the redevelopment of the viaduct and station for new uses. The platform 1 & 2 Canopies from 1904 have survived and were refurbished and extended in 2017. Platform 3 Canopy (on the Harbour Arm has mostly survived and was refurbished in 2015. The down track is still in place, and has been converted into a footpath. The two 1960s footbridges between platform 1 and 2 were demolished in 2014. The Sealink ferry booking office on the west side of station is in use as an office and cafe. The signal box at north end of up platform, complete with all its equipment, was refurbished externally and internally in 2016. A small remnant of the 1870 Customs House, the old luggage tagging rooms, were refurbished and reopened in 2017 at the north end of down platform. The space is now used as the Urban Room, a community space and library containing books on the history of the harbour, the station and the city. The station is scheduled to be opened to the pedestrians in March 2018.
The swing bridge and 1844 SER viaduct across the harbour to the north of the station are Grade II listed. The viaduct arches were repaired in 2017, the swing bridge shotblasted and repainted in SER green colour. The swing bridge swivel mechanism was cemented in place in the 1970s, and it has proven techically and commercially unviable to make the bridge swing again. The tracks on the viaduct have remained and have been integrated into a public walkway, allowing pedestrian access across the harbour during daytime hours. The harbour arm and lighthouse with high level promenade have been reopened as a restaurant and event space in the summer, and had 500.000 visitors in 2017.
The site of the goods yard has been been regraded as a shingle beach with a new boardwalk made with recycled railway sleepers made from saltwater resistant african hardwood.
Folkestone Harbour Company announced in 2017 that they intend to start construction of a residential development on parts of their land in 2018, with the areas around Folkestone Harbour Station scheduled for construction in the early 2020s. In the meantime, it is intended to expand the use of the Harbour Arm and Pplatform 3 into the winter seaasons, and to work with a number of local independent restaurants in the station areas to create temporary uses behind the station walls of platform 1 and 2.
Click here and here to see photos of the rerstoration and refurbishment of the station and harbour bridge.
BRIEF HISTORY OF THE FOLKESTONE - DOVER LINE
The first proposal for a railway between Dover and London was made in May 1834. On 21 June 1836, Parliament passed an Act incorporating the South Eastern & Dover Railway, which shortly afterwards became the South Eastern Railway. The new company was formed to construct the line from London to Dover.
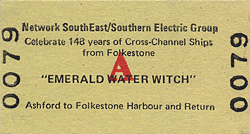 The engineer of the Dover line was William Cubitt who was also engineer of the London & Croydon Railway. The chosen route, which passed over the lines of three other companies, would start at London Bridge, from where it would use London & Greenwich metals as far as Southwark and then turn south towards Croydon. From a junction with the London & Croydon at Norwood the Dover line would then share the London & Brighton main line to Redhill where it would turn east towards Tonbridge, Ashford and Folkestone. Construction began in 1838 at several places simultaneously. The L&BR line to Redhill opened on 12 July 1841. The line between Redhill and Ashford was almost straight with few engineering difficulties. The SER line from Redhill to Tonbridge opened on 26 May 1842, when SER train services began. The line reached Ashford on 1 December 1842 and the outskirts of Folkestone by 28 June 1843. The engineer of the Dover line was William Cubitt who was also engineer of the London & Croydon Railway. The chosen route, which passed over the lines of three other companies, would start at London Bridge, from where it would use London & Greenwich metals as far as Southwark and then turn south towards Croydon. From a junction with the London & Croydon at Norwood the Dover line would then share the London & Brighton main line to Redhill where it would turn east towards Tonbridge, Ashford and Folkestone. Construction began in 1838 at several places simultaneously. The L&BR line to Redhill opened on 12 July 1841. The line between Redhill and Ashford was almost straight with few engineering difficulties. The SER line from Redhill to Tonbridge opened on 26 May 1842, when SER train services began. The line reached Ashford on 1 December 1842 and the outskirts of Folkestone by 28 June 1843.
The route between Folkestone and Dover took the line between the cliff and the sea and a number of major engineering difficulties had to be overcome. It was for this reason that the company bought Folkestone Harbour and turned it into their port of choice for cross-channel ferries. One of the major natural obstacles was the Round Down cliff; the SER's solution was to blow it up! Four tunnels were also required: these were Martello Tunnel (530 yd) at the western end, then Abbotscliffe Tunnel (1 mile 182yd), Shakespeare’s Cliff Tunnel (1392 yd) and finally Archcliffe Tunnel (50 yards - opened out in 1927) at the eastern end near Dover. The Martello tunnel was driven through Gault Clay and Greensand and was more difficult to construct than the other three. Martello and Abbotscliffe are both double-track tunnels. Because of the instability of the Chalk, Shakespeare’s Cliff Tunnel comprised two single-track bores of unusual design. They are very tall, the crown being 28ft above track level, and have Gothic cross-section. Both Shakespeare’s Cliff and Abbotscliffe tunnels are close to the cliff face, so were constructed using horizontal access shafts, as well as the more normal vertical ones. Rubble was taken through the horizontal shafts to be transferred to boats for disposal. Archcliffe Tunnel comprised two short, single bores, passing below Archcliffe Fort on the outskirts of Dover.
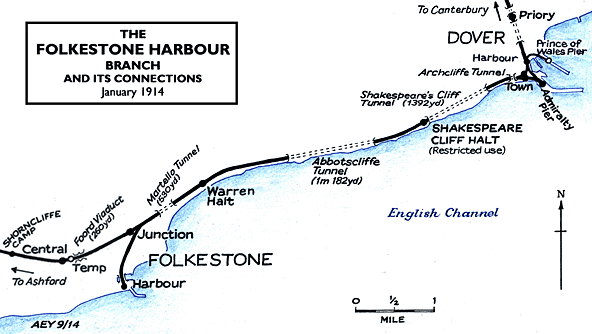
The line eventually reached Dover on 27 January 1844. Following the official opening on 6 February the passenger service between London and Dover Town began the following day. Six trains per day were provided in each direction.
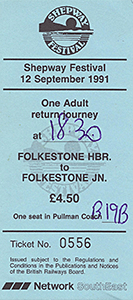 Initially the SER showed interest in attracting tourists to Dover by offering excursion fares. They also introduced ships from Dover to Ostend; but the company’s major interest was the promotion of Folkestone Harbour. Initially the SER showed interest in attracting tourists to Dover by offering excursion fares. They also introduced ships from Dover to Ostend; but the company’s major interest was the promotion of Folkestone Harbour.
One of the problems that SER constantly faced was that from Folkestone to Dover the tracks were – and still are – so close to the cliffs and sea. The area is known to have been liable to extensive landslips, the first recorded slip having taken place in 1765. On 14 November 1875 there was a severe storm that wrecked groynes and severely damaged the Town station roof, and the track was flooded. Two years later the line was closed for two months due to a 60,000 ton landslide, and it was mooted that SER would not reopen it. Sir Edward Watkin, SER chairman, blamed the rumour on his adversaries at LCDR. He visited the scene of devastation and later arranged for an official reopening after three months’ closure. On Sunday 20 March 1881 the line was again buried under about 20ft of chalk, just west of Abbotscliffe. Eight landslips were recorded before the turn of the twentieth century.
On 19 December 1915, a landslide resulted in the entire undercliff supporting the main line moving towards the sea causing approximately 1.9 million cubic yards of chalk to slip or fall completely; the incident blocked a mile of track between the Martello and Abbotscliffe tunnels. The movement occurred over the whole length of the Warren and several cliffs collapsed resulting in the chalk fluidising and burying the rail lines with up to 65ft of debris and creating a flow 230ft out to sea. The maximum displacement was about 165ft near the centre of the disturbance.
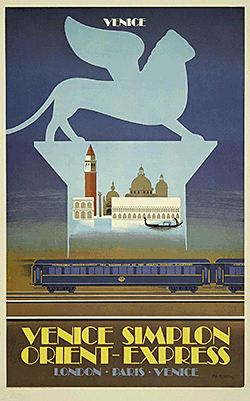 Soldiers stationed in the signal box managed to slow the 6.10pm Ashford to Dover service at the mouth of the Martello Tunnel and, although the train came to a halt partly on the landslide derailing some of the coaches, the passengers and crew were able to walk back to Folkestone Junction along the beach and no one was injured. This was one of the largest landslides in Kent. Soldiers stationed in the signal box managed to slow the 6.10pm Ashford to Dover service at the mouth of the Martello Tunnel and, although the train came to a halt partly on the landslide derailing some of the coaches, the passengers and crew were able to walk back to Folkestone Junction along the beach and no one was injured. This was one of the largest landslides in Kent.
After consultation with the Board of Trade the SECR decided that the blockage could not be removed during the War. Thus, passengers who wished to travel from Folkestone to Dover were faced with a long, arduous journey as Dover was under military rule and they could not enter the town except by rail. Thus they had to leave Folkestone on the Elham Valley Line to Canterbury then head back to Dover on the old LCDR line. For the remainder of the War the Admiralty used the tunnels to store mines and shells for locally based warships. During the four-year closure, drainage adits were bored from beach level up through the complex in an attempt to halt further coastal erosion, but small landslips continued to occur periodically.
The reopening of the railway between Dover and Folkestone took place on 11 August 1919, the line having been reconstructed during the spring and early summer. SECR became part of Southern Railway that came into operation on 1 January 1923.
Tickets from Michael Stewart except 0079 Brian Halford and 0556 Robert Sissons. Route map drawn by Alan Young. Timetables from Nick Catford and Alan Young.
Click here to see a 7 minute film of a return journey from Folkestone East to Folkestone Harbour on on 14 June 2007 by Chris Fletcher . Includes a good view of the staff halt at Folkestone East.
Sources:
See also: Folkestone (temporary station), Folkestone EastFolkestone Warren Halt, Shakespeare Cliff Halt, Archcliffe Junction Staff Halt, Dover Town, Dover Admiralty Pier, Dover Prince of Wales Pier, Dover Marine/Western Docks
& Dover Harbour
see also:
Detailed history of Shakespeare Colliery with many photos.
Detailed history of the first Channel Tunnel attempt in 1880 |

harbour_old83a.jpg)

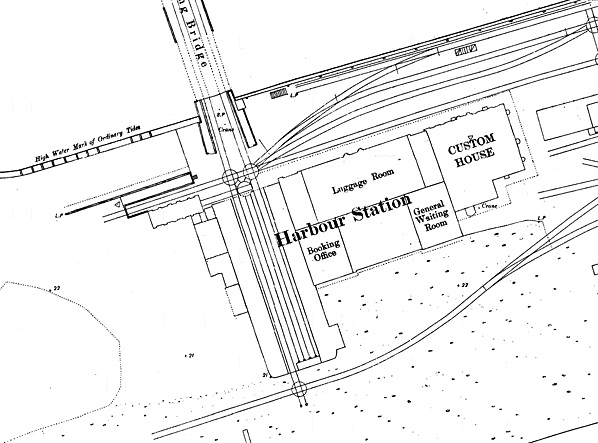
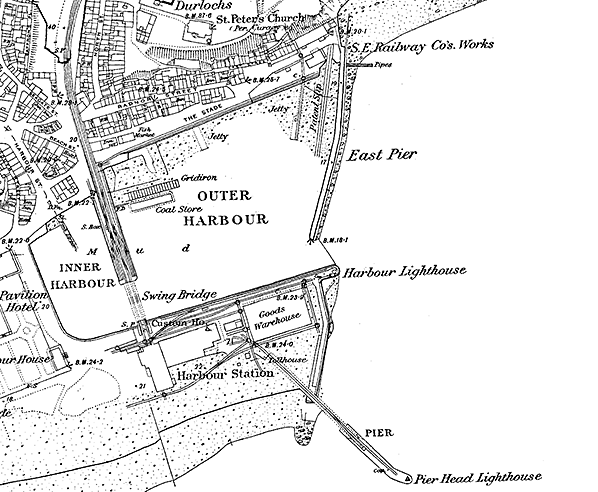
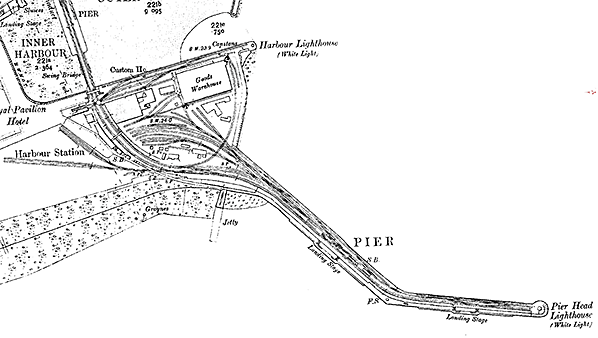
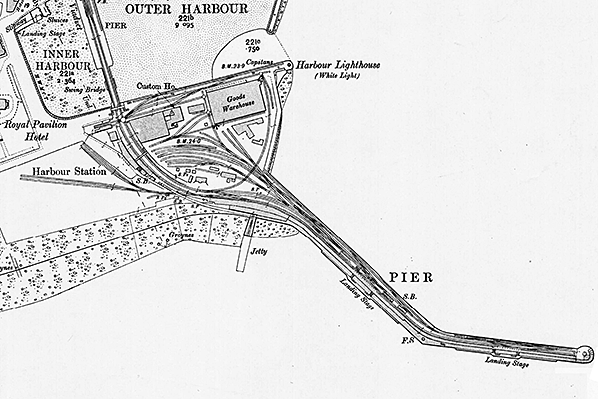
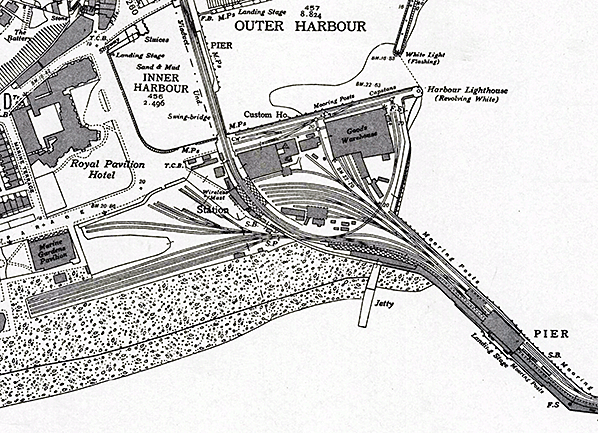
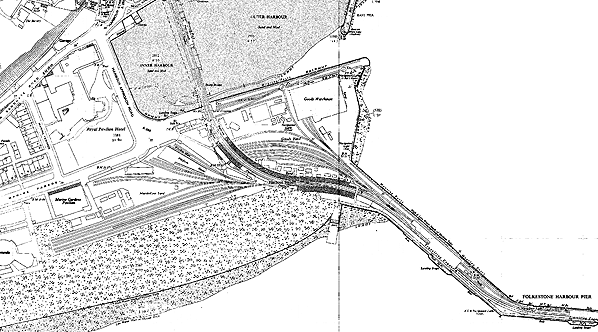
harbour_old11.jpg)
harbour_old82.jpg)
harbour_old86.jpg)
harbour_old6.jpg)

 Construction started in 1809, at the site of an existing shingle spit, a narrow pebble beach formed by the eastward march of material washed along the south coast, and took 12 years to complete. The harbour walls were built of local sandstone blocks which formed the outer facing with a crushed stone infill forming an L-shaped harbour wall. This became the west and south pier. The harbour was enclosed by building the 700ft east pier to leave a 120ft entrance channel between the ends of the east pier, and 950ft south pier.
Construction started in 1809, at the site of an existing shingle spit, a narrow pebble beach formed by the eastward march of material washed along the south coast, and took 12 years to complete. The harbour walls were built of local sandstone blocks which formed the outer facing with a crushed stone infill forming an L-shaped harbour wall. This became the west and south pier. The harbour was enclosed by building the 700ft east pier to leave a 120ft entrance channel between the ends of the east pier, and 950ft south pier. In order to overcome a clause in the 1836 Act of Incorporation which forbade the company from running a passenger boat service to the continent, the SER initially sub-chartered the ferry service from the New Commercial Steam Packet Co, and on 1 August 1843, shortly after noon and after a special banquet given by the railway directors and the corporation of Folkestone, crowds gathered on the South Pier to witness the arrival of the 19-ton steamer ‘City of Boulogne’. Chartering quickly proved unsatisfactory so the SER directors formed the nominally independent South Eastern & Continental Steam Packet Co to operate the steamer service.
In order to overcome a clause in the 1836 Act of Incorporation which forbade the company from running a passenger boat service to the continent, the SER initially sub-chartered the ferry service from the New Commercial Steam Packet Co, and on 1 August 1843, shortly after noon and after a special banquet given by the railway directors and the corporation of Folkestone, crowds gathered on the South Pier to witness the arrival of the 19-ton steamer ‘City of Boulogne’. Chartering quickly proved unsatisfactory so the SER directors formed the nominally independent South Eastern & Continental Steam Packet Co to operate the steamer service. The first properties along the route of the Harbour branch were demolished during September of that year. The Kent Herald reported that 'gangs of men had descended upon the railway to the harbour where twenty houses had already been swept away with many more yet to go.'
The first properties along the route of the Harbour branch were demolished during September of that year. The Kent Herald reported that 'gangs of men had descended upon the railway to the harbour where twenty houses had already been swept away with many more yet to go.' 
 The SER was keen to introduce a passenger service along the branch at the earliest opportunity and the Kent Herald reported in 1846: ‘lt is not impossible that the passengers from the railway station junction will be conveyed to the harbour on a tram road, instead of at present by omnibus’. By the end of the year the SER was optimistic that the launch of a passenger service was imminent stating in December 1846 that 'passengers for Folkestone, upon leaving London, will be placed in separate carriages, as in the case of branch lines, and on arriving at Folkestone station, will be conveyed by the tram-road over a handsome swing bridge which will cross the harbour to the opposite side, into a very large and capacious permanent station to be erected in brickwork.’
The SER was keen to introduce a passenger service along the branch at the earliest opportunity and the Kent Herald reported in 1846: ‘lt is not impossible that the passengers from the railway station junction will be conveyed to the harbour on a tram road, instead of at present by omnibus’. By the end of the year the SER was optimistic that the launch of a passenger service was imminent stating in December 1846 that 'passengers for Folkestone, upon leaving London, will be placed in separate carriages, as in the case of branch lines, and on arriving at Folkestone station, will be conveyed by the tram-road over a handsome swing bridge which will cross the harbour to the opposite side, into a very large and capacious permanent station to be erected in brickwork.’ With the opening of the French Nord Railway's Boulogne to Amiens line in April 1848 the completion of the Harbour branch was now pressing, but there was still a lot of work to complete to satisfy the Board of Trade inspectors. Once this had been completed, a number of experimental runs along the branch were conducted by Captain George Wynne of the Royal Engineers. His report concluded that the line could be opened to passenger traffic provided that trains did not travel at a greater speed than 15mph.
With the opening of the French Nord Railway's Boulogne to Amiens line in April 1848 the completion of the Harbour branch was now pressing, but there was still a lot of work to complete to satisfy the Board of Trade inspectors. Once this had been completed, a number of experimental runs along the branch were conducted by Captain George Wynne of the Royal Engineers. His report concluded that the line could be opened to passenger traffic provided that trains did not travel at a greater speed than 15mph. The South Eastern & Continental Steam Packet Co was absorbed by the SER in 1853 after receiving parliamentary sanction. In 1856 the station and refreshment rooms were rebuilt. In 1861 a new south-east-facing low water pier was built to counter problems caused when larger steamers were berthing at low tide. The west platform line was extended through the back of the trainshed where there was a wagon turntable giving access to new sidings one of which extended onto the pier. In 1876 there were further modifications to the station with a new pier platform, with a flat canopy and clover valance, and offices being opened on the pier in March that year. The Harbour station platforms and trainshed were extended and slewed over to the east allowing the rails to be extended onto the pier and, for the first time, passenger trains were able to stop on the pier alongside the steamers. The journey time between London and Paris was now cut to 8 hours
The South Eastern & Continental Steam Packet Co was absorbed by the SER in 1853 after receiving parliamentary sanction. In 1856 the station and refreshment rooms were rebuilt. In 1861 a new south-east-facing low water pier was built to counter problems caused when larger steamers were berthing at low tide. The west platform line was extended through the back of the trainshed where there was a wagon turntable giving access to new sidings one of which extended onto the pier. In 1876 there were further modifications to the station with a new pier platform, with a flat canopy and clover valance, and offices being opened on the pier in March that year. The Harbour station platforms and trainshed were extended and slewed over to the east allowing the rails to be extended onto the pier and, for the first time, passenger trains were able to stop on the pier alongside the steamers. The journey time between London and Paris was now cut to 8 hours There was a second open lattice footbridge on the south side of the swing bridge. The swing bridge was also replaced at this time. Access to an enlarged goods yard was still by a wagon turntable between the swing bridge and the station, but there was also now direct access via points at the south end of the down platform with one siding running alongside the goods warehouse, or by an awkward reversal from the pier. The small goods yard was a maze of 21 sidings, and the 1908 map (reproduced below) shows that four wagon turntables were still in use; these were required to gain access to the three lines that ran into the goods warehouse. There were also four carriage-berthing sidings to the west of the station, approached by trailing points between the up platform and the pier platform; the first two of these were laid in 1893. A wooden signal box was provided on the up platform at the south end of the station building to control access to these sidings. Harbour House was demolished in 1899 to make space for an extension to the Pavilion Hotel.
There was a second open lattice footbridge on the south side of the swing bridge. The swing bridge was also replaced at this time. Access to an enlarged goods yard was still by a wagon turntable between the swing bridge and the station, but there was also now direct access via points at the south end of the down platform with one siding running alongside the goods warehouse, or by an awkward reversal from the pier. The small goods yard was a maze of 21 sidings, and the 1908 map (reproduced below) shows that four wagon turntables were still in use; these were required to gain access to the three lines that ran into the goods warehouse. There were also four carriage-berthing sidings to the west of the station, approached by trailing points between the up platform and the pier platform; the first two of these were laid in 1893. A wooden signal box was provided on the up platform at the south end of the station building to control access to these sidings. Harbour House was demolished in 1899 to make space for an extension to the Pavilion Hotel. During WW1 the station closed on 29 November 1915 for the duration of the war, reopening on 1 March 1919; ferry services, however, continued to operate although ‘The Queen’ was sunk off the Varne Bank in 1916. Despite this closure to passengers, the station remained busy with huge numbers of troops, medical staff and freight passing through the station on their way to the front line. Folkestone was also an important disembarkation point for returning wounded servicemen with many Red Cross trains transporting the wounded from Folkestone Harbour to the Kent & Canterbury Hospital, conveniently served by the nearby Canterbury South station on the Elham Valley Line. Other soldiers were transferred to ambulances and buses on arrival and driven to Shorncliffe Camp and on to the Bevan hospital and convalescent home at Sandgate. The first wounded soldiers arrived on 27 August 1914, shortly after the Battle of Mons. A few months later, the station had an important role to play in the evacuation of Belgian soldiers with the first arriving at Folkestone on 10 October. Approximately 10 million army officers, service men and other personnel, and over one million tonnes of freight, travelled to or from the battlefields through the harbour during WW1.
During WW1 the station closed on 29 November 1915 for the duration of the war, reopening on 1 March 1919; ferry services, however, continued to operate although ‘The Queen’ was sunk off the Varne Bank in 1916. Despite this closure to passengers, the station remained busy with huge numbers of troops, medical staff and freight passing through the station on their way to the front line. Folkestone was also an important disembarkation point for returning wounded servicemen with many Red Cross trains transporting the wounded from Folkestone Harbour to the Kent & Canterbury Hospital, conveniently served by the nearby Canterbury South station on the Elham Valley Line. Other soldiers were transferred to ambulances and buses on arrival and driven to Shorncliffe Camp and on to the Bevan hospital and convalescent home at Sandgate. The first wounded soldiers arrived on 27 August 1914, shortly after the Battle of Mons. A few months later, the station had an important role to play in the evacuation of Belgian soldiers with the first arriving at Folkestone on 10 October. Approximately 10 million army officers, service men and other personnel, and over one million tonnes of freight, travelled to or from the battlefields through the harbour during WW1.  In 1938 the down platform was extended by 215yd, almost doubling its length, by extending southwards towards the pier and level with the south end of the isolated timber pier platform. It would obviously have been desirable to extend the up platform in the same way but the sidings to the west of the station were still in use and, by 1938, had been expanded from the original four to twelve sidings. The trailing connection to the pier line prevented the extension of the up platform so the unusual arrangement of two separate up platforms remained. Substantial new canopies were provided covering much of the extended platforms, and a new, fully enclosed concrete footbridge was built near the south end of the platforms replacing the earlier covered lattice bridge which had been demolished in 1920.
In 1938 the down platform was extended by 215yd, almost doubling its length, by extending southwards towards the pier and level with the south end of the isolated timber pier platform. It would obviously have been desirable to extend the up platform in the same way but the sidings to the west of the station were still in use and, by 1938, had been expanded from the original four to twelve sidings. The trailing connection to the pier line prevented the extension of the up platform so the unusual arrangement of two separate up platforms remained. Substantial new canopies were provided covering much of the extended platforms, and a new, fully enclosed concrete footbridge was built near the south end of the platforms replacing the earlier covered lattice bridge which had been demolished in 1920.  After the war Folkestone reopened to civilian traffic in August 1945 but ferry services would not resume until July 1947, just in time for the station to become part of British Railways Southern Region after nationalisation in January 1948. Initially little on the branch changed until 1959 when the aging R1 tank engines, which had proved so successful on the line for nearly 50 years, were replaced with ex-GWR pannier tanks. Their stay in Folkestone was, however, to be short-lived as the branch was electrified as part of Stage 2 of the Kent Coast Electrification scheme. New colour light signalling came in to use on 18 February 1960 and the branch was electrified in June 1961. Although the line was now controlled from the new power box at Folkestone East, the box at the north end of the up platform was retained to control the level crossing and the points on the platform lines. Following electrification the carriage berthing sidings to the west of the station were taken out of use.
After the war Folkestone reopened to civilian traffic in August 1945 but ferry services would not resume until July 1947, just in time for the station to become part of British Railways Southern Region after nationalisation in January 1948. Initially little on the branch changed until 1959 when the aging R1 tank engines, which had proved so successful on the line for nearly 50 years, were replaced with ex-GWR pannier tanks. Their stay in Folkestone was, however, to be short-lived as the branch was electrified as part of Stage 2 of the Kent Coast Electrification scheme. New colour light signalling came in to use on 18 February 1960 and the branch was electrified in June 1961. Although the line was now controlled from the new power box at Folkestone East, the box at the north end of the up platform was retained to control the level crossing and the points on the platform lines. Following electrification the carriage berthing sidings to the west of the station were taken out of use.
 This was not, however, the end of passenger traffic at Folkestone Harbour. Following the installation of TPWS Automatic Warning System equipment in May 2002, the VSOE continued to run into the station. With the opening of the Channel Tunnel and the closure of both Folkestone Harbour and Boulogne Maritime stations, VSOE passengers arriving at Folkestone Harbour had to transfer onto road buses and travel through the Channel Tunnel on board a bus enclosed within a vehicular-carrying shuttle train. On reaching France the buses resumed their journey to Calais Ville station where passengers alighted and boarded the VSOE Continental train. Sealink/ Sea Containers sold the harbour station and the harbour in 2004 to the Folkestone Harbour Company. The VSOE service was threatened in April 2006 when new plans were proposed for redevelopment of the entire harbour site as a marina with a new dual carriageway road running along the harbour branch. The last VSOE train was scheduled for 9 November 2006 with the actual last train, a blue Pullman special, running on 14 December. Closure was, however, postponed with a steam charter running into the station on 27 January 2007.
This was not, however, the end of passenger traffic at Folkestone Harbour. Following the installation of TPWS Automatic Warning System equipment in May 2002, the VSOE continued to run into the station. With the opening of the Channel Tunnel and the closure of both Folkestone Harbour and Boulogne Maritime stations, VSOE passengers arriving at Folkestone Harbour had to transfer onto road buses and travel through the Channel Tunnel on board a bus enclosed within a vehicular-carrying shuttle train. On reaching France the buses resumed their journey to Calais Ville station where passengers alighted and boarded the VSOE Continental train. Sealink/ Sea Containers sold the harbour station and the harbour in 2004 to the Folkestone Harbour Company. The VSOE service was threatened in April 2006 when new plans were proposed for redevelopment of the entire harbour site as a marina with a new dual carriageway road running along the harbour branch. The last VSOE train was scheduled for 9 November 2006 with the actual last train, a blue Pullman special, running on 14 December. Closure was, however, postponed with a steam charter running into the station on 27 January 2007. Yet another 'last train', a steam-hauled railtour, visited the branch on 14 March 2009. On 20 March 2009, Network Rail announced they had begun the formal process to close the line and station on cost grounds, having redeveloped Folkestone West with new waiting facilities for the VSOE passengers. (The VSOE service still operates to Folkestone West; the single fare from London to Venice, which includes a single supplement for the two berth compartment, is £3,390!) The only traffic now using the branch was an occasional inspection train. Until August 2010 the closure process had not proceeded past the statutory 'mothballing' stage, making the railway still officially operational. This was to allow protracted negotiations between all interested parties to run their full course to ensure the optimum benefits for the Folkestone Harbour statutory port area and to fully investigate heritage, conservation and other planning issues pertaining to the Shepway District as a whole.
Yet another 'last train', a steam-hauled railtour, visited the branch on 14 March 2009. On 20 March 2009, Network Rail announced they had begun the formal process to close the line and station on cost grounds, having redeveloped Folkestone West with new waiting facilities for the VSOE passengers. (The VSOE service still operates to Folkestone West; the single fare from London to Venice, which includes a single supplement for the two berth compartment, is £3,390!) The only traffic now using the branch was an occasional inspection train. Until August 2010 the closure process had not proceeded past the statutory 'mothballing' stage, making the railway still officially operational. This was to allow protracted negotiations between all interested parties to run their full course to ensure the optimum benefits for the Folkestone Harbour statutory port area and to fully investigate heritage, conservation and other planning issues pertaining to the Shepway District as a whole.  On 23 January 2012 the viaduct and swing bridge were Grade II listed by English Heritage. Although many viaducts survive and are listed, this viaduct is a particularly unusual example of a harbour viaduct. The swing bridge, although only dating from 1930, is included in the listing because it ‘contributes to the understanding of the viaduct, as well as providing the important visual link between the viaduct and the south side of the harbour'. The Folkestone Harbour Company has included the preservation of the platform canopies and the signal box within its Outline Development Plan for the harbour.
On 23 January 2012 the viaduct and swing bridge were Grade II listed by English Heritage. Although many viaducts survive and are listed, this viaduct is a particularly unusual example of a harbour viaduct. The swing bridge, although only dating from 1930, is included in the listing because it ‘contributes to the understanding of the viaduct, as well as providing the important visual link between the viaduct and the south side of the harbour'. The Folkestone Harbour Company has included the preservation of the platform canopies and the signal box within its Outline Development Plan for the harbour.  On 20 November 2013 the Department for Transport published a proposal to close the line and station serving Folkestone Harbour. Consultation on the closure ended on 28 February 2014, and the line was formally closed on 31 May 2014. The Folkestone Harbour Company supported the closure following protracted discussions with the Remembrance line and other interested parties about the reintroduction of trains and ferries. They have come to the conclusion that ferry services are no more viable now or in the future than they were when they ceased to operate in 2001. Without a ferry service the company maintains that there is little point in reintroducing the train service, and it now feels the continuing uncertainty over the future of the railway is inhibiting its ability to attract the developers and investors needed to build and finance the development of the Folkestone seafront.
On 20 November 2013 the Department for Transport published a proposal to close the line and station serving Folkestone Harbour. Consultation on the closure ended on 28 February 2014, and the line was formally closed on 31 May 2014. The Folkestone Harbour Company supported the closure following protracted discussions with the Remembrance line and other interested parties about the reintroduction of trains and ferries. They have come to the conclusion that ferry services are no more viable now or in the future than they were when they ceased to operate in 2001. Without a ferry service the company maintains that there is little point in reintroducing the train service, and it now feels the continuing uncertainty over the future of the railway is inhibiting its ability to attract the developers and investors needed to build and finance the development of the Folkestone seafront. The engineer of the Dover line was William Cubitt who was also engineer of the London & Croydon Railway. The chosen route, which passed over the lines of three other companies, would start at London Bridge, from where it would use London & Greenwich metals as far as Southwark and then turn south towards Croydon. From a junction with the London & Croydon at Norwood the Dover line would then share the London & Brighton main line to Redhill where it would turn east towards Tonbridge, Ashford and Folkestone. Construction began in 1838 at several places simultaneously. The L&BR line to Redhill opened on 12 July 1841. The line between Redhill and Ashford was almost straight with few engineering difficulties. The SER line from Redhill to Tonbridge opened on 26 May 1842, when SER train services began. The line reached Ashford on 1 December 1842 and the outskirts of Folkestone by 28 June 1843.
The engineer of the Dover line was William Cubitt who was also engineer of the London & Croydon Railway. The chosen route, which passed over the lines of three other companies, would start at London Bridge, from where it would use London & Greenwich metals as far as Southwark and then turn south towards Croydon. From a junction with the London & Croydon at Norwood the Dover line would then share the London & Brighton main line to Redhill where it would turn east towards Tonbridge, Ashford and Folkestone. Construction began in 1838 at several places simultaneously. The L&BR line to Redhill opened on 12 July 1841. The line between Redhill and Ashford was almost straight with few engineering difficulties. The SER line from Redhill to Tonbridge opened on 26 May 1842, when SER train services began. The line reached Ashford on 1 December 1842 and the outskirts of Folkestone by 28 June 1843.
 Initially the SER showed interest in attracting tourists to Dover by offering excursion fares. They also introduced ships from Dover to Ostend; but the company’s major interest was the promotion of Folkestone Harbour.
Initially the SER showed interest in attracting tourists to Dover by offering excursion fares. They also introduced ships from Dover to Ostend; but the company’s major interest was the promotion of Folkestone Harbour. Soldiers stationed in the signal box managed to slow the 6.10pm Ashford to Dover service at the mouth of the Martello Tunnel and, although the train came to a halt partly on the landslide derailing some of the coaches, the passengers and crew were able to walk back to Folkestone Junction along the beach and no one was injured. This was one of the largest landslides in Kent.
Soldiers stationed in the signal box managed to slow the 6.10pm Ashford to Dover service at the mouth of the Martello Tunnel and, although the train came to a halt partly on the landslide derailing some of the coaches, the passengers and crew were able to walk back to Folkestone Junction along the beach and no one was injured. This was one of the largest landslides in Kent.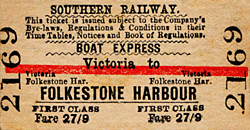
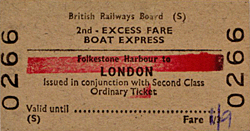

 Home Page
Home Page