Notes: The first permanent station at York was opened by the York & North Midland Railway Railway (YNM) on 4 January 1841. Located within the York city walls the station replaced a temporary facility that was located outside the walls and which had been opened by the YNM on 30 May 1839 when their line between York and York Junction (on the Leeds & Selby Railway) opened. By 1 July 1840 the YNM line had been extended to link to the North Midland Railway (NMR) at Normanton. The NMR linked Derby and Leeds and at Derby it had an end-on connection with the Birmingham & Derby Junction Railway which in turn connected with the London & Birmingham Railway. Through all of these routes York was connected to London via Derby and Birmingham. York station was shared with the Great North of England Railway (GNER) which linked York to Newcastle and opened to goods on 1 January 1841 and to passengers on 1 March 1841.
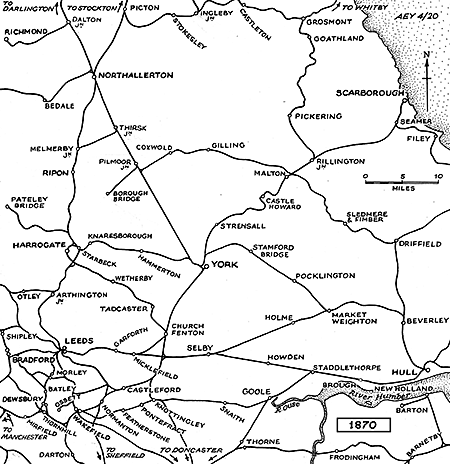 Two plots of undeveloped land existed within the city on its western side used as a nursery garden and a house of correction. The Mayor of York at that time was George Hudson and he was also the Chairman of the YNM which ensured that the procurement of the plots and the required permissions for the station went through smoothly. Two plots of undeveloped land existed within the city on its western side used as a nursery garden and a house of correction. The Mayor of York at that time was George Hudson and he was also the Chairman of the YNM which ensured that the procurement of the plots and the required permissions for the station went through smoothly.
The building of a station within the walls of the historic city of York required a degree of sensitivity as plans to demolish the walls had only recently been defeated. The solution was to create a Tudor-style arch in the wall which allowed a double track railway to enter.
York station was built to a similar pattern as the London & Birmingham Railway Euston station at London. It was a terminus provided with two platforms. On the northern side of the station was the arrival platform and on the southern side the departure platform. The platforms were sheltered by two 40ft-span trainshed roofs. There were five tracks within the station but only four were covered by the roof (the centre line being the one that was uncovered). The main facilities were housed in a two-storey building that took up most of the length of the departure platform (on the stations south side). It contained a number of passenger facilities on the ground floor including the booking office. On the first floor the company’s offices were located. Adjacent to the arrival platform a smaller two-storey building provided first class refreshment rooms on the ground floor and living accommodation for the stationmaster on the first floor.
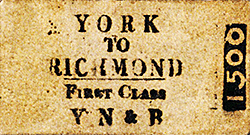 By 1842 the YNM and the GNER opened a joint goods warehouse at the station. It was located to the south of the passenger station on the east side of the line. By 1842 the YNM and the GNER opened a joint goods warehouse at the station. It was located to the south of the passenger station on the east side of the line.
On 8 July 1845 the YNM opened a line between York and Pickering which made an end-on connection with the Whitby & Pickering Railway (opened throughout on 26 May 1836 and purchased by the YNM on 30 June 1845). In 1847 links were made to Harrogate and Market Weighton and in 1848 to Hull.
These developments required expansion of the facilities at York station. In November 1845 consent was given for a second Tudo- style arch in York city wall. This enabled two more tracks to be laid to serve the goods station. The platforms at the passenger station and the trainshed were extended and a third platform was created on the southern side of the departure platform. In September 1846 a further two platforms were created to the north of the original station. The supporting bank of the city wall had to be cut back and a retaining wall constructed. The new platforms became known as the Scarborough Bays as they were used by services to that destination. Like the original station these platforms were provided with a trainshed roof.
On 1 August 1852 the Great Northern Railway (GNR) opened the final section of its direct line between London and York to passengers (goods services having started on 15 July 1852). On 14 October that year the GNR opened their Kings Cross station and journey times between York and London were much improved.

On 22 February 1853 a four-storey station hotel was opened at the eastern end of the station.
On 31 July 1854 the YNM and the GNER along with other companies merged to form the North Eastern Railway (NER). The NER decided to have its headquarters at York station which necessitated the building of more offices. An additional floor was added to the original station building on the departure platform.
By the 1860s York station had become a serious bottleneck and trains had to queue up to enter it. Being a terminus all trains had to run into the station, and this included through services between north and south; the latter had to have engines detached and attached which took up valuable time. The solution that was proposed in the 1860s was to create a new through station outside the city walls, however financial pressures meant that the scheme would not be realized until the 1870s.
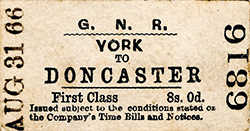 On 25 June 1877 the new through station at York was opened and the original was closed (click here to see a one-inch OS map from 1920 showing both stations). On 25 June 1877 the new through station at York was opened and the original was closed (click here to see a one-inch OS map from 1920 showing both stations).
After closure to passenger services the station was used as accommodation for carriages. Over the years alterations were made including some demolition in the 1920s. The old station remained in use as carriage sidings and in the period 1956 to 1966 it was used by car sleeper services (later titled Motorail). After July 1966 all tracks were cut back to a point outside the city walls.
From 17 November 2011 major alterations were made to the station when it was converted into offices for York City Council. The council moved into the facility on 20 September 2013.
Tickets from Michael Stewart and route map by Alan Young
CLICK HERE TO SEE PHOTOS OF THE STATION POST 2013
CLICK HERE FOR A DETAILED HISTORY OF YORK (OLD) STATION
CLICK HERE TO SEE YORK (TEMPORARY) STATION
Sources:
- Awdry, C British railway companies (Guild Publishing,1990)
- Clinker, C R Clinker’s register of closed passenger stations and goods depots in England, Scotland and Wales 1830-1977 (Avon-Anglia,1978)
- Cobb, M H The Railways of Great Britain – vol.1 (Third Edition) (Author, 2015)
- Quick, Michael Railway passenger stations in Great Britain - a chronology (RCHS, 2009 and on-line supplements)
- Simmons, Jack & Biddle, Gordon The Oxford Companion to British Railway History (Oxford University Press, 1997)
|

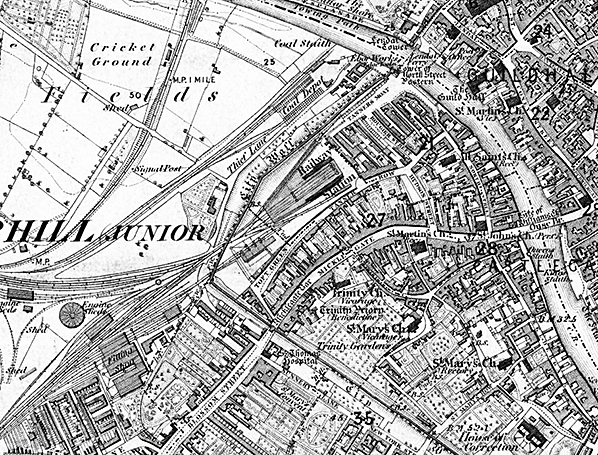
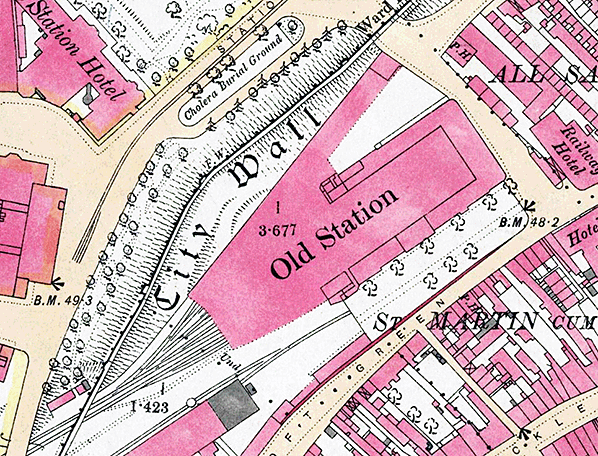
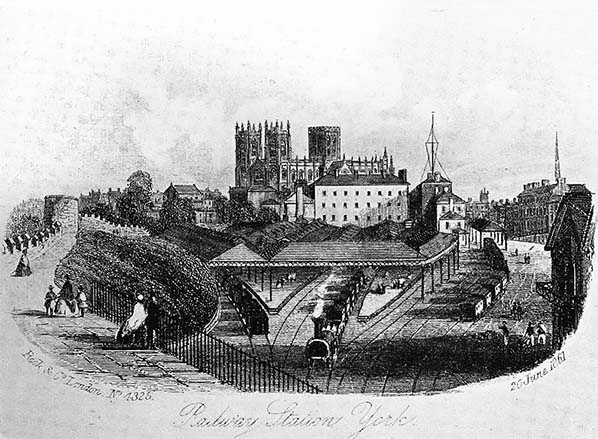 An image of York station as seen from the city walls on 20 June 1861. A train can be seen departing from the original departure platform of 1841. To the left of the train is the arrival platform. To the right is the platform that was added in 1845. Over to the far left are the platforms that were added in 1846 and which became known as the 'Scarborough Bay' platforms. At this time the station was a serious bottleneck on the NER system.
An image of York station as seen from the city walls on 20 June 1861. A train can be seen departing from the original departure platform of 1841. To the left of the train is the arrival platform. To the right is the platform that was added in 1845. Over to the far left are the platforms that were added in 1846 and which became known as the 'Scarborough Bay' platforms. At this time the station was a serious bottleneck on the NER system.
 Two plots of undeveloped land existed within the city on its western side used as a nursery garden and a house of correction. The Mayor of York at that time was George Hudson and he was also the Chairman of the YNM which ensured that the procurement of the plots and the required permissions for the station went through smoothly.
Two plots of undeveloped land existed within the city on its western side used as a nursery garden and a house of correction. The Mayor of York at that time was George Hudson and he was also the Chairman of the YNM which ensured that the procurement of the plots and the required permissions for the station went through smoothly. By 1842 the YNM and the GNER opened a joint goods warehouse at the station. It was located to the south of the passenger station on the east side of the line.
By 1842 the YNM and the GNER opened a joint goods warehouse at the station. It was located to the south of the passenger station on the east side of the line.
 On 25 June 1877 the new through station at York was opened and the original was closed (click
On 25 June 1877 the new through station at York was opened and the original was closed (click 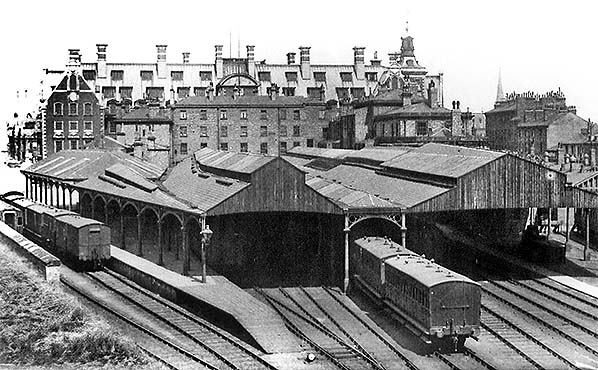 Looking at the original York station from the city walls in 1925. At this time the station trainshed was used as a carriage shed. The station building was still in use as offices of the NER. The 'Scarborough Bay' platforms (one of which can be seen to the right, the other is out of view behind the retaining wall) trainshed roof had been removed a few years earlier.
Looking at the original York station from the city walls in 1925. At this time the station trainshed was used as a carriage shed. The station building was still in use as offices of the NER. The 'Scarborough Bay' platforms (one of which can be seen to the right, the other is out of view behind the retaining wall) trainshed roof had been removed a few years earlier.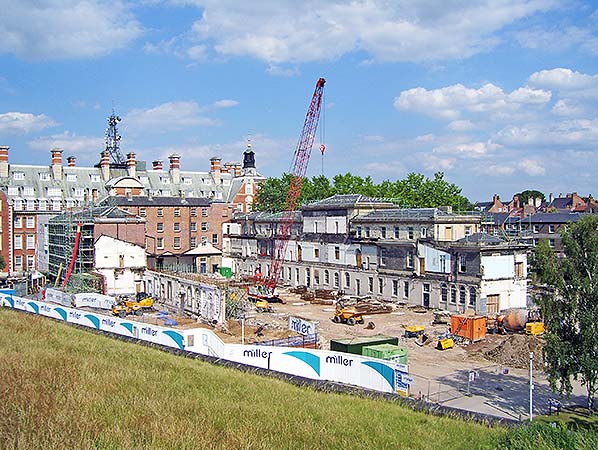 In this view taken on 2 July 2011 the York 'Old' station was in the process of being converted into offices for York City Council. At this stage of the work later structures had been removed exposing the 1841 station buildings and the 1853 hotel. The main station building can clearly be seen and in its 1860 condition (when a third storey was added).
In this view taken on 2 July 2011 the York 'Old' station was in the process of being converted into offices for York City Council. At this stage of the work later structures had been removed exposing the 1841 station buildings and the 1853 hotel. The main station building can clearly be seen and in its 1860 condition (when a third storey was added).
 Home Page
Home Page