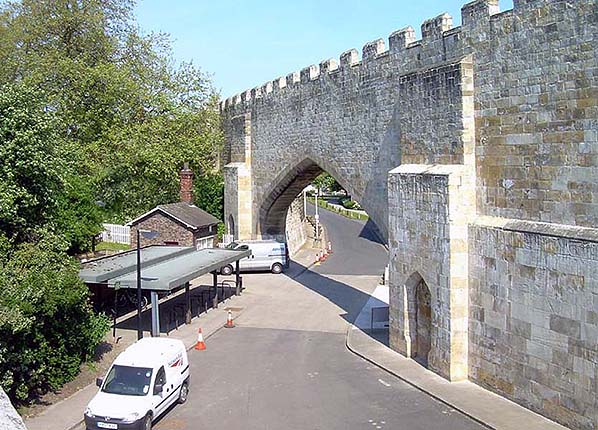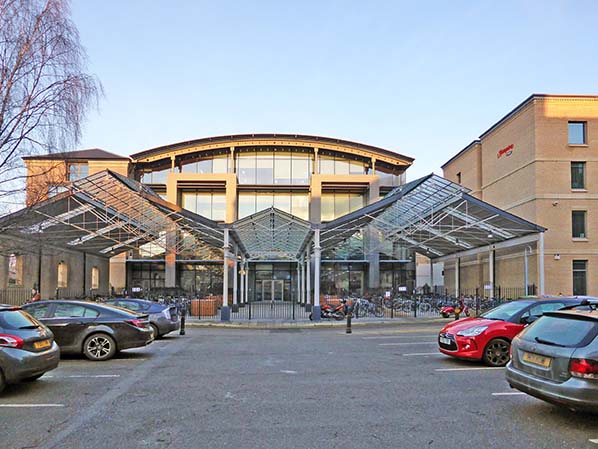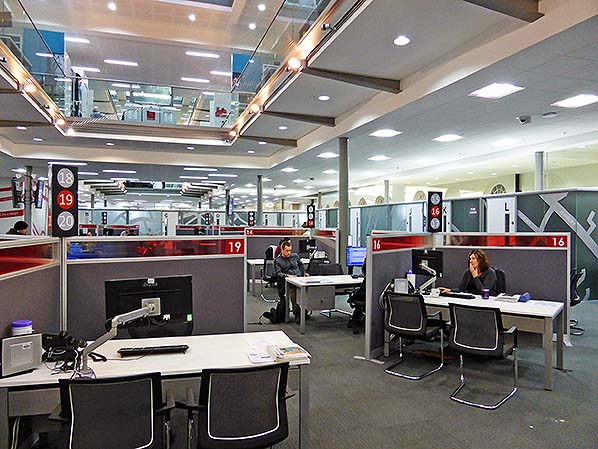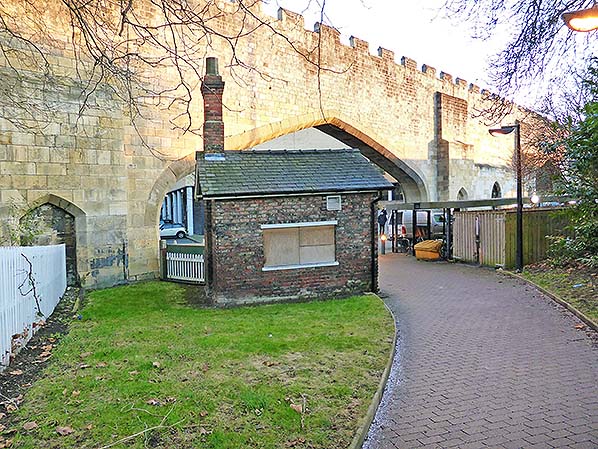
YORK (OLD)PHOTO GALLERYPOST-2013The original station building at York looking north-east on 6 February 2015. When the station first opened in 1841 the building had only two storeys. A third floor was added in 185x shortly after the station had been taken over by the NER. The NER made York their headquarters and additional office space was required. The arched doorways seen in this view originally led into the booking hall.
Photo by Paul Wright Entrance gates at the east end of the York (Old) station site seen on 6 February 2015. Directly opposite the gates is the NER Headquarters building that was built in 1906. Photo by Paul Wright 
The original Tudor style arch that was created in 1841 as a means of allowing the railway to enter into the historic city in a sympathetic manner. The arch was designed by the York architect, and close associate of George Hudson, George Townsend Andrews. In 1846 another arch was created to the south of this one to accommodate the goods lines.
Photo David Webdale from his Lost Railways of West Yorkshire website  Looking north-east at the site of York's 'old' station on 6 February 2015. The sections of trainshed roof had been moved from their original position. Photo by Les Fifoot The 1841 station building at York looking south-west on 6 February 2015. Photo by Les Fifoot  The interior of the York City Council offices at the York 'old' station site seen on 6 February 2015. Photo by Les Fifoot  Another view of the 1841 Tudor style arch that was created to allow the YNM railway to have a station inside the city walls. This view is from 6 February 2015. Photo by Les Fifoot The York station hotel looking north on 6 February 2015. The hotel had opened on 22 February 1853. Photo by Les Fifoot  Home
Page Home
Page
|