
Station Name: MIDDLETON-IN-TEESDALE[Source:
Nick Catford]
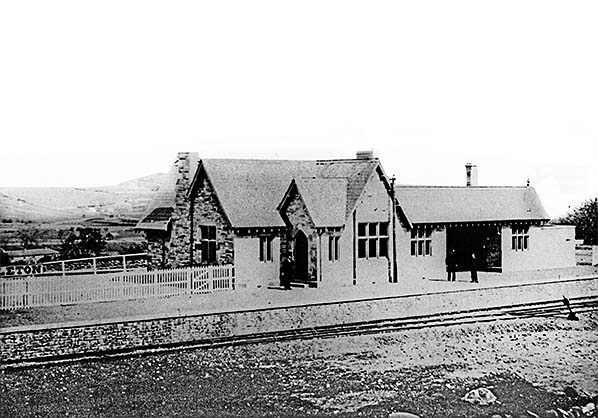 The original Middleton-in-Teesdale Station probably seen shortly after opening and before the stationmaster's house had a second storey added. Note the open-fronted waiting shelter to the right. Part of this shelter was retained as the stationmaster's office when the new station was built in 1888.
Photo from James Lake collection 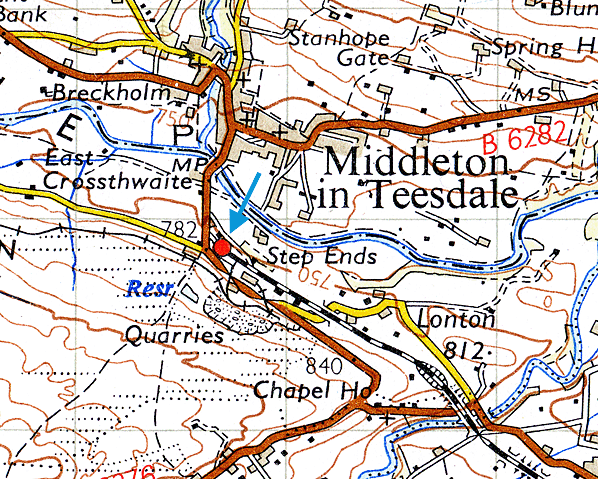 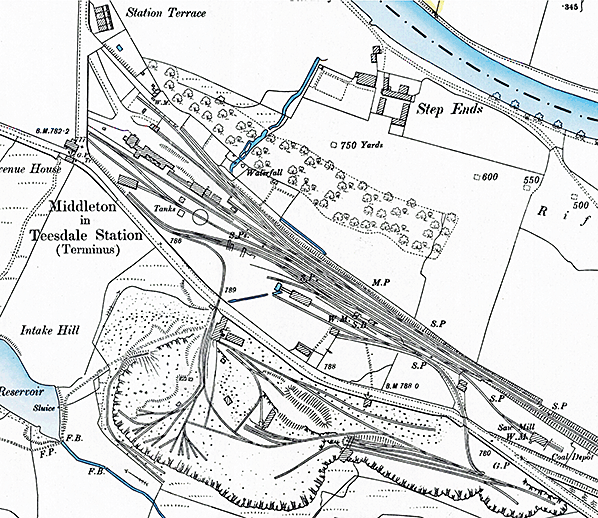
1897 1:2,500 OS map shows the layout of the station after the new buildings were added. The station building is seen on the left at the end of a small access drive. It comprises (left to right) the stationmaster's house, booking office (circa early 1890s) and waiting rooms and earlier booking office (1888/89); the hatched area is the verandah. Behind the platform the goods shed and supplementary goods shed are seen with livestock pens standing on the dock to the right of the shed. The siding running along the northern boundary of the yard was for coal. There is a separate access road for the goods yard with a weigh bridge and weigh office (WM = weighing machine) at the end of it. The run-round loop is seen opposite the station and running off it is the engine shed road with the dead-end single-road shed opposite the main station building. Two water tanks are sited either side of the shed road/loop as is the 45ft turntable. To the south-east of the station the signal box is seen on the down side; this controlled access to the goods yard and a number of private sidings. One private siding is seen bottom right; it is the London Lead Company's saw mill for the manufacture of pit props. The saw mill has its own weighbridge and coal depot. All of the other sidings to the south of the main line belong to Middleton Quarry. Two sidings run across the Mickleton Road into the quarry; one is just to the south-east of the signal box the other is north-west of the signal box. The rail-served building to the left of the signal box is probably an engine shed for the quarry locomotives. The River Tees is seen top right; this is the county boundary with the station being in Yorkshire whilst the town is in County Durham.
Click here for a larger version. 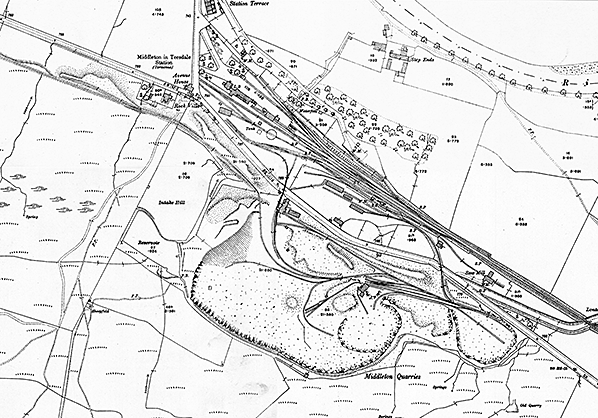
1912 1:2,500 OS map. Little has changed at the station since the earlier map but there are substantial changes in Middleton Quarry with new lines and new buildings being shown. From Middleton Quarry a new lane runs north-west running parallel with the road for 1¼ miles to Park End and Crossthwaite Quarries. One of the quarry lines that crosses the Mickleton Road runs to a stone loading gantry close to the turntable. To the south of the road the line passes under another loading facility with a higher level line at right angles to it. Click here for a larger version
old46.jpg) Middleton station forecourt c1880s. The house now has two storeys but the original entrance and waiting shelter are still in place; this part of the building was partially demolished c1888 when the new station range was built. The cart on the left is a North Eastern Railway delivery dray. The company name was offset towards the rear because towards the front, here hidden by the man standing by the front wheel, was additional lettering stating the maximum load. The driver can be seen sitting high up on his seat and the boy sitting on the deck is probably his assistant, the 'Dray Boy'. The cart on the right is the hand-operated station trolley used for transferring luggage between arriving vehicles and the station platform or vice versa. In the background is a horse-drawn omnibus. It could be a NER vehicle but looks a little too small, so probably belonged to a local hotel or country estate. The omnibus would have seated, probably, eight inside on longitudinal bench seats with a couple more outside and on the front, below the driver. Access to the inside would have been via a step and doorway in the rear of the body. Click here to see a preserved NER dray. Middleton station forecourt c1880s. The house now has two storeys but the original entrance and waiting shelter are still in place; this part of the building was partially demolished c1888 when the new station range was built. The cart on the left is a North Eastern Railway delivery dray. The company name was offset towards the rear because towards the front, here hidden by the man standing by the front wheel, was additional lettering stating the maximum load. The driver can be seen sitting high up on his seat and the boy sitting on the deck is probably his assistant, the 'Dray Boy'. The cart on the right is the hand-operated station trolley used for transferring luggage between arriving vehicles and the station platform or vice versa. In the background is a horse-drawn omnibus. It could be a NER vehicle but looks a little too small, so probably belonged to a local hotel or country estate. The omnibus would have seated, probably, eight inside on longitudinal bench seats with a couple more outside and on the front, below the driver. Access to the inside would have been via a step and doorway in the rear of the body. Click here to see a preserved NER dray.Photo from James Lake collection old7.jpg) Middleton-in-Teesdale station seen from Middleton Quarry before December 1904. The Middleton to Brough road is seen in the foreground on the left and Middleton-in-Teesdale town is seen in the distance. On the right beyond the station the River Tees can be seen; this is the county boundary with the town being in County Durham whilst the station is in Yorkshire. A locomotive sits on the turntable although it is not obvious from this angle. A rake of mineral wagons sits on one of the sidings by the engine shed. The 10,000 gallon water tank seen on the right was built in the 1890s, replacing the smaller tank hidden behind it.
Copyright photo from John Alsop collection old8.jpg)
Middleton-in-Teesdale Station before December 1910 but after c1895 when the new booking office was added. The booking office projects 12ft in front of the 1888 building leaving a clearance of only 8ft between the building and the platform edge; this was an error by the builder. The verandah is in front of the waiting rooms and is a typical feature of NER country stations of this period. Note the station clock mounted on the central gable of the verandah. The south-east end gable of the 1888/89 building was the gents’ first class waiting room, entered from the verandah and the porters’ and lamp room from entered from the side of the gable. The small block on the south-east end of the buildings was a foot warmer room and the gents’ toilet (out of view).
Copyright photo from John Alsop collection old32.jpg) The stationmaster's house seen from the platform in the first decade of the twentieth century. This is the original 1868 house but with substantial alterations including a second storey (added before March 1888). A bay window has replaced the original flat window using the original frames. At some time, probably at the end of the nineteenth century, a strange square castellated porch was added. The single-storey building at the north-west end of the house was for a store, pantry and WC. Note the neat garden at the rear of the platform and the large skylight in the roof of the new booking office projecting onto the platform.
Photo from John Mann collection old33.jpg)
Looking north-north-west at the range of buildings at Middleton-in-Teesdale station in the first decade of the twentieth century. The photographer is probably at the top of one of the water tanks. The buildings in view date from a number of different periods. The house on the far left dates from 1868 but had its second floor added before 1888. The building protruding onto the platform is the booking office. It was built c1895 and is entered from the platform through two sliding doors; note the skylight in the roof. The main block dates from 1888/89 and housing waiting rooms and an earlier booking office. The entrance to the gents’ toilet can just be made out behind the fence on the extreme right. The station is well decorated with flowers and there are flower beds at the back of the platform in front of the house and large planters in front of the verandah. The run-round loop is seen in the left foreground and the ground frame for it can just be made out on the extreme left.
Photo from John Mann collection old26.jpg)
An interesting northward view across Middleton-in-Teesdale station and its facilities. The town itself is out of view in the left background, being a little under half a mile from the station; the River Tees running between town and station but is difficult to discern in this view. The river runs left to right roughly across the centre of the photograph. The ownership of the wagons tells us that the photograph was taken post-Grouping, i.e. after 1923. Behind the photographer is Middleton Quarry which ceased production sometime in the early 1930s. It is unclear if the quarry was still in operation when this photograph was taken but the presence of wagons from as far away as the Great Western and Southern Railways suggests that it was. Features of the station visible are part of the platform, the goods shed (left) and cattle pens behind and right of the running-in board. Nearer the camera, the locomotive is sitting on the out-of-view turntable and a water tower can be seen at far left. The locomotive appears to be an ex-NER Class C 0-6-0, LNER/BR Class J21. Middleton Quarry had an extensive internal system of railway sidings although these would have been altered from time to time as required (see maps). The quarry had two connections with the Middleton-in-Teesdale branch, both accessible only via sidings from a connection at the south-eastern end of the station site and both required a reversal. The north-westernmost connection into the quarry can just be seen in the foreground, curving southwards at bottom right of the photograph to pass beneath what is now the B6277 road from which this photograph was taken. At bottom right of the photograph a narrow gauge track with a few tubs present can be seen. What was clearly a facility for tipping material from the narrow gauge tubs directly into standard gauge wagons is also visible.
Click here for a larger version with a more detailed caption. Photo from John Mann collection old12.jpg) LNER Class D3 4-4-0 waiting to depart for Darlington. This loco began life as a Great Northern Railway Ivatt Class D2 (this was H A Ivatt, father of the perhaps better known H G Ivatt of the LMS). A handful of these D2 rebuilds ended up in the Darlington area with one being outstationed at Middleton-in-Teesdale and two more at Barnard Castle - this being the situation as of 1935. The number of the loco seen here is by no means clear but appears to be 4354 which survived only until 1937 which dates the picture to the 1923 - 1937 period. Withdrawals had begun in 1935 but a few of the various rebuilds managed to plod on into BR days; the last one, which was a D3, bowing out in October 1951. Classes D2/3/4 were difficult to tell apart. In the foreground Middleton's 45ft turntable is seen. The short length of track at right angles to the shed road is for a gangers’ motor trolley. The LNER had Wickham trolleys but also built their own. They were not especially heavy and could be lifted on and off the track by four ‘beefy blokes’. The white fencing on the right is the livestock pen which stands on the dock. The remains of a stone loading gantry are seen in the left foreground.
Copyright photo from David Hey's Transition to Steam web site
| ||||||||||||||||||||||||||
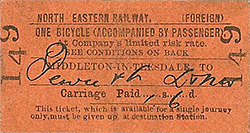 The North Eastern Railway opened the terminus of its branch from Barnard Castle on 13 May 1868. Although the town was in County Durham the station, which was named Middleton, was in Yorkshire with the River Tees a short distance to the north of the station being the county boundary. The station was provided with a single platform with a run-round loop on the up (north) side of the line.
The North Eastern Railway opened the terminus of its branch from Barnard Castle on 13 May 1868. Although the town was in County Durham the station, which was named Middleton, was in Yorkshire with the River Tees a short distance to the north of the station being the county boundary. The station was provided with a single platform with a run-round loop on the up (north) side of the line. 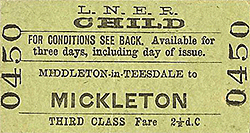 Extensive alterations to the station were authorised on 1 March 1888 at a cost of £1,420. By this date the stationmaster's house had already been substantially extended with the addition of a second storey and a crenellated porch on the platform, as well as a small porch on the opposite side of the house. Part of the existing waiting shed was retained for conversion to an office for the stationmaster. A gap of 15ft was left between the old building and the new range of buildings. The 98ft-long new range was of timber construction with brick chimneys and a pitched slate roof with a glass-fronted verandah facing the platform. The building was similar to that at many other country stations provided by the NER at this time. The station clock was mounted under a small gable in the centre of the verandah. There were two end gables level with the front of the verandah. This range comprised from north-west to south-east: booking hall and mineral and booking office (in the north-west gable), general waiting room, ladies’ first class waiting room, ladies’ second class waiting room. The south-east gable housed porters and lamps and the station boiler to the rear (reached from the south-east end of the building) and the gents’ first class waiting room facing the platform. A short path along the south-east end of the range and alongside the shed road led to a small block comprising a room for foot warmers and the gents’ toilet. The platform was also widened to 30ft at this time and the tracks realigned.
Extensive alterations to the station were authorised on 1 March 1888 at a cost of £1,420. By this date the stationmaster's house had already been substantially extended with the addition of a second storey and a crenellated porch on the platform, as well as a small porch on the opposite side of the house. Part of the existing waiting shed was retained for conversion to an office for the stationmaster. A gap of 15ft was left between the old building and the new range of buildings. The 98ft-long new range was of timber construction with brick chimneys and a pitched slate roof with a glass-fronted verandah facing the platform. The building was similar to that at many other country stations provided by the NER at this time. The station clock was mounted under a small gable in the centre of the verandah. There were two end gables level with the front of the verandah. This range comprised from north-west to south-east: booking hall and mineral and booking office (in the north-west gable), general waiting room, ladies’ first class waiting room, ladies’ second class waiting room. The south-east gable housed porters and lamps and the station boiler to the rear (reached from the south-east end of the building) and the gents’ first class waiting room facing the platform. A short path along the south-east end of the range and alongside the shed road led to a small block comprising a room for foot warmers and the gents’ toilet. The platform was also widened to 30ft at this time and the tracks realigned. 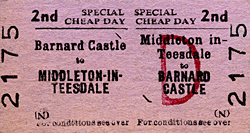 In June 1894 the station was renamed Middleton-in-Teesdale. At an unknown date c1895 a long narrow building with a hipped slate roof and a large skylight was built between the new range and the stationmaster's office. At the rear this building was in line with the rear wall of the stationmaster's office but on the platform side it projected 12ft beyond the 1888 range. This was a builder’s error that gave only an 8ft clearance from the platform edge. A sliding door gave access to the platform with another sliding door onto the station forecourt. This building housed a new booking office and waiting room.
In June 1894 the station was renamed Middleton-in-Teesdale. At an unknown date c1895 a long narrow building with a hipped slate roof and a large skylight was built between the new range and the stationmaster's office. At the rear this building was in line with the rear wall of the stationmaster's office but on the platform side it projected 12ft beyond the 1888 range. This was a builder’s error that gave only an 8ft clearance from the platform edge. A sliding door gave access to the platform with another sliding door onto the station forecourt. This building housed a new booking office and waiting room.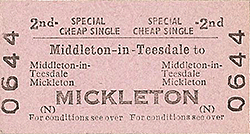 On 25 May 1894, the Middleton-in-Teesdale Co-operative Society opened a siding running off one of the goods yards roads close to the signal box. The society had its own coal cells and warehouse. By 1923 this siding was operated by the Teesdale Workmen’s Industrial Provident Society and by 1930 a tarmacadam plant, with its own elevator and rail weighbridge was operating on the site; it remained there until the early 1950s and the works was demolished c1963.
On 25 May 1894, the Middleton-in-Teesdale Co-operative Society opened a siding running off one of the goods yards roads close to the signal box. The society had its own coal cells and warehouse. By 1923 this siding was operated by the Teesdale Workmen’s Industrial Provident Society and by 1930 a tarmacadam plant, with its own elevator and rail weighbridge was operating on the site; it remained there until the early 1950s and the works was demolished c1963.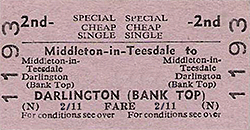 In its early days Middleton station had attractive gardens on the platform and a lily pond on the approach road. The station was a regular prize winner in the annual Best Kept Stations competition. By the 1950s the gardens were overgrown full of stones and broken branches and thick slime. Mrs Joy Archer, wife of the newly appointed stationmaster decided to restore the earlier gardens and with the help of the local staff, transformed the appearance of the station with flower beds, rockeries, a waterfall and a fountain, so that Middleton-in-Teesdale station once again became notable for its floral beauty.
In its early days Middleton station had attractive gardens on the platform and a lily pond on the approach road. The station was a regular prize winner in the annual Best Kept Stations competition. By the 1950s the gardens were overgrown full of stones and broken branches and thick slime. Mrs Joy Archer, wife of the newly appointed stationmaster decided to restore the earlier gardens and with the help of the local staff, transformed the appearance of the station with flower beds, rockeries, a waterfall and a fountain, so that Middleton-in-Teesdale station once again became notable for its floral beauty.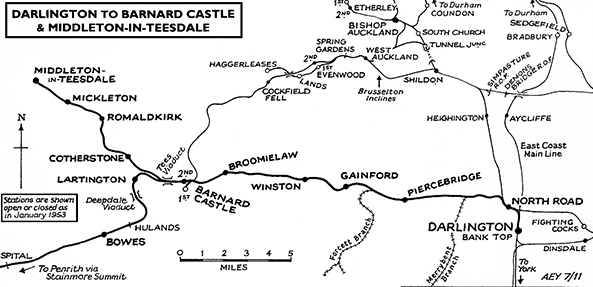
old45.jpg) An Act of Parliament was obtained on 19 June 1865 and the 7 mile 55 chain single-track line had its public opening on 12 May 1868 with passenger services starting the following day. Initially there were two intermediate stations at Mickleton and Cotherstone. A third station at Romaldkirk appears to have opened later as it was not ready in time for the opening, first appearing in the company timetable in July 1868. There were two major engineering features on the line, the
An Act of Parliament was obtained on 19 June 1865 and the 7 mile 55 chain single-track line had its public opening on 12 May 1868 with passenger services starting the following day. Initially there were two intermediate stations at Mickleton and Cotherstone. A third station at Romaldkirk appears to have opened later as it was not ready in time for the opening, first appearing in the company timetable in July 1868. There were two major engineering features on the line, the 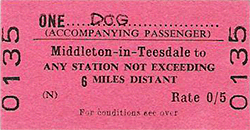 Much of the line’s traffic was stone with interchange facilities at Middleton-in-Teesdale station. Middleton Quarry was opened shortly after the Middleton branch; it lay south-south-east of Middleton station to which it was linked by a standard gauge half-mile-long reverse. In the early twentieth century, Park End Quarry was opened 1¼ miles north-north-west of Middleton and the Middleton Quarry line was extended to serve it. This was soon abandoned in favour of Crossthwaite Quarry ¼-mile back down the line where the stone was of better quality. Middleton Quarry remained in use until c1930 and Crossthwaite Quarry closed in April 1971 although rail traffic had been replaced by road haulage in 1951; the track was lifted in 1952.
Much of the line’s traffic was stone with interchange facilities at Middleton-in-Teesdale station. Middleton Quarry was opened shortly after the Middleton branch; it lay south-south-east of Middleton station to which it was linked by a standard gauge half-mile-long reverse. In the early twentieth century, Park End Quarry was opened 1¼ miles north-north-west of Middleton and the Middleton Quarry line was extended to serve it. This was soon abandoned in favour of Crossthwaite Quarry ¼-mile back down the line where the stone was of better quality. Middleton Quarry remained in use until c1930 and Crossthwaite Quarry closed in April 1971 although rail traffic had been replaced by road haulage in 1951; the track was lifted in 1952. 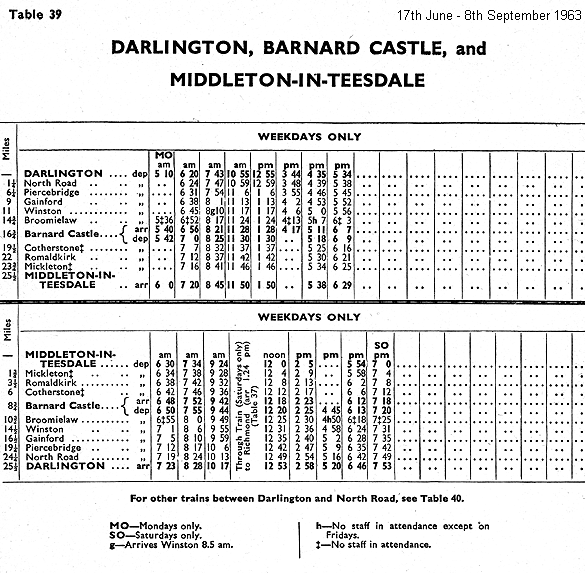
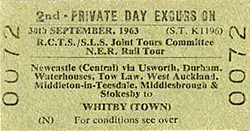 Lunedale Quarry was developed shortly after the opening of the Middleton branch; it was served by a 2ft 6in gauge tramway with exchange sidings alongside the Middleton branch at
Lunedale Quarry was developed shortly after the opening of the Middleton branch; it was served by a 2ft 6in gauge tramway with exchange sidings alongside the Middleton branch at 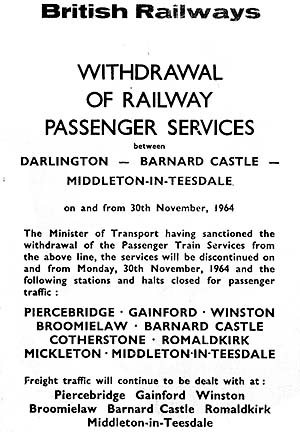 In 1932 Sentinel steam railcars from Shildon shed worked to Middleton on the 10.25am train from Barnard Castle, returning at 11.35am By 1937, Shildon shed had been closed and the duties were taken over by West Auckland, which used one of its six-cylinder railcars on the 8.04am Darlington to Middleton train and the 10.10am return journey, with another car on the 4.40pm Bishop Auckland to Middleton and the 6.06pm return. At one time a Tyne Dock-based car which worked the 4.06pm train from South Shields to Middleton returning on the 8.20pm from Middleton to Sunderland.
In 1932 Sentinel steam railcars from Shildon shed worked to Middleton on the 10.25am train from Barnard Castle, returning at 11.35am By 1937, Shildon shed had been closed and the duties were taken over by West Auckland, which used one of its six-cylinder railcars on the 8.04am Darlington to Middleton train and the 10.10am return journey, with another car on the 4.40pm Bishop Auckland to Middleton and the 6.06pm return. At one time a Tyne Dock-based car which worked the 4.06pm train from South Shields to Middleton returning on the 8.20pm from Middleton to Sunderland.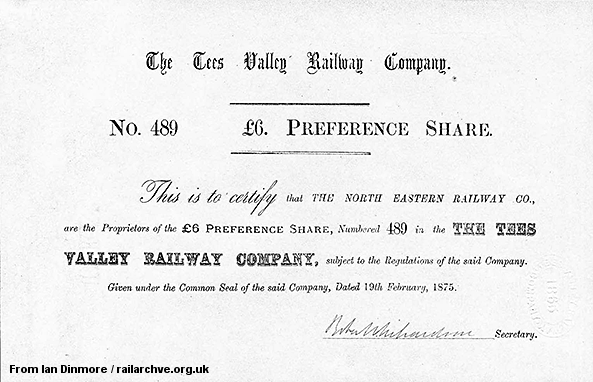
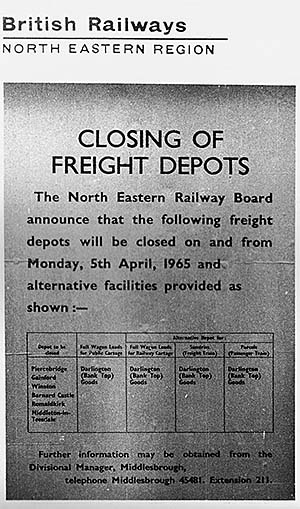 After the withdrawal of the Barnard Castle to Penrith service on 22 January 1962, through running from Sunderland and Newcastle ceased and all Middleton trains started at Darlington with seven trains daily from Darlington to Barnard Castle, five of which continued to Middleton. The ‘Mondays Only’ early morning train from Darlington to Middleton, and the ‘Saturdays Only’ late evening train from Middleton did carry passengers although their main function was to supply the weekly DMU to Middleton on the Monday and to get it back to Darlington Diesel Depot on the Saturday.
After the withdrawal of the Barnard Castle to Penrith service on 22 January 1962, through running from Sunderland and Newcastle ceased and all Middleton trains started at Darlington with seven trains daily from Darlington to Barnard Castle, five of which continued to Middleton. The ‘Mondays Only’ early morning train from Darlington to Middleton, and the ‘Saturdays Only’ late evening train from Middleton did carry passengers although their main function was to supply the weekly DMU to Middleton on the Monday and to get it back to Darlington Diesel Depot on the Saturday.
 Home Page
Home Page