Notes:The route to connect Wolverhampton, Dudley & Birmingham with the Great Western Railway (GWR) at Oxford was originally promoted by the Birmingham & Oxford Junction Railway (B&OJR) and the Birmingham, Wolverhampton & Dudley Railway (BW&DR). Both companies were incorporated on 3 August 1846. The original plans of the B&OJR involved a connection with the London & North Western Railway (LNWR) near Curzon Street in Birmingham and also a separate Act known as the Birmingham Extension. This would allow the B&OJR to make an end on connection with the BW&DR at a station near Snow Hill in the centre of Birmingham, a station into which both companies would have running rights. The B&OJR agreed an amalgamation with the BW&DR as both companies preferred the broad gauge. However, when the LNWR learned of the B&OJR’s amalgamation it became suspicious of the intentions of the company. The LNWR started to purchase a controlling share in the B&OJR and attempted to place its own officers on an expanded board of the company. The GWR protested to Parliament regarding the tactics being used by the LNWR, and a Parliamentary Inquiry was ordered. Parliament came down on the side of the GWR and the B&OJR and the BW&DR were absorbed into the GWR on 31 August 1848 from an Agreement dated 12 November 1846.
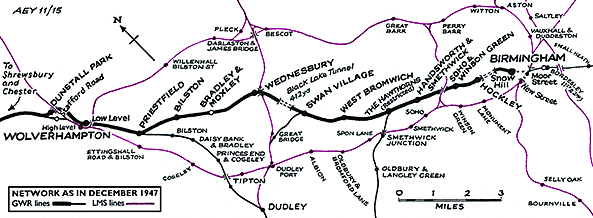
Construction of a mixed gauge line from Oxford to Birmingham was complete in 1852, and the end-on connection with the former BW&DR was planned on a small parcel of land in Birmingham bordered by Livery Street and Snow Hill. Problems with the purchase of this piece of land and clearance of the slum housing which stood on it precluded early construction of a station on the site. A temporary station was complete for the opening on 1 October 1852; it consisted of three platforms, an up (London direction) of around 550ft in length reached from Snow Hill, a down platform of around 450ft approached from Livery Street, and an island platform on the down side of the station to which a footbridge from the up platform gave access. The down (Wolverhampton direction) platform had a through line passing its inner face with a bay platform to the north (Wolverhampton) end on the outer face, which ran parallel with Livery Street. The island platform shared the same through line as the down platform and was also provided with another through line to its east and a bay platform to the north. The up platform had just one through line with two independent through lines being provided between the island and up platform for goods and express trains to use without interrupting station working. The station had an overall roof, in keeping with the GWR practice of the time, of wooden construction supported on thick timber posts spanned by wrought iron tie-bars. The roof consisted of a combination of corrugated zinc cladding over timber boarding with glazed central ventilation sections. The sides were left open, as was the current practice; a throwback to the days when individual horse-drawn carriages were loaded and unloaded from rail vehicles. Large courtyards were provided at the Livery Street and Snow Hill entrances with separate entrance and exit gateways. Both passengers and goods used the courtyards to enter the station, with goods handling facilities being provided at the northern end of the up (London direction) platform and the southern end of the down platform. At the north end these consisted of a single stand-alone siding which was connected to the line which ran through the up platform by a small wagon turntable. The down side goods area was connected to the through line by the same method as the up, and consisted of three short stand-alone sidings each with its own wagon turntable. Various buildings were provided on the outer edges of the up and down platforms, presumably being booking offices, waiting and refreshment rooms along with goods and general administration offices; it is not clear if these buildings, if any, connected with the platforms themselves but it is quite probable.
The line north of the station, towards Wolverhampton and Dudley, opened as mixed gauge on 14 November 1854 and the GWR’s aim of reaching the Mersey (near Liverpool) was finally being realised. It was originally proposed to open the northern section on 1 September 1854 and was passed fit for purpose following an inspection, by Captain Sir Douglas Strutt, on 25 August. The following day a bridge collapsed over the road at Winson Green following the passage of a ballast train. Isambard Kingdom Brunel inspected the line and its bridges shortly afterwards and declared that five of the bridge structures along it required strengthening thus delaying the opening until 14 November.
Upon opening, the station was known simply as ‘Birmingham’ and during the following six years would be quoted in timetables as ‘Livery Street’ station and ‘Great Charles Street’ station. In 1858 the GWR adopted Birmingham Snow Hill as the station’s official title, although, as late as 1868 Osbourne’s timetables still quoted Livery Street for down (Wolverhampton direction) trains as the station name.
By the mid 1860s it had become evident that the temporary station lacked capacity, partially owing to its cramped town centre location (Birmingham did not become a city until 1889) but also because of an increase in traffic. A further factor was the clause inserted in the original Act for the B&OR for which the company was obliged to build a direct link with the LNWR’s former Grand Junction Railway line near Curzon Street; thus allowing access to the main railway station in Birmingham at the time and negating the building of a large central station on the Snow Hill site. The.jpg) GWR set about building a large brick viaduct from a junction at Bordesley towards the LNWR line; the viaduct was completed up to the GWR boundary but the ever-suspicious LNWR refused to sell or allow the building on the final portion of land to permit the two lines to connect. Both companies agreed that neither wanted the connection and the viaduct remained, and remains today, unfinished; it would find use latterly as a siding, possibly the most expensive siding ever constructed on the rail network to date. During the early 1860s a large hotel was constructed at the southern end of the station site above the Snow Hill Tunnel entrance, although without direct access to the station itself, spanning the railway at right angles. Opening in 1863 the hotel was a statement of intent by the GWR and its aspirations for the Snow Hill station. This was a French-inspired pile designed by Chatwin, with strong classical overtones and the distinctive zig-zag of pointed window hoods on the second floor. The structure was finished off with robust, but ornate, chimneystacks. GWR set about building a large brick viaduct from a junction at Bordesley towards the LNWR line; the viaduct was completed up to the GWR boundary but the ever-suspicious LNWR refused to sell or allow the building on the final portion of land to permit the two lines to connect. Both companies agreed that neither wanted the connection and the viaduct remained, and remains today, unfinished; it would find use latterly as a siding, possibly the most expensive siding ever constructed on the rail network to date. During the early 1860s a large hotel was constructed at the southern end of the station site above the Snow Hill Tunnel entrance, although without direct access to the station itself, spanning the railway at right angles. Opening in 1863 the hotel was a statement of intent by the GWR and its aspirations for the Snow Hill station. This was a French-inspired pile designed by Chatwin, with strong classical overtones and the distinctive zig-zag of pointed window hoods on the second floor. The structure was finished off with robust, but ornate, chimneystacks.
The only option left available to the GWR was to fully rebuild the Snow Hill site. Construction was complete in 1871 and the new station consisted of two 450yd platforms furnished with offices, passenger waiting rooms and conveniences. Four additional bay platforms were constructed at the northern (Wolverhampton) end of the station to allow terminating services from the Dudley and Stourbridge lines not to interfere with through services. Due to the cramped nature of the site no bay platforms could be accommodated at the southern end of the station, mainly because of the convergence of the lines to pass through the Snow Hill Tunnel. Separate entrances were provided from Livery Street, for Wolverhampton direction services, and Snow Hill for London-bound services. Both are described as being a ‘gated courtyard’ and were used by pedestrians and vehicles alike. As previously stated, there was no direct access to the station from the adjacent Great Western Hotel. Platforms were linked by a wide footbridge towards their centre to allow passengers transferring from local services arriving at the Livery Street bay platforms easy access to the London-bound platforms. The buildings and platforms were covered by an arched roof, glazed in its centre and clad with wood on its sides, smaller, but similar, roofs covered the bay platforms. The track layout of the new station reflected the lack of any southern bay platforms. The platform faces each had a through line with a pair of central lines allowing freight to pass through without compromising the passenger operation. Double scissor crossovers were provided midway along the platforms allowing short trains to depart independently from the same platform in the same direction. These were controlled by a Gantryman stationed above the running lines who, in conjunction with the signalman, determined when it was safe to run trains through them. An additional crossover was provided at the southern end to facilitate the running round of local terminating services from the south.
The route from Paddington to Snow Hill, and on to Birkenhead, was one of the GWR’s premier lines, and competition with the LNWR in the latter part of the nineteenth century was intense. On 1 June 1880 a new express service commenced on the Paddington to Birkenhead route known as the ZULU; covering the 129½ miles from Paddington to Snow Hill in 2hr 42 min. The Birkenhead service was to witness another first on 1 March 1892 with the introduction of corridor stock. By 1898 a Paddington to Snow Hill non-stop flyer service was operating covering the distance in 2hr 27 min.
Unprecedented growth in rail travel in the latter part of the nineteenth century was again causing operating issues within the station confines, and a radical plan was devised to cater for the demand and increase operation flexibility. Before the major plan could be put into operation several changes were made to the existing services to allow for more capacity within the station. Some of the .jpg) terminating express services were rescheduled to travel through to Dudley for servicing, greatly increasing provision to the Black Country town. The formation of trains would take place at the company’s vast sidings at Bordesley, at the south side of the city; this meant that a train for the south had to approach the station northwards, through Snow Hill Tunnel, and then depart in the same direction again through the congested tunnel. In 1900, Mr H Herring, Snow Hill stationmaster 1897–1921, was quoted as saying, ‘as fast as one train passes out of Snow Hill there is another and yet another in its wake, waiting the opportunity of squeezing into the station’. It has to be remembered that the vast majority of GWR passenger and freight traffic in the region had to pass through Snow Hill, with around 350 400 trains per day stopping or passing. All supplies for the Birmingham Central Market and the Black Country markets had to go via the station to their respective goods warehouses, Hockley and Dudley. terminating express services were rescheduled to travel through to Dudley for servicing, greatly increasing provision to the Black Country town. The formation of trains would take place at the company’s vast sidings at Bordesley, at the south side of the city; this meant that a train for the south had to approach the station northwards, through Snow Hill Tunnel, and then depart in the same direction again through the congested tunnel. In 1900, Mr H Herring, Snow Hill stationmaster 1897–1921, was quoted as saying, ‘as fast as one train passes out of Snow Hill there is another and yet another in its wake, waiting the opportunity of squeezing into the station’. It has to be remembered that the vast majority of GWR passenger and freight traffic in the region had to pass through Snow Hill, with around 350 400 trains per day stopping or passing. All supplies for the Birmingham Central Market and the Black Country markets had to go via the station to their respective goods warehouses, Hockley and Dudley.
The start of the twentieth century saw the GWR purchase a parcel of land to the south of the Snow Hill tunnel adjacent to Moor Street, their intention being to construct the missing southern bays of Snow Hill station as an entirely new station to be called Birmingham Moor Street. This would relieve pressure on the Snow Hill site from terminating services from the south on which most people were travelling to the city centre for work or pleasure from the ever expanding suburbs of Solihull and Shirley. A sophisticated semi-subterranean goods facility was devised sitting above the new Moor Street station to handle all produce and goods for the Birmingham Central Markets. 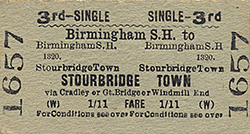
In November 1902 the GWR authorised £341,693 for the reconstruction of Snow Hill; it would be effectively building a new station whilst still operating a full passenger service through the old one, and in 1906 the audacious rebuild began. The first main problem was staff accommodation as the 1871 station had housed them on the station platforms. The Great Western Hotel was closed during the time as many guests complained about being kept awake by goods trains rumbling beneath the hotel at all hours of the day and night. A proposal was put forward to build a new railway-owned hotel nearby but the plan never came to fruition. The former Great Western Hotel was converted into office accommodation for the GWR, with the ground floor remodelled to provide a new station entrance from Colmore Row enabling the closure of the Livery Street and Snow Hill entrances. With their closure extra land was made available for the station’s redesign and it would play a huge role in the operation of the new station. The new station was designed by Walter Y Armstrong. M Inst C.E., the GWR’s newly appointed Resident Engineer. The project’s Resident Engineer was to be Mr C E Shackle A.M. Inst C.E. with the Clerk of Works being J Jackson. The building contractors were Henry Lovatt Ltd and E C & J Keay, Darlaston, were awarded the contract to supply 6,000 tons of steelwork.
Armstrong faced several determining factors when devising a new design for the station. The station site could not expand east or westwards owing to the buildings that occupied Snow Hill and Livery Street being too expensive to purchase and demolish. To the south, the narrow twin-tracked Snow Hill Tunnel precluded any widening of the station approach, so it was to the north of the station that Armstrong looked. Whilst the rebuilding was ongoing, the GWR took the opportunity to create a large undercroft beneath the station for the handling of parcels and other small consignments delivered by passenger trains to the station. To keep this operation completely separate from the station it had its own dedicated entrance from Snow Hill. Widening of the approaches and the Great Charles Street overbridge created the room to accommodate the new station and would also provide space for further carriage sidings for the servicing of stock.
The new station roof would cover two-thirds of the platform area and was to be some 500ft in length and cover some 12,000 sq yd. A special construction stage was erected which moved along.jpg) temporary rails laid in the new parcels handling facility allowing the old roof to be removed and the new one constructed without any disruption to the station below. The stage was moved from the north end (Wolverhampton) to the southern end as work progressed; it was then dismantled and taken away by rail. As much prefabrication of the new steel roof was completed in the works of E C & J Keay as possible with partially completed steel work delivered to site on GWR Pollen wagons prior to being hoisted into position. temporary rails laid in the new parcels handling facility allowing the old roof to be removed and the new one constructed without any disruption to the station below. The stage was moved from the north end (Wolverhampton) to the southern end as work progressed; it was then dismantled and taken away by rail. As much prefabrication of the new steel roof was completed in the works of E C & J Keay as possible with partially completed steel work delivered to site on GWR Pollen wagons prior to being hoisted into position.
The main booking hall of the station was built in a style befitting of a major city centre station. The whole area was covered by a single span arch roof of 93ft 9½in, its centre being 54ft from ground level and glazed throughout. The buildings and main pillars in the ticket office to the pillars were faced in white Carrara Ware. The booking office buildings and those on the platforms were architecturally pleasing with buff terra-cotta for the cornice, strings, copings and dressings. The walls were faced with salt glazed bricks with the exception of a certain height above the footways where blue-pressed Staffordshire engineering bricks were used. The platform refreshment rooms were lined in fumed Austrian Oak and the counter tops finished in red marble; they were reputedly the finest refreshment rooms in the country at the time. A new booking office was constructed off Great Charles Street allowing potential passengers to avoid the circuitous route to the new station entrance in Colmore Row, and there was a further entrance at Livery Street, directly into the subway.
Two 1,200ft island platforms were constructed, both incorporating two north facing bays; the length of the platforms allowed two full length trains to use them at any one time. Along with the two additional outer platform lines, operating flexibility of the two inner platform faces was maintained with double scissor crossovers positioned midway along the platform to allow a train in the rear to depart ahead of the one in front. The two centre through roads were also retained, partially for the purpose of passenger train despatch, but also to enable goods trains to pass through without adversely affecting platform operations. Four bay platforms were provided, two on the up and two on the down platforms, which stretched for two-thirds of the platforms’ entire length; all were north facing. Again to maximise the space, the bay platforms three and four were provided with a ’sector table’ at the buffer stops supplied by Ransome & Rapier of Ipswich, negating the use of the traditional cross-overs associated with trains running round their stock at journey’s end. The bay platforms (nine and ten) appear, from the 1906 plans, not to have been provided with either cross-overs or any other aid of running round. A fish dock and engine spur were provided to the south of the up (London direction) platform, with carriage sidings to its east along with a large turntable. A new, wide, footbridge was provided along with a subway which was 20ft in width sectioned off centrally with 12ft dedicated to passenger use and 8ft to parcels and luggage. The main through platforms each carried two numbers as they could accomodate two full length trains each.
The staggeringly complex layout was controlled from just two power boxes:’ North’ and ‘South’. The North box stood on seven slender steel columns, cross-braced and flared at the top to hold the .jpg) main body of the box. Birmingham North signal box, as it was known, was a GWR non-standard design fitted with a 224-lever Siemens All-Electric miniature lever frame opened on 31 October 1909. It replaced a temporary 25-lever signal box that opened about a year earlier, although confusingly, the temporary box remained open for a period after. The box contained 189 working levers and 35 spares; the interlocking was mechanical and around 9,000 lever movements occurred each weekday. By 1915 the interlocking was in an unsafe state and had to be re-locked. Birmingham South signal box, a GWR non-standard design fitted with a 96-lever Siemens All-Electric miniature lever frame opened in 1913. It replaced a temporary 36-lever signal box opened a year, or possibly two, years earlier. Although designated as a non-standard design, it was actually a GWR type 7 design but with a flat roof instead of a normal hipped style. The British Power Signalling Register notes the opening date as 13 April 1913, whilst the Signalling Register quotes August 1913. After closure, the signal box was used as a relay room, probably until the closure of Snow Hill station. main body of the box. Birmingham North signal box, as it was known, was a GWR non-standard design fitted with a 224-lever Siemens All-Electric miniature lever frame opened on 31 October 1909. It replaced a temporary 25-lever signal box that opened about a year earlier, although confusingly, the temporary box remained open for a period after. The box contained 189 working levers and 35 spares; the interlocking was mechanical and around 9,000 lever movements occurred each weekday. By 1915 the interlocking was in an unsafe state and had to be re-locked. Birmingham South signal box, a GWR non-standard design fitted with a 96-lever Siemens All-Electric miniature lever frame opened in 1913. It replaced a temporary 36-lever signal box opened a year, or possibly two, years earlier. Although designated as a non-standard design, it was actually a GWR type 7 design but with a flat roof instead of a normal hipped style. The British Power Signalling Register notes the opening date as 13 April 1913, whilst the Signalling Register quotes August 1913. After closure, the signal box was used as a relay room, probably until the closure of Snow Hill station.
The new parcels yard created by the 1903 rebuild was impressive in itself. It was 24ft below rail level with a total area of 11,000 sq ft; its construction had required the removal of some 13,000 sq yd of earth with the steelwork in the roof structure weighing some 500 tons. The parcels yard sat directly below the up (London direction) platform, and to facilitate the speedy transfer from platform to yard, and vice versa, five lifts were provided; two connected directly with the up platform, one with the subway, and there were two further lifts from the subway to the down (Wolverhampton direction) platform. The yard dealt not only with parcels, small consignments, passenger luggage forwarded in advance of travel and lost property, but also provided stabling facilities for the company’s horses that operated the numerous delivery rounds to local shops and businesses which radiated from the yard. Above the yard, but still below rail level, a series of offices and rooms was constructed to provide employee accommodation.
Tickets from Michael Stewart & Brian Halford, route map by Alan Young.
Sources:
- Bradshaw's Railway Guide December 1895 - Middleton Press
- Bradshaw's Railway Guide July 1922 - Guild Publishing
- British Railways (WR) May - September timetble 1949
- British Rail (LMR) 3 May 1971 - 30 April 1972 timetable
- Forgotten Railways: Volume 10, The West Midlands - Rex Christinsen - David & Charles Publishing 1985
- A Regional History of the Railways of Great Britain - Volume 7 The West Midlands - Rex Christiansen - David St John Thomas Publisher 1991
- A Century of Railways around Birmingham and the West Midlands Vol 1,2 & 3 - John Boynton - Mid England Books Publisher 1999
- From Main Line To Metro - John Boynton - Mid England Books 2001
-
|

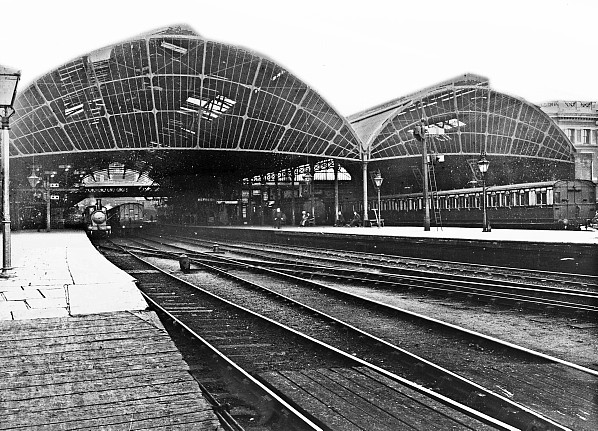
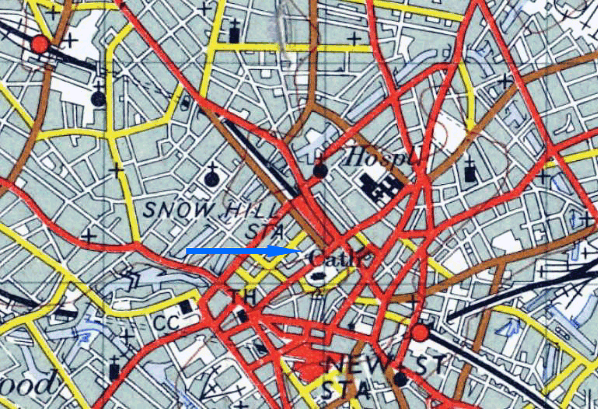
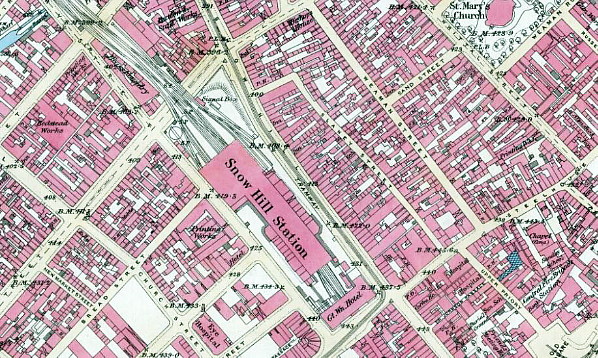
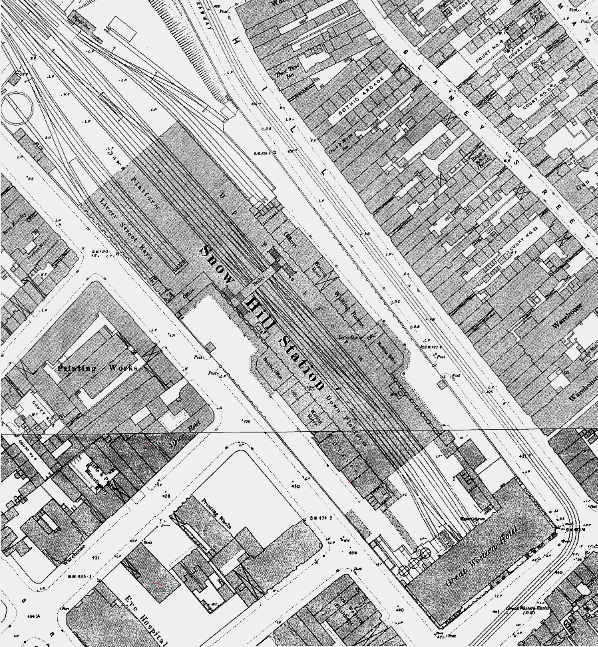
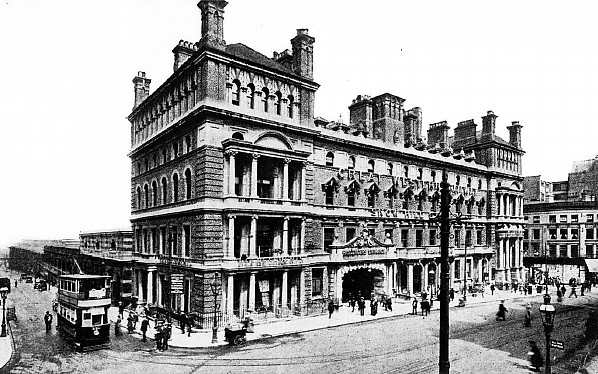
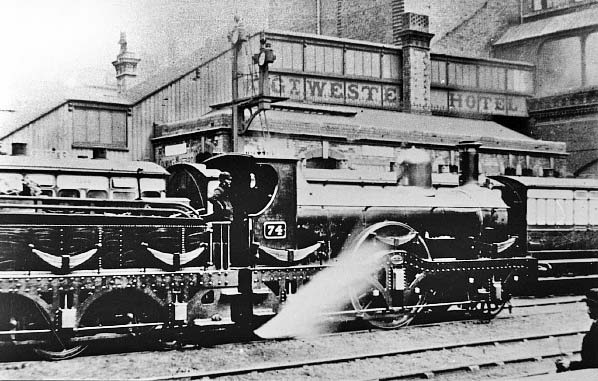
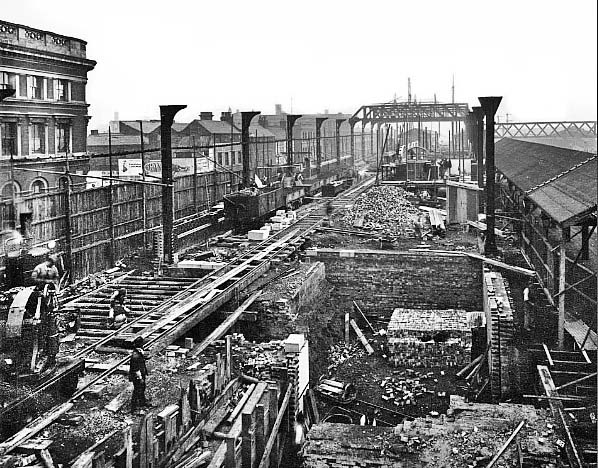
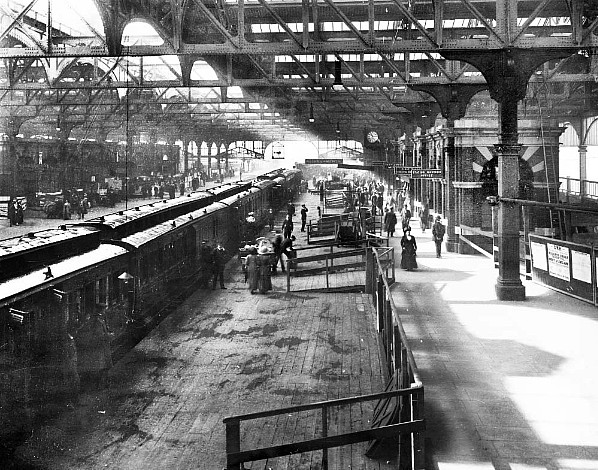
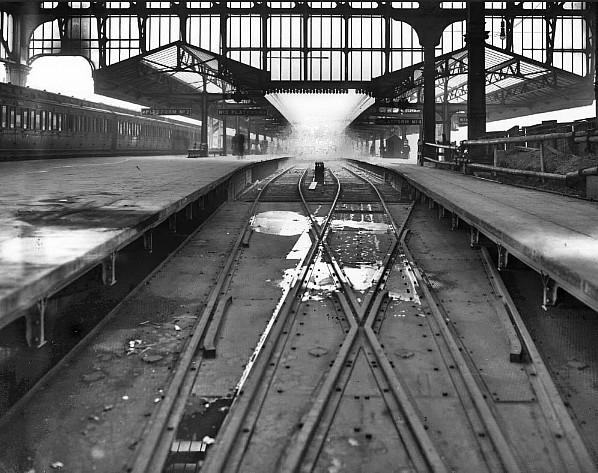
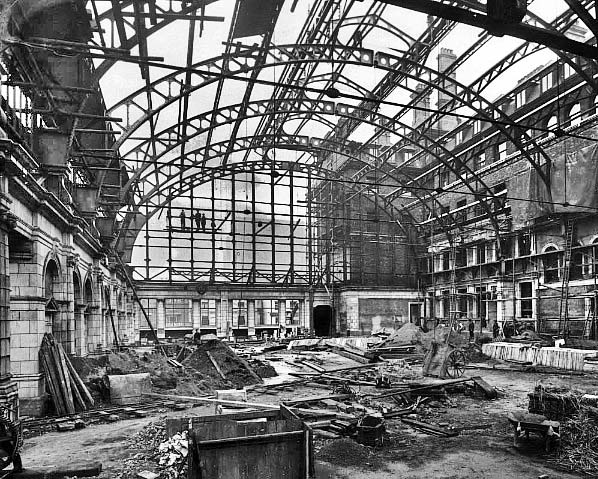
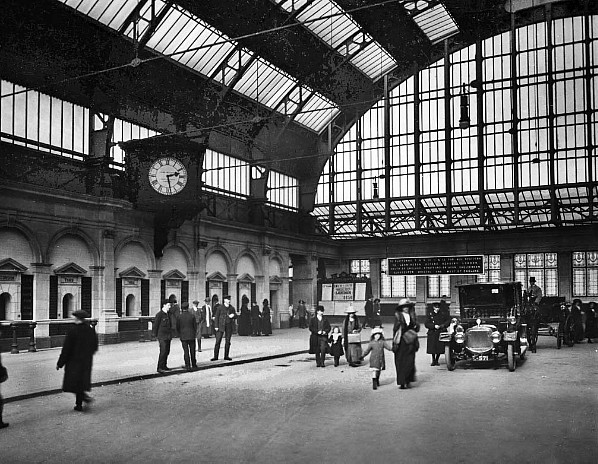
 Home Page
Home Page 

.jpg) GWR set about building a large brick viaduct from a junction at Bordesley towards the LNWR line; the viaduct was completed up to the GWR boundary but the ever-suspicious LNWR refused to sell or allow the building on the final portion of land to permit the two lines to connect. Both companies agreed that neither wanted the connection and the viaduct remained, and remains today, unfinished; it would find use latterly as a siding, possibly the most expensive siding ever constructed on the rail network to date. During the early 1860s a large hotel was constructed at the southern end of the station site above the Snow Hill Tunnel entrance, although without direct access to the station itself, spanning the railway at right angles. Opening in 1863 the hotel was a statement of intent by the GWR and its aspirations for the Snow Hill station. This was a French-inspired pile designed by Chatwin, with strong classical overtones and the distinctive zig-zag of pointed window hoods on the second floor. The structure was finished off with robust, but ornate, chimneystacks.
GWR set about building a large brick viaduct from a junction at Bordesley towards the LNWR line; the viaduct was completed up to the GWR boundary but the ever-suspicious LNWR refused to sell or allow the building on the final portion of land to permit the two lines to connect. Both companies agreed that neither wanted the connection and the viaduct remained, and remains today, unfinished; it would find use latterly as a siding, possibly the most expensive siding ever constructed on the rail network to date. During the early 1860s a large hotel was constructed at the southern end of the station site above the Snow Hill Tunnel entrance, although without direct access to the station itself, spanning the railway at right angles. Opening in 1863 the hotel was a statement of intent by the GWR and its aspirations for the Snow Hill station. This was a French-inspired pile designed by Chatwin, with strong classical overtones and the distinctive zig-zag of pointed window hoods on the second floor. The structure was finished off with robust, but ornate, chimneystacks..jpg) terminating express services were rescheduled to travel through to Dudley for servicing, greatly increasing provision to the Black Country town. The formation of trains would take place at the company’s vast sidings at Bordesley, at the south side of the city; this meant that a train for the south had to approach the station northwards, through Snow Hill Tunnel, and then depart in the same direction again through the congested tunnel. In 1900, Mr H Herring, Snow Hill stationmaster 1897–1921, was quoted as saying, ‘as fast as one train passes out of Snow Hill there is another and yet another in its wake, waiting the opportunity of squeezing into the station’. It has to be remembered that the vast majority of GWR passenger and freight traffic in the region had to pass through Snow Hill, with around 350 400 trains per day stopping or passing. All supplies for the Birmingham Central Market and the Black Country markets had to go via the station to their respective goods warehouses, Hockley and Dudley.
terminating express services were rescheduled to travel through to Dudley for servicing, greatly increasing provision to the Black Country town. The formation of trains would take place at the company’s vast sidings at Bordesley, at the south side of the city; this meant that a train for the south had to approach the station northwards, through Snow Hill Tunnel, and then depart in the same direction again through the congested tunnel. In 1900, Mr H Herring, Snow Hill stationmaster 1897–1921, was quoted as saying, ‘as fast as one train passes out of Snow Hill there is another and yet another in its wake, waiting the opportunity of squeezing into the station’. It has to be remembered that the vast majority of GWR passenger and freight traffic in the region had to pass through Snow Hill, with around 350 400 trains per day stopping or passing. All supplies for the Birmingham Central Market and the Black Country markets had to go via the station to their respective goods warehouses, Hockley and Dudley. 
.jpg) temporary rails laid in the new parcels handling facility allowing the old roof to be removed and the new one constructed without any disruption to the station below. The stage was moved from the north end (Wolverhampton) to the southern end as work progressed; it was then dismantled and taken away by rail. As much prefabrication of the new steel roof was completed in the works of E C & J Keay as possible with partially completed steel work delivered to site on GWR Pollen wagons prior to being hoisted into position.
temporary rails laid in the new parcels handling facility allowing the old roof to be removed and the new one constructed without any disruption to the station below. The stage was moved from the north end (Wolverhampton) to the southern end as work progressed; it was then dismantled and taken away by rail. As much prefabrication of the new steel roof was completed in the works of E C & J Keay as possible with partially completed steel work delivered to site on GWR Pollen wagons prior to being hoisted into position. .jpg) main body of the box. Birmingham North signal box, as it was known, was a GWR non-standard design fitted with a 224-lever Siemens All-Electric miniature lever frame opened on 31 October 1909. It replaced a temporary 25-lever signal box that opened about a year earlier, although confusingly, the temporary box remained open for a period after. The box contained 189 working levers and 35 spares; the interlocking was mechanical and around 9,000 lever movements occurred each weekday. By 1915 the interlocking was in an unsafe state and had to be re-locked. Birmingham South signal box, a GWR non-standard design fitted with a 96-lever Siemens All-Electric miniature lever frame opened in 1913. It replaced a temporary 36-lever signal box opened a year, or possibly two, years earlier. Although designated as a non-standard design, it was actually a GWR type 7 design but with a flat roof instead of a normal hipped style. The British Power Signalling Register notes the opening date as 13 April 1913, whilst the Signalling Register quotes August 1913. After closure, the signal box was used as a relay room, probably until the closure of Snow Hill station.
main body of the box. Birmingham North signal box, as it was known, was a GWR non-standard design fitted with a 224-lever Siemens All-Electric miniature lever frame opened on 31 October 1909. It replaced a temporary 25-lever signal box that opened about a year earlier, although confusingly, the temporary box remained open for a period after. The box contained 189 working levers and 35 spares; the interlocking was mechanical and around 9,000 lever movements occurred each weekday. By 1915 the interlocking was in an unsafe state and had to be re-locked. Birmingham South signal box, a GWR non-standard design fitted with a 96-lever Siemens All-Electric miniature lever frame opened in 1913. It replaced a temporary 36-lever signal box opened a year, or possibly two, years earlier. Although designated as a non-standard design, it was actually a GWR type 7 design but with a flat roof instead of a normal hipped style. The British Power Signalling Register notes the opening date as 13 April 1913, whilst the Signalling Register quotes August 1913. After closure, the signal box was used as a relay room, probably until the closure of Snow Hill station.