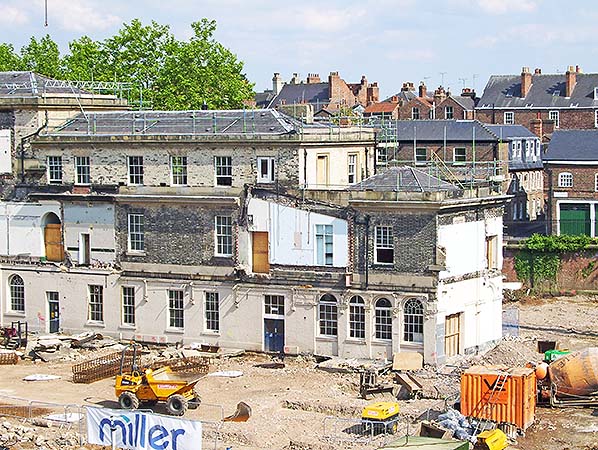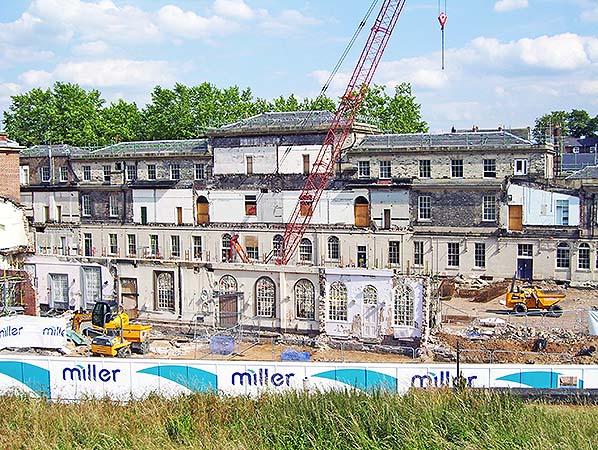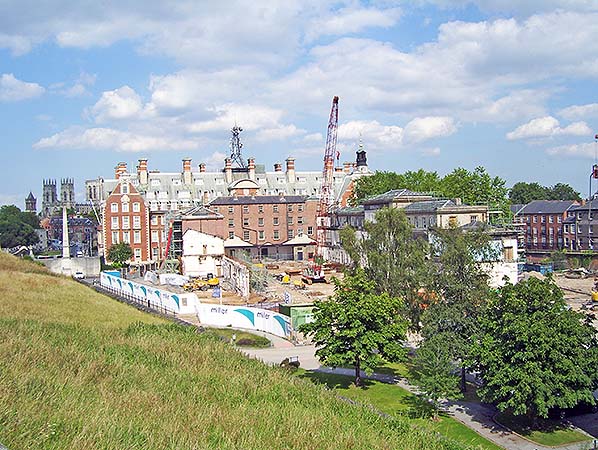
YORK (OLD)PHOTO GALLERY 2York's old station as seen from the city wall and looking north-east on 2 July 2011. Work was underway to create an office complex for York City Council.
Photo by Brian Johnson  The western end of the main station building seen on 2 July 2011. At ground level are windows and doors that would have faced onto the departure platform. A trainshed roof had originally protected that part of the building from the weather. The scars of the 1956 additional office space that had straddled the tracks can be seen at first floor level. The area of lighter coloured wall to the right at first floor level was the office of Brian Johnson, a Freight manager in BR, then as NE Zone Track Access Manager in Railtrack between 1985 and 1995. The second floor is the NER office extension of 1860. In this view work was underway on the creation of an office complex for York City Council. Photo by Brian Johnson  A view looking south-east on 2 July 2011 from the York city wall. In the foreground the frontage of the original dinning rooms that had opened in 1841 can be seen. The dinning rooms had faced onto the arrival platform. The platforms had original been protected by a trainshed roof. Photo by Brian Johnson Looking south at the NER War Memorial and the York station hotel on 10 June 2012. The war memorial had been unveiled on 14 June 1924 and it occupied what had been the eastern end of the 'Scarborough Bay' platforms. The trainshed roof of the bay platforms had been removed so that the war memorial could be sited at this location. Photo by Alan Young  Home
Page Home
Page
|
