
Station Name: YARMOUTH SOUTH TOWNYarmouth South Town Gallery 2: 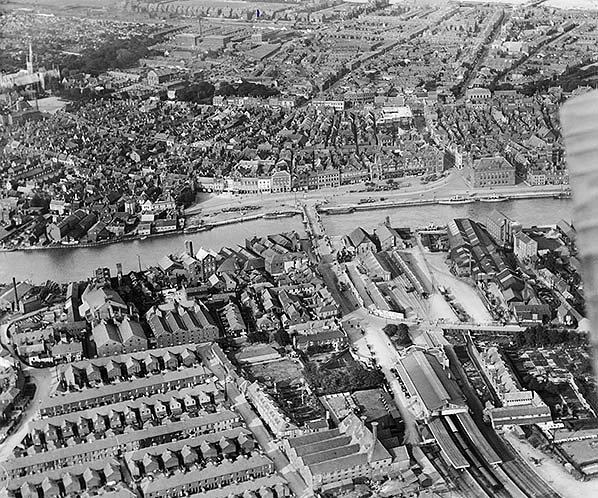
A June 1920 aerial view looking east across South Town station and goods yard. In the background can be seen Britannia Pier, one of two piers at Great Yarmouth, the other, Wellington Pier. The River Yare runs across the middle of the picture and Haven Bridge can be seen midway. West of the bridge runs Bridge Road which then turns left and becomes Southtown Road. On Bridge Road is a tram, seemingly departing for Gorleston. The tram terminus was directly in front of the bridge (see text). Although by no means clear, Haven Bridge at this time was still the narrow structure with wooden lifting section. On the opposite side of the river and to the right, the large building is Great Yarmouth Town Hall. At the bottom of the picture and right of centre is South Town station, its train shed hiding much of the station building from view. To the left of the station is the maltings and to its right the houses of Plevna Terrace, Station Road being further to the right. Between the station and the warehouse set at a right angle to Plevna Terrace ran the tracks leading to the level crossing and goods yard. The level crossing is just about discernible. Much more discernible is the station garden in the centre of the forecourt. In the north-east corner of the goods yard and near to Haven Bridge, the building which resembles a chapel is the ice house. The buildings west of and in line with the icehouse are the GER goods shed with a granary beyond and, on its north-west side, the loading bay. The building south of and adjacent to the icehouse is another granary. On the quayside and set parallel to the river were three other buildings, largely hidden from view in this picture. The open area in the middle of the site contained two sets of three sidings which fanned out east of the level crossing, one set being served by each of the two tracks which crossed the road and with both sets interconnected via wagon turntables within the goods yard. Roughly in the middle of the open area, what appears to be a train of vans is in fact another loading bay but precisely what was loaded or unloaded there is not recorded. The clutter of buildings at the south of the yard, i.e. on the right as we view, was the premises of Messrs Jewson. At the west end of Jewson's premises and butting-up to Southtown Road was a loading stage and the siding which served this can be discerned snaking its way across the open area. This siding could be reached only via a wagon turntable on a siding which ran north to south from the GER goods shed, via another such turntable, into Jewson's warehouses where it divided into two short stub-end sidings via the same turntable which gave access to Jewson's loading stage. Being shunted by horses originally, the goods yard would also have had stables at its disposal but the location of these has not been discovered. They may not necessarily have been in the goods yard but near the passenger station. South of Jewson's premises stand the Waveney Flour Mills of, then, Messrs Clarke. The GER provided a siding for Clarke but precisely where it was located has remained a mystery. In 2017 the icehouse still stands and is Grade II listed. Waveney Flour Mills are also still there and still operational, now producing Semolina.
Click here for larger version. Photo from Britain From Above with permission
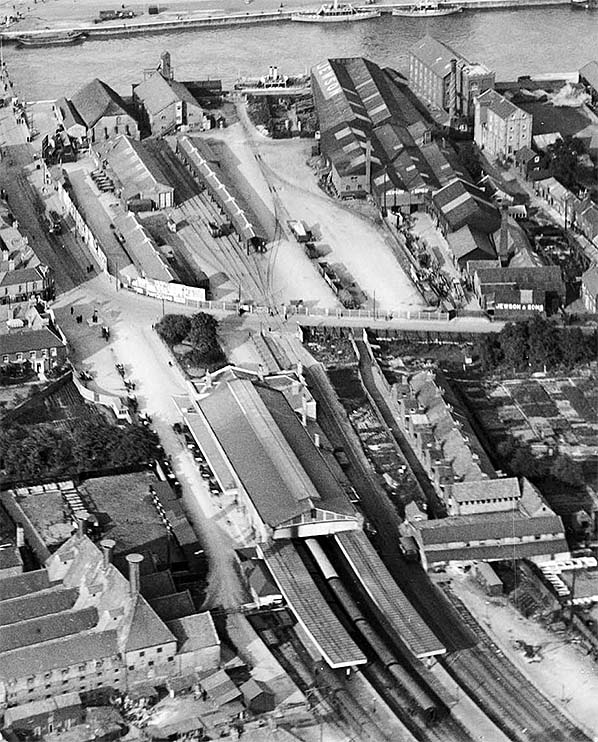
The first aerial view was included to show the location of the station and goods yard relative to Haven Bridge and the seafront. This is a closer version of the same view and shows certain details more clearly. The level crossing over Southtown Road and its gates can be seen, as can some of the wagon turntables within the goods yard. The electric tramway can also be better seen. On the opposite side of the river some wagons can be seen on the quayside tramway. At far left, the building on the corner with arched windows is the Railway Hotel; it still stands as of 2017 but is now a pizza outlet. The building below it is The Two Bears hotel which had a pair of bear statues on the apex of its frontage and installed in 1910. The statues can just be made out and survived demolition of the building in 2014/15. They now sit incongruously on the Hughes store which now occupies the site. In front of The Two Bears and running alongside the station is the cab rank, today Pasteur Road runs through the site. The pitched roof building at the end of the then-much-shorter Platform 4 was a left luggage store. Despite there being a left luggage office in the station building, when Platform 4 was extended in 1952 the store was for some inexplicable reason moved to the north of the track and thus was isolated from the station. Presumably the store was manned but this particular detail remains unclear. To the right of the maltings, bottom left, is the siding which terminated at a small dock. At bottom right is the goods dock with its hand-operated crane. Records show South Town possessed only one crane, of 6-ton capacity (Beach and Vauxhall had only 5-ton cranes), so this must be it. The goods yard, across the road, began life rather smaller and was expanded and altered over a long period of time but strangely there is no record of it ever having a crane. It will be noted that at this time there were no cattle pens on the goods platform to the right. The story of Great Yarmouth cattle market is something of a saga. It was located on Station Road, just out of view to the right, but at two different sites at various times; the first was on the north side and opposite the station and the second was at the far end occupying the land bounded by what is now an extended Station Road and Tamworth Lane, opposite the site of the locomotive turntable. Sometime in the early twentieth century another, smaller, cattle market had appeared squashed into the space between the station and the maltings. It occupied land believed to have been a bowling green and visible here on the east side of the maltings. The small dock adjacent to the maltings appeared in 1892, but there is no evidence that this dock was later used for cattle and its main user appears to have been the maltings. In any event this dock appears to have been too narrow to accommodate cattle. The cattle market near the maltings and that at Station Road/Tamworth Lane coexisted for a time. In 2017 all that remained was part of the Station Road site, a semi-derelict part cobble, part tarmac area. The site had been bisected by the extension to Station Road which turned southwards at this point. Click here for a larger version.
Photo from Britain From Above with permission 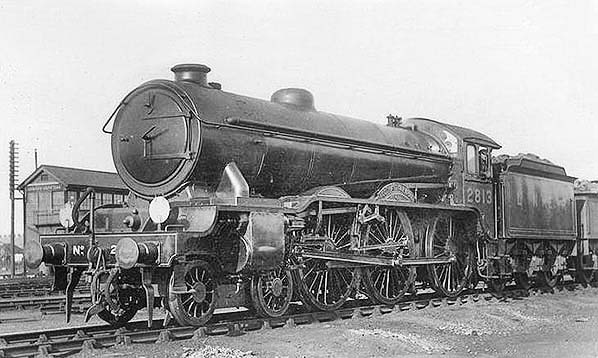
LNER Class B17 4-6-0 No.2813 Woodbastwick Hall at South Town, probably soon after she was new in October 1930. She appears to be standing, turned, coaled and express passenger headcode discs at the ready, on the turntable headshunt. South Town station is in the right background but hidden from view. On the left part of the pre-Luftwaffe signal box can seen and this is one of the very few known photographs showing the original box at reasonably close quarters. It stood in the same general area as the 1943 replacement but slightly further south. By the time of this photograph the signal box had a McKenzie & Holland 76-lever frame with tappet locking. Class B17 was born out of the 1926 General Strike when poor quality coal was wreaking havoc on stopping trains on the Liverpool Street to Cambridge and Southend routes. Three-cylinder machines, as witnessed by the valve guide of the inside cylinder beneath the smokebox saddle, the entire class was named and came to be known as 'Sandringhams' and 'Footballers' according to names. There were a few exceptions, mostly named after military regiments. The B17s were not hugely successful and a number were later rebuilt as two cylinder machines as Class B2, the entire B2 class being latterly allocated to Cambridge. The B2 project was to be abandoned in favour of the Thompson B1 after just ten rebuilds. No.2813 was not among those rebuilt. She became No.1613 under the LNER's 1946 renumbering scheme and ultimately British Railways No.61613. She was withdrawn in December 1959 from Cambridge shed. No B17s survive but a 'new build' example was in the pipeline at the time of writing.
Photo from Jim Lake collection 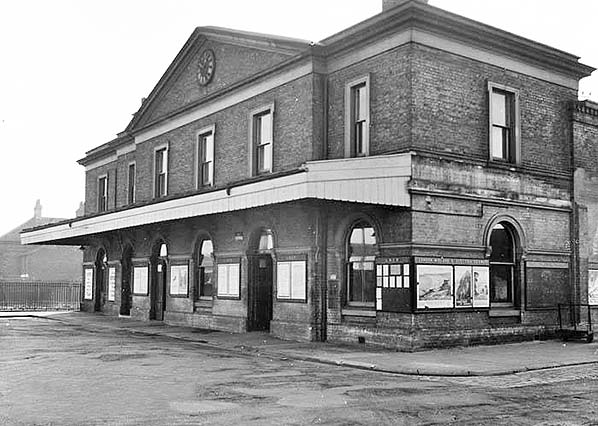 Part of a photographic survey of South Town station taken on 2 February 1933. Behind the window on the ground floor and nearest the camera was the stationmaster's office whilst that in the north end of the building belonged to the stationmaster's clerk's office. There was no direct access from either of these offices to the stationmaster's accommodation on the first floor. The light patch around and above the window of the clerk's office marks where there had once been an awning. Note that at this time there was no station name below the clock. Other doorways and windows plus the general layout of the building are described elsewhere.
Photo from Andy Barton collection 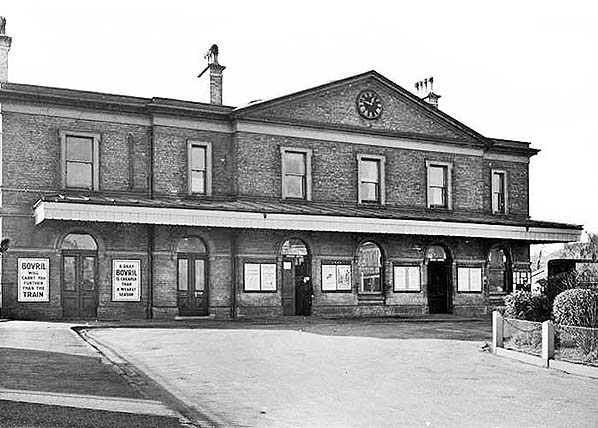 Part of a photographic survey of South Town station taken on 2 February 1933. Very obvious is the asymmetry of the building as a result of the extension, left, added by the GER. The two Bovril advertisements are simple yet rather clever; that on the left claims 'Bovril will take you further than the train' while that on the right claims '[top line unreadable] Bovril is cheaper than a weekly season'. The latter claim is rather spurious as it would depend upon where the weekly season was to. At this time such spurious advertising claims were commonplace and indeed, despite regulations supposedly to stamp it out, still persist today. On the right part of the forecourt garden can be seen, apparently neatly maintained. There were once two such gardens, a smaller and simpler one being located on the north side of the forecourt, near the then cabmen's shelter, but it disappeared sometime prior to 1920. Part of a photographic survey of South Town station taken on 2 February 1933. Very obvious is the asymmetry of the building as a result of the extension, left, added by the GER. The two Bovril advertisements are simple yet rather clever; that on the left claims 'Bovril will take you further than the train' while that on the right claims '[top line unreadable] Bovril is cheaper than a weekly season'. The latter claim is rather spurious as it would depend upon where the weekly season was to. At this time such spurious advertising claims were commonplace and indeed, despite regulations supposedly to stamp it out, still persist today. On the right part of the forecourt garden can be seen, apparently neatly maintained. There were once two such gardens, a smaller and simpler one being located on the north side of the forecourt, near the then cabmen's shelter, but it disappeared sometime prior to 1920.Photo from Andy Barton collection 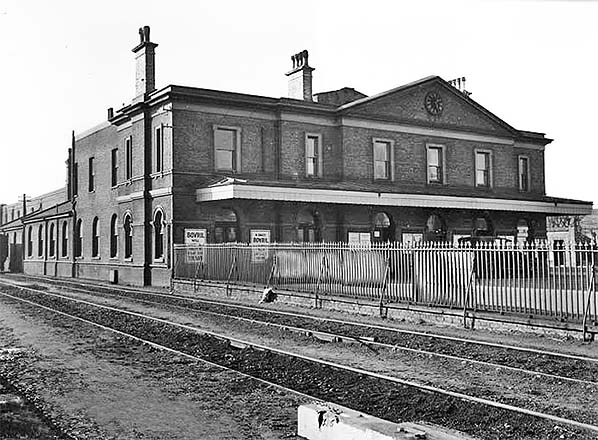
Part of a photographic survey of South Town station taken on 2 February 1933. This time we have one of the very few views which show the tracks to the goods depot in any detail. The level crossing over Southtown Road is behind and right of the camera. The 'four foot' (between the rails) appears to be filled with ash, presumably to aid the horses which pulled wagons to and from the goods yard. Later, the surface was remade and the rails brought flush presumably due to the replacement of the horses by a tractor. Out of view to the left was once a small ironworks. At the far end of this building and at a right angle to it was the stable block for the horses. Of the ground floor windows along the south side of the station, the first pair (either side of the chimney breast) were parcels offices and behind which was the stationmaster's lobby and staircase. The remainder of the ground floor windows were, at this time, offices, waiting rooms and toilets. In 1952 most of these rooms were to receive considerable alteration with some of the windows becoming hatchways for, it is thought, the loading of parcels directly into vans. On the first floor, the first two windows were presumably the stationmaster's upper landing but no plans have been found showing the layout of the first floor. The remaining three windows are something of a mystery as no plans show a stairway leading to the rooms behind them, so access must have been from the first floor. In addition, the windows do not match the others on the first floor which might suggest they were a later alteration. Surviving railway company minutes contain numerous references to minor alterations over a great many years and some of these refer to changes to doors and windows, or additional doors and windows, but do not go into the finer details.
Photo from Andy Barton collection 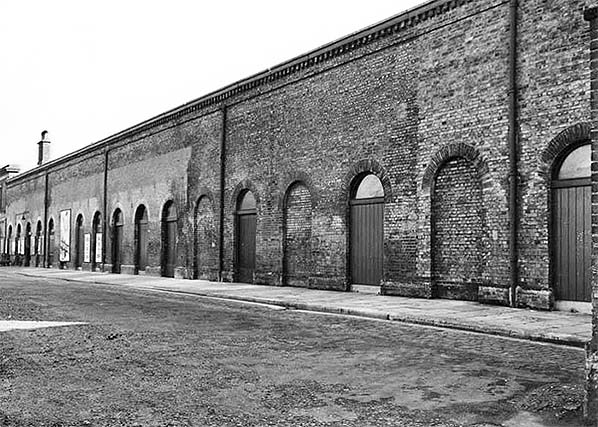 Part of a photographic survey of South Town station taken on 2 February 1933. This time we are looking at the 25ft-high wall along the north side of the station, which was largely demolished in 1952 save for the section facing onto the concourse. As a point of reference part of the station building can be seen in the left background. The lighter area of wall marks where there had once been an awning, removed sometime after 1920. This area had been used for cabs waiting their turn at the rank. What appear to be wooden doors are in fact panelled-over archways but with lights in their tops. As far as can be ascertained all the arches were original features of the station's design, whether bricked up, blocked off with wood or otherwise. The idea would have been to remove the starkness from otherwise blank walls and provide for future requirements for doorways and windows should such become necessary. Indeed this did happen and records from the earliest years right up until BR days mention arches being opened up, bricked up, doorways converted to windows or vice versa. The new refreshment room provided in 1952, which was actually a combined waiting and refreshment room according to surviving British Railways plans, stood at the far left background.
Photo from Andy Barton collection 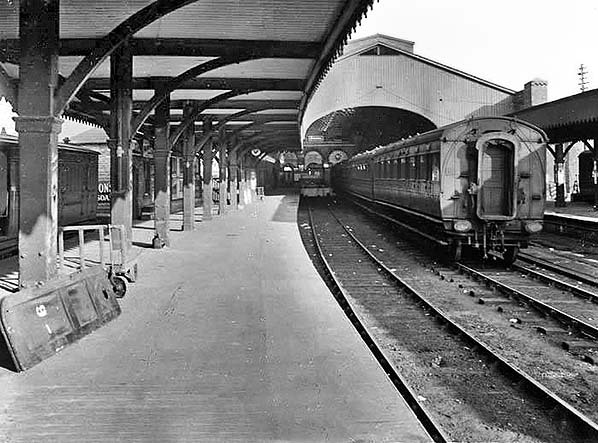
Part of a photographic survey of South Town station taken on 2 February 1933. This is one of the relatively rare views showing the trainshed and concourse with a reasonable degree of clarity. Some ex-GER rolling stock is stabled in the centre road which at this time does not appear to have been capable of use as a locomotive release road. The station now has four usable platforms and vehicles can be seen at Platform 1, far right, and Platform 4, far left. The building partly visible behind Platform 4 was a left luggage store. This was removed in 1952 and for some mysterious reason replaced by another building on the north side of the track and thus physically isolated from the station. Whether this replacement building was ever used as such is rather doubtful as there was a left luggage office in the station building, adjacent to the 1952 ticket and parcels offices.
Photo from Andy Barton collection 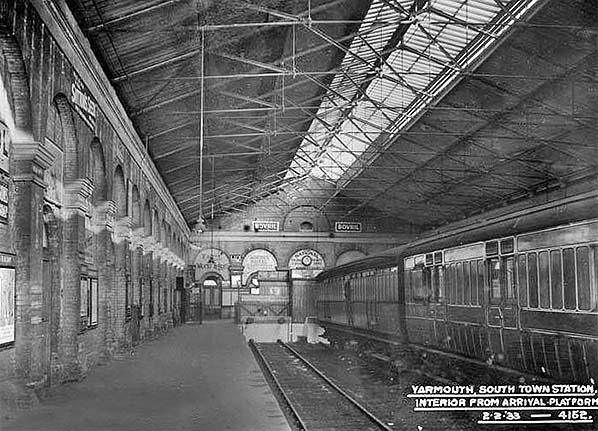 Part of a photographic survey of South Town station taken on 2 February 1933. This is one of the relatively rare views showing the trainshed interior and concourse with a reasonable degree of clarity. The photograph was, as indicated, taken from what was originally the Arrival platform and the designation persisted after the station grew to four platforms. The reason was the Arrival and Departure platforms (which became No.3 and 2 respectively) being intended for main line trains while Platforms 1 and 4 were intended for local services such as from Beccles and Lowestoft which, in later steam days at least, were often Push & Pull trains. Behind the bufferstops the W.H.Smith bookstall can be seen. The wall with the clock was the inner wall of the station building, the concourse being rather deeper than photographs taken head-on suggest. The entire roof seen here was removed in 1952 and the concourse - and only the concourse - was given a new roof of a rather unbecoming design better suited to a factory or warehouse. With the removal of the trainshed, the majority of the 25ft-high wall on the left was removed; all that remained was the section facing the concourse which, of course, supported the new concourse roof and also formed the inner wall of the refreshments room. Note the gas lights suspended from the roof high above; these were replaced by electricity in 1952, suspended beneath the then-extended platform awnings. Among the advertisements visible are Bovril, Sutton's Seeds, Virol, Hudson's Soap.
Photo from Andy Barton collection 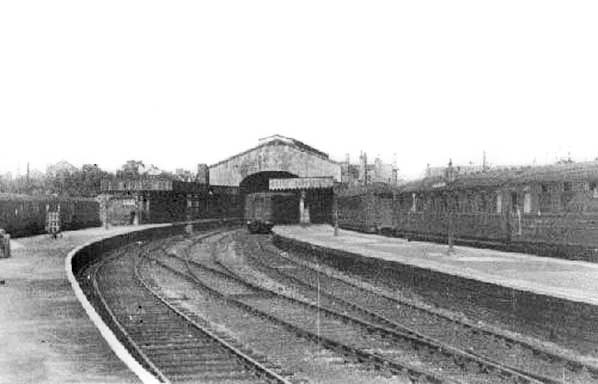 South Town station sometime during the 1930s. Visible is the original train shed, eventually removed in 1952. The shed, as built, extended back to the station building and thus also covered the concourse. During 1952 it was removed entirely and the concourse given a new roof to a rather austere design which would not have looked out of place on a factory or warehouse. By 1950 the platform awnings, as seen here, had been removed with only two stanchions remaining to support the trainshed roof. The awnings were not replaced until 1952 when they covered substantially more platform length. Why the awnings seen here were removed is not known but the fact they had gone by 1950 suggests either wartime damage or the need for major repairs for which resources were not available during the war. In the centre can be seen the release road which only ever served the arrivals platform. Most of the rolling stock visible is of Gresley origin and the uncoupled vehicles in the Up bay, right, suggest this bay was as usual being used for stock stabling. More stock is stabled in the siding at far left, the furthest vehicle of which appears to be a van of some description. The gap between the buildings beyond and to the right of the train shed was where the tracks leading to the goods yard passed through.
Photo from Berney Arms web site 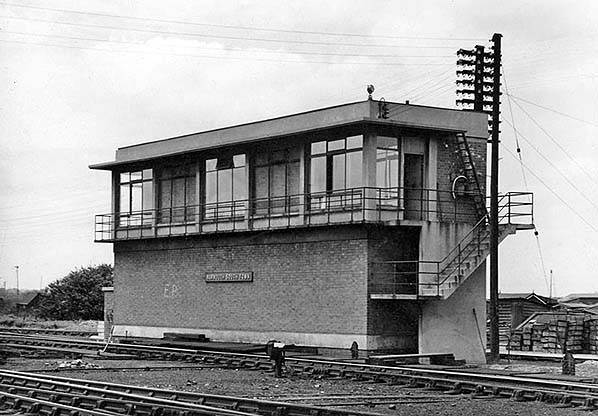 The exterior of South Town signal box on 15 May 1947. The box was just four years old at this time, the original having been damaged by the Luftwaffe. The nameboard, like the box's equipment, is thought to have been salvaged from the original box. On the roof is what appears to be a small floodlight, perhaps to aid maintenance of the telegraph pole if necessary during the hours of darkness. The meaning of the letters EP scrawled crudely onto the brickwork is not known. Just visible in the left background, marked by a signal, is the connecting line over Breydon Viaduct which linked Gorleston with Yarmouth Beach. This line was destined to close in 1953, due, supposedly, to expensive repairs
to Breydon Viaduct being required. Photo from Andy Barton collection 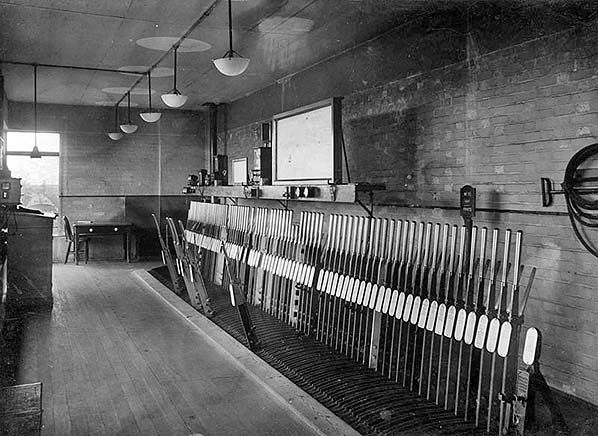
The interior of South Town signal box on 15 May 1947. The box was just four years old at this time, the original having been damaged by the Luftwaffe. It is assumed, although unconfirmed, that the McKenzie & Holland 76-lever frame was recovered from the original box. Photographs of the interiors of ARP signal boxes when in use are relatively rare and this view shows well the rather forbidding and charmless working environment. Above the levers is the signalling diagram, block instruments etc. while on the left is the desk with train register, in which signalmen were required to record every train movement. The object on the wall, far right, appears to be a stirrup pump, perhaps left
over from wartime. Photo from Andy Barton collection 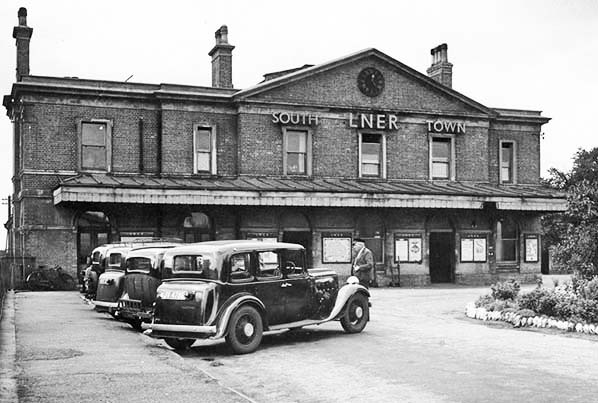
Yarmouth South Town forecourt on 12 September 1950. Whilst the garden looks reasonably tidy, the station building is decidedly scruffy. The LNER signage would remain in situ until the alterations of 1952. The posterboards are still headed LNER but some of the posters have the British Railways 'hotdog' logo. The car nearest the camera is an awfully splendid Austin 16, a model which was offered in several variations with this one appearing to be the somewhat lesser-known Hertford version. It was one of the last non sports British cars to feature wire wheels. The registration number is either JV 4786 or JY 4786 but appears to be the latter; if so the car was new in 1932 in Plymouth. JV was a Grimsby registration issued in 1930.
Photo from Andy Barton collection Click here for Yarmouth South Town Gallery 3:
 Home Page Home Page
|
