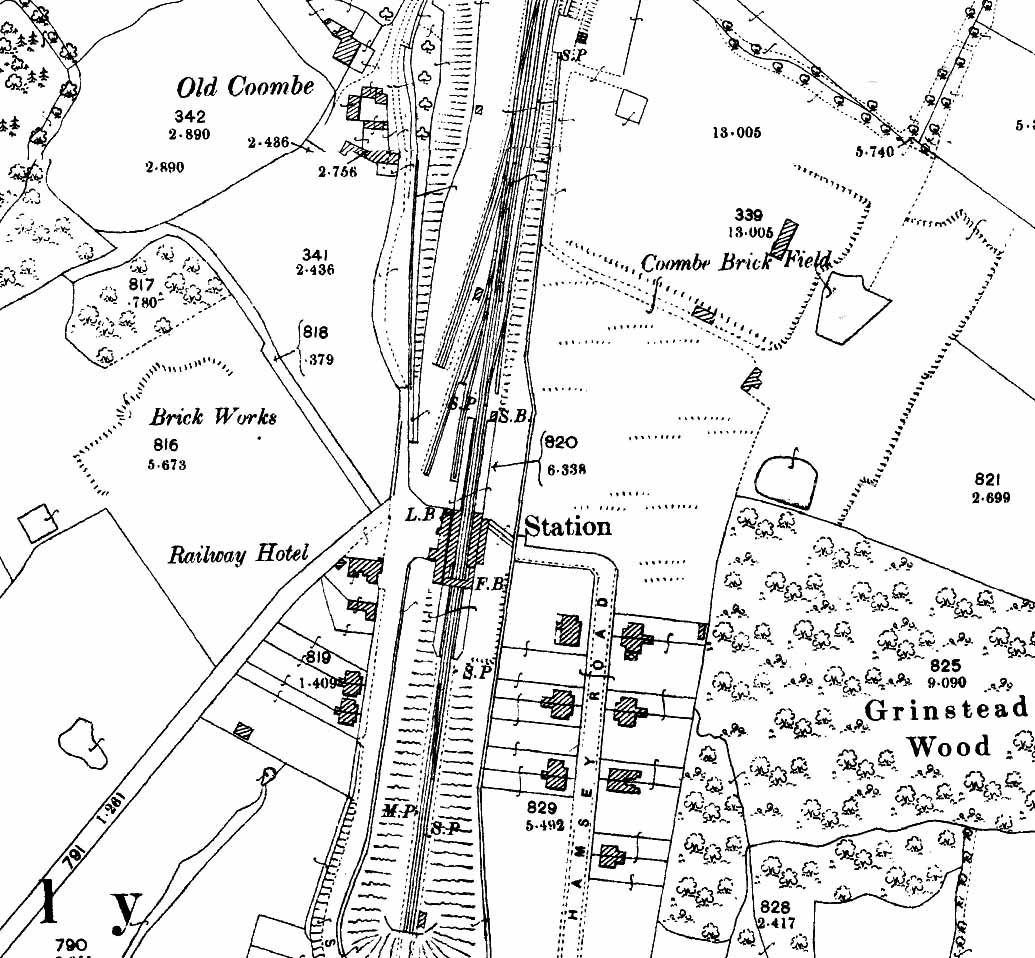
1897 1:2,500 OS map shows the layout of the station as built. There are two facing platforms. The main station building is on the up side at the end of a long approach road and opposite the ‘Railway Hotel’. There is waiting room on the up side with an entrance from Hamsey Road. Both buildings have a canopy and an enclosed footbridge spans the line. The station signal box is shown at the north end of the up platform; it controls access to the goods yard which is on the down side behind the platform. The yard comprises five sidings; two run either side of the cattle dock while another terminates end on to the dock. A small goods lockup is seen beside the sidings to towards the north end of the goods yard. There is a single siding on the down side running up to the signal box; this serves another dock seen at the top of the map. The north portal of Sharpthorne Tunnel is seen at the bottom.


 Home Page
Home Page