
Station Name: SWANLEY JUNCTION[Source: Nick Catford]

Swanley Junction Station Gallery 1: c1903 - c1910 junction_old1.jpg) Swanley Junction probably shortly after 1905 when the footbridge was built. The train on the main line, left, is signalled through the station but judging by the number of people on the platform is probably calling here. The locomotive is too far away for anything like a definite identification. Much clearer to see is its headcode, which tells us the train is running to Victoria via Herne Hill. Another locomotive, if not a train, can be seen on the right. It appears to be a SE&CR C class in immaculate condition but its headcode cannot be identified. The station is well provided with water columns: four are visible in this view and would have been supplied by the water tower visible right of centre. The down main line has recently been re-ballasted and makes a marked contrast to the filthy ballast of the other tracks.
Copyright photo from John Alsop collection  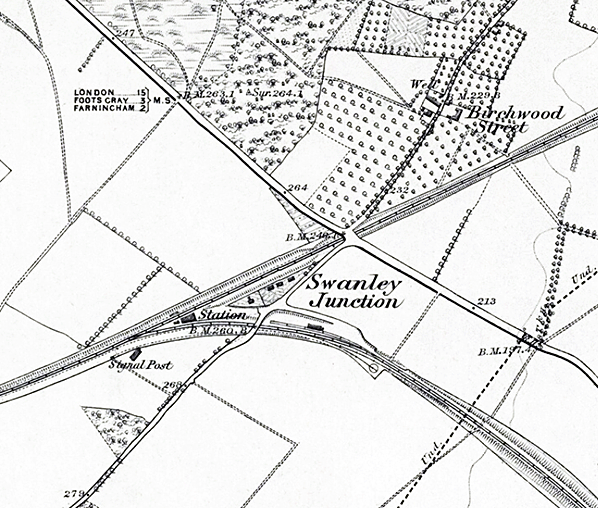
1870 1:10,560 OS map. When Swanley Junction station opened there was no settlement close to the station. By 1870 four houses had been built along what was to become Station Road but still nothing else in the vicinity of the station. The house closest to the station is the stationmaster's residence. This was the first house to be built in the area.
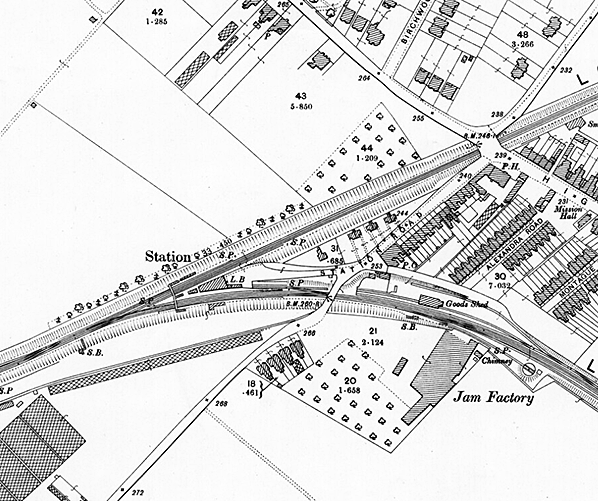 1895 1:2,500 OS Map. Within 30 years of Swanley Junction station opening there had been substantial residential development to the north of, and between, the two lines with industrial development to the south. The layout of the station is clearly seen with a triangular island platform and side platforms. The platforms on the Sevenoaks line were built on a curve. The main station building was also triangular with a separate gents' toilet / porters' room to the west; shelters are seen on both side platforms. A footbridge spans the four platforms to the west of the main building. A short refuge siding trails from behind the east end of the branch down platform. The water tank is shown but not identified at the east end of the station building at the back of the down branch platform. To the west of the station the signal box (SB) at the top of the cutting approached by steps. The goods yard is seen to the east of the road bridge. There are three sidings; the middle one passes through a goods shed then runs alongside the small cattle dock. On the up side there is another trailing refuge siding with a locomotive turntable at the end. A second signal box is seen opposite the good shed on the up side; this controls 1895 1:2,500 OS Map. Within 30 years of Swanley Junction station opening there had been substantial residential development to the north of, and between, the two lines with industrial development to the south. The layout of the station is clearly seen with a triangular island platform and side platforms. The platforms on the Sevenoaks line were built on a curve. The main station building was also triangular with a separate gents' toilet / porters' room to the west; shelters are seen on both side platforms. A footbridge spans the four platforms to the west of the main building. A short refuge siding trails from behind the east end of the branch down platform. The water tank is shown but not identified at the east end of the station building at the back of the down branch platform. To the west of the station the signal box (SB) at the top of the cutting approached by steps. The goods yard is seen to the east of the road bridge. There are three sidings; the middle one passes through a goods shed then runs alongside the small cattle dock. On the up side there is another trailing refuge siding with a locomotive turntable at the end. A second signal box is seen opposite the good shed on the up side; this controlsthe goods yard. 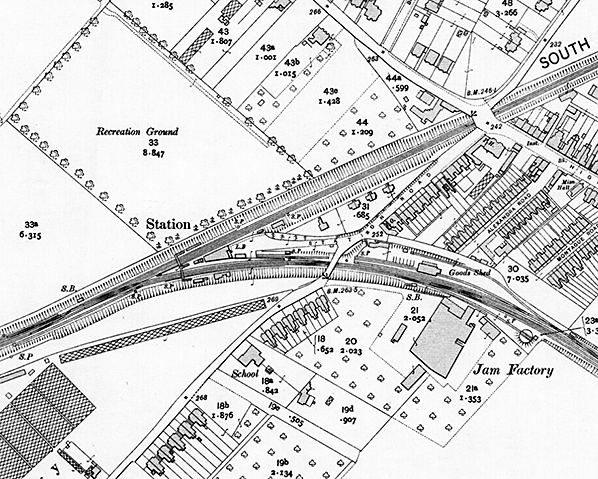 1911 1:2,500 OS map. There has been some further residential development to the south of the station together with a school. The junction signal box has been relocated to the down side at the west end of the main line platform.
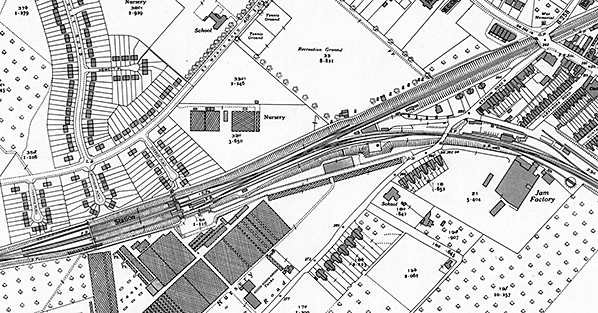
1947 1:2,500 OS Map. The new Swanley station has now been built and opened to the west of Swanley Junction. As the town has continued to grow there has been substantial residential development to the north of the new station with public access from both sides of the line. Two more sidings have been added to the goods yard, together with coal bins. The junction signal box has gone, replaced by a new box at the east end of the new station. The refuge siding behind the down branch platform has gone. Click here for a larger version.
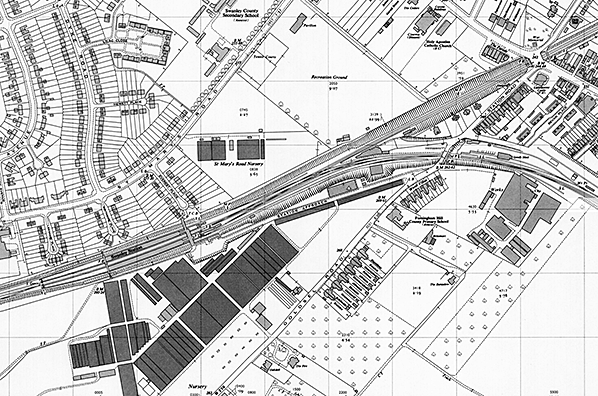
1962 1:2,500 OS Map. There has been further residential development to the north of the station. The High Street bridge has been widened and a footbridge has been added on both sides of the bridge. A third line has been added on the site of the branch up platform. One of the new sidings has now been removed. A watering point is shown at the goods station. The refuge siding and turntable on the up side of the branch have gone. Click here for a larger version.
junction_old2.jpg)
Circa 1905 what the headcode suggests is a special working of some description storms through Swanley Junction behind Class M3 4-4-0 No.650. Here seen in SE&CR livery, this locomotive began life with the LC&DR as its No.181. Designed by William Kirtley the M3 class originated in 1891 and comprised 26 examples; all had gone by 1928. The train comprises a motley collection of stock which includes some 6-wheelers and probably one or two 4-wheelers. The second vehicle is of interest. Although the camera angle and distance are problems, it appears to be one of the ex-Southern Eastern Railway First / Family saloons. The SER had four of these, two built in 1893 [CHECK] and two in 1898. They contained a first class saloon, a first class compartment, a toilet and a servants ‘compartment; the latter offering a hint of the type of people who would use these vehicles. It is thought that these vehicles were later converted by the adaption of the servants’ compartment to a luggage compartment and later still into guard's brakes. At the rear of the train is a 'birdcage' brake and, although impossible to see with any clarity, it would likely have been a 4-wheeler.
Copyright photo from John Alsop collection junction_old3.jpg) Swanley Junction station approach and forecourt sometime around 1910; the Ramsgate (etc.) line is on the right and that to Otford, Sevenoaks/Maidstone East out of view to the left of the water tower. Horse-drawn road transport is the order of the day. A decade into the twentieth century, road motor transport was still the preserve of the wealthy few.
Copyright photo from John Alsop collection junction_old4.jpg)
A delightful view of Swanley Junction from the footbridge sometime around 1910. The line to Chatham, Ramsgate etc. is on the left; note the tall signal post with two, no doubt co-acting, arms for sighting purposes owing to the bridge in the distance. The line from Otford and Sevenoaks / Maidstone East comes in on the right. The goods shed and wagons can be seen beyond the bridge on the right. There was a signal box opposite the goods shed, here obscured by the bridge and track curvature. Today we are subjected to attempts to brainwash us into believing that modern trains and modernised railway stations are something wonderful when many are quite ghastly and clinical. The railway stations of a bygone age were, however, quite the opposite. It is a shame that we cannot see this view in colour; the numerous enamel advertisements and the posters would themselves have been colourful and, in many cases, quite artistic. Much if not all the station furniture seen here is obsolete insofar as the National Network is concerned. At far right, for example, a chocolate dispensing machine and a weighing machine can be seen. On the porters’ room, foreground, is an advertisement for the London, Brighton & South Coast Railway while on the building's platform side is a Swanley Junction running-in board with additional wording below the name - presumably informing passengers of destinations for which they can change trains. Public gas lighting is still in use in numerous places, including in parts of London, but on railway stations, heritage railways excepted, it is also a thing of the past. Illuminating the footbridge steps an incandescent mantle gas light can be seen; this one has a permanently-lit pilot flame and the mantle is operated by means of the chains suspended either side of the globe. This would be a job for a porter with a hooked pole although it would appear that a tall person could reach the chains from the steps. Also visible are the roof of the stationmaster's house, centre background, and the water tower. There was also a turntable, located around the curve on the right and on the up side, reached via points trailing in the up direction.
Copyright photo from John Alsop collection
junction_old5.jpg) A further view of Swanley Junction sometime around 1910 with plenty of people, probably mainly staff, posing stiffly for the camera as was necessary at that time. The train on the right, hauled by one or other of the SE&CR 4-4-0 types is carrying a headcode comprising one disc and, on the bufferbeam, two lamps which appear to be of different colours. Quite what this code signified has been impossible to determine and the difficulty is enhanced by not knowing the precise date of the photograph. It would seem that the up Otford line platform was signalled for bi-directional running, perhaps because of the location of the goods yard. Also present but partly obscured is a calling-on signal - look between and just below the two signal arms nearest the camera' A further view of Swanley Junction sometime around 1910 with plenty of people, probably mainly staff, posing stiffly for the camera as was necessary at that time. The train on the right, hauled by one or other of the SE&CR 4-4-0 types is carrying a headcode comprising one disc and, on the bufferbeam, two lamps which appear to be of different colours. Quite what this code signified has been impossible to determine and the difficulty is enhanced by not knowing the precise date of the photograph. It would seem that the up Otford line platform was signalled for bi-directional running, perhaps because of the location of the goods yard. Also present but partly obscured is a calling-on signal - look between and just below the two signal arms nearest the camera'Copyright photo from John Alsop collection Click here for Swanley Junction Station Gallery 2: c1910 - 27 June 1937
|
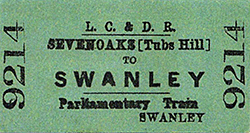 Notes: The London Chatham & Dover Railway (LC&DR) originated through the dissatisfaction felt by the inhabitants and businesses of towns in north and east Kent with the services provided by the South Eastern Railway (SER), resulting in the formation of the East Kent Railway (EKR). Permission to build a new line from Strood, near Rochester, to Faversham was granted by Parliament in 1853, but the SER successfully fought off an attempt by the new company to secure running powers over its metals. In return the SER agreed not to oppose any future application for an extension of the line to Dover, which was granted in 1855.
Notes: The London Chatham & Dover Railway (LC&DR) originated through the dissatisfaction felt by the inhabitants and businesses of towns in north and east Kent with the services provided by the South Eastern Railway (SER), resulting in the formation of the East Kent Railway (EKR). Permission to build a new line from Strood, near Rochester, to Faversham was granted by Parliament in 1853, but the SER successfully fought off an attempt by the new company to secure running powers over its metals. In return the SER agreed not to oppose any future application for an extension of the line to Dover, which was granted in 1855.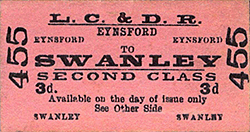 On 22 November 1858, the Mid Kent (Bromley & St Mary Cray) Railway constructed a line from New Beckenham to Beckenham Junction station and obtained running rights over the WELCPR to Bromley (Shortlands). From there, the Crays Company was building a line on to Bromley South (opened as Bromley Common) and Bickley (opened as Southborough Road). The Mid Kent line connected with the WELCPR that later provided the necessary access to London. After absorbing the Crays Company and gaining running rights over the Mid Kent metals to Beckenham Junction, the LC&DR was to later buy the track between Beckenham Junction, Birkbeck and Bromley Junction, whilst the LBSCR absorbed the rest of the WELCPR.
On 22 November 1858, the Mid Kent (Bromley & St Mary Cray) Railway constructed a line from New Beckenham to Beckenham Junction station and obtained running rights over the WELCPR to Bromley (Shortlands). From there, the Crays Company was building a line on to Bromley South (opened as Bromley Common) and Bickley (opened as Southborough Road). The Mid Kent line connected with the WELCPR that later provided the necessary access to London. After absorbing the Crays Company and gaining running rights over the Mid Kent metals to Beckenham Junction, the LC&DR was to later buy the track between Beckenham Junction, Birkbeck and Bromley Junction, whilst the LBSCR absorbed the rest of the WELCPR. On 1 July 1862, a station was opened at Sevenoaks Junction. Although the area was largely rural with little more than a handful of houses, the LC&DR built a large station at the junction. Sevenoaks Junction was provided with four platforms; two straight platforms on the main line and two curving platforms on the branch. This layout was chosen in favour a station to the west of the junction as it kept branch line traffic away from main line traffic which included many fast express services. The two main line platforms were slightly staggered with the down platform starting before the junction.
On 1 July 1862, a station was opened at Sevenoaks Junction. Although the area was largely rural with little more than a handful of houses, the LC&DR built a large station at the junction. Sevenoaks Junction was provided with four platforms; two straight platforms on the main line and two curving platforms on the branch. This layout was chosen in favour a station to the west of the junction as it kept branch line traffic away from main line traffic which included many fast express services. The two main line platforms were slightly staggered with the down platform starting before the junction. 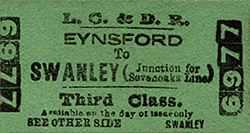 A goods yard was provided on the down side of the branch line on the east side of the Goldsel Road bridge. The yard comprised three parallel westward-facing sidings with the middle siding running through the brick goods shed with a pitched roof. Having passed through the shed, the siding ran alongside a short cattle dock. The three sidings were originally linked by two wagon turntables but these had been removed by the 1890s. On the up side there was a single eastward-facing refuge siding for branch trains; this had a 44ft 8in locomotive turntable at its east end. Watering facilities were provided at Swanley Junction with an iron tank on top of a tall brick tower at the rear of the down branch platform. Water columns were provided on all four platforms. The yard handled a full range of goods traffic and had a 1 ton 15 cwt crane. A signal box to control the junction was provided on top of the embankment west of the junction on the up side. Steps led up the embankment to the box.
A goods yard was provided on the down side of the branch line on the east side of the Goldsel Road bridge. The yard comprised three parallel westward-facing sidings with the middle siding running through the brick goods shed with a pitched roof. Having passed through the shed, the siding ran alongside a short cattle dock. The three sidings were originally linked by two wagon turntables but these had been removed by the 1890s. On the up side there was a single eastward-facing refuge siding for branch trains; this had a 44ft 8in locomotive turntable at its east end. Watering facilities were provided at Swanley Junction with an iron tank on top of a tall brick tower at the rear of the down branch platform. Water columns were provided on all four platforms. The yard handled a full range of goods traffic and had a 1 ton 15 cwt crane. A signal box to control the junction was provided on top of the embankment west of the junction on the up side. Steps led up the embankment to the box.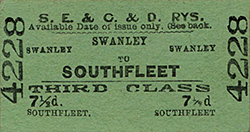 Improved goods facilities were installed by the South Eastern & Chatham Railway (SE&CR); these included a fourth westward-facing siding running up to Alexandra Road to serve coal bins sited between the dock and the goods shed and an additional short westward-facing refuge siding behind the east end of the down branch platform. Facilities at the station were also improved; these included the erection of a two-span lattice footbridge at the London end of the platforms c1905. This was built to implement new safety regulations required by the Board of Trade on busy main lines. The barrow crossings were retained for staff use.
Improved goods facilities were installed by the South Eastern & Chatham Railway (SE&CR); these included a fourth westward-facing siding running up to Alexandra Road to serve coal bins sited between the dock and the goods shed and an additional short westward-facing refuge siding behind the east end of the down branch platform. Facilities at the station were also improved; these included the erection of a two-span lattice footbridge at the London end of the platforms c1905. This was built to implement new safety regulations required by the Board of Trade on busy main lines. The barrow crossings were retained for staff use. 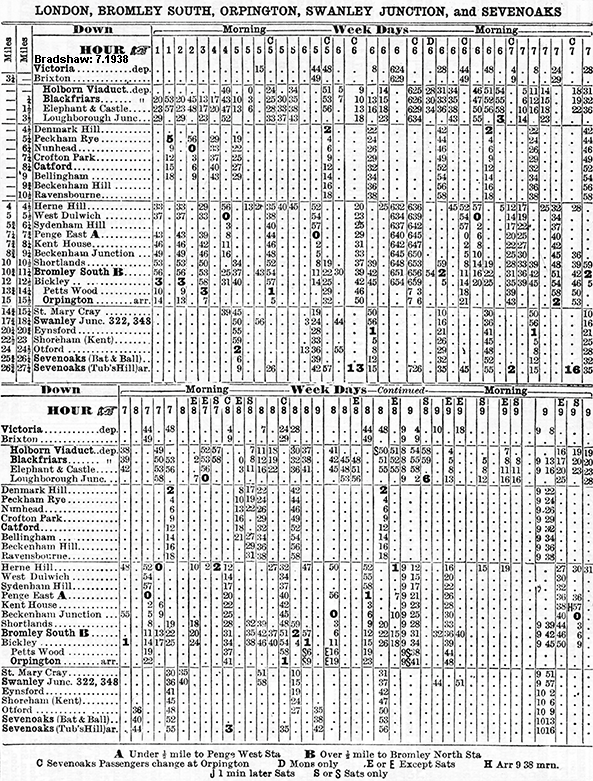
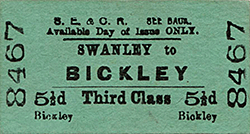 To overcome this, the Southern Railway took the decision to resite the station 440 yd west of the junction with four tracks serving two island platforms. In March 1938 work began to widen the cutting to the west of the existing station to accommodate the new station. Nearly 10,500 truckloads of soil were removed. Some of this was used for construction work at Southampton Docks but much of it went to Chessington where it was used to make a half mile long embankment for the extension of the Chessington South branch to Leatherhead. Construction stopped at the outbreak of WWII and never restarted. The embankment can still be seen today although it is now heavily overgrown. Click
To overcome this, the Southern Railway took the decision to resite the station 440 yd west of the junction with four tracks serving two island platforms. In March 1938 work began to widen the cutting to the west of the existing station to accommodate the new station. Nearly 10,500 truckloads of soil were removed. Some of this was used for construction work at Southampton Docks but much of it went to Chessington where it was used to make a half mile long embankment for the extension of the Chessington South branch to Leatherhead. Construction stopped at the outbreak of WWII and never restarted. The embankment can still be seen today although it is now heavily overgrown. Click 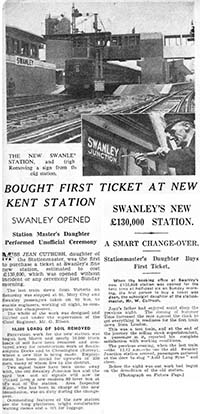
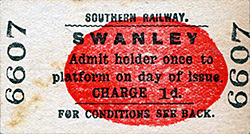 The second accident occurred on 27 June 1937. The 8.17 am up passenger train steam service from Margate to Victoria was travelling at considerable speed. It passed Swanley Junction home signal in the danger position and had a violent collision with a loaded goods wagon and an empty 2-coach bogie set, which were standing in the short up (run-off) siding at the London end of the station. The train was running late and out of course; it was due to pass Swanley Junction at 10.52 pm, but it was intended to stop it specially to pick up a number of passengers who had missed their normal connection, the preceding up branch electric train. There were some 100 passengers in the train, and four sustained fatal injuries. Eleven other passengers were injured and taken to hospital, eight of them being detained; 36 others also complained of minor injuries or shock, of whom eight sustained cuts or bruises when subsequently rendering assistance. The driver and the fireman had remarkable escapes, only suffering from shock.
The second accident occurred on 27 June 1937. The 8.17 am up passenger train steam service from Margate to Victoria was travelling at considerable speed. It passed Swanley Junction home signal in the danger position and had a violent collision with a loaded goods wagon and an empty 2-coach bogie set, which were standing in the short up (run-off) siding at the London end of the station. The train was running late and out of course; it was due to pass Swanley Junction at 10.52 pm, but it was intended to stop it specially to pick up a number of passengers who had missed their normal connection, the preceding up branch electric train. There were some 100 passengers in the train, and four sustained fatal injuries. Eleven other passengers were injured and taken to hospital, eight of them being detained; 36 others also complained of minor injuries or shock, of whom eight sustained cuts or bruises when subsequently rendering assistance. The driver and the fireman had remarkable escapes, only suffering from shock.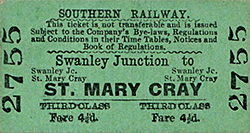
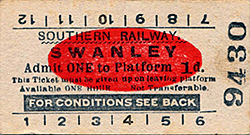
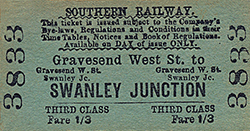
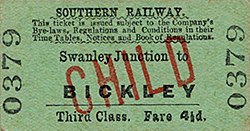
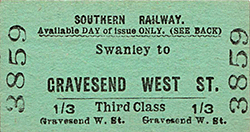
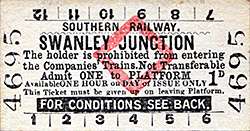

 Home Page
Home Page