
[Source: Alan Young]
Saddleworth Station Gallery 2: c1960 - January 2014 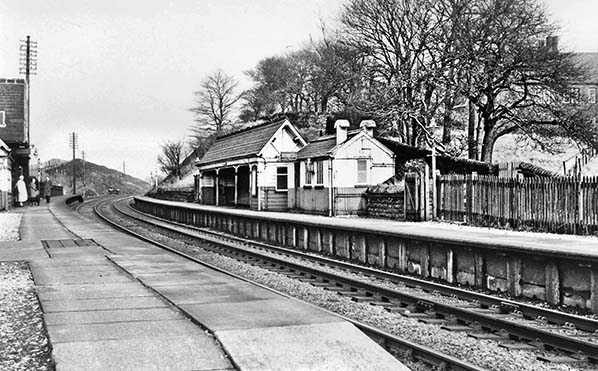
Looking north-east from the down platform of Saddleworth station c1960. The two timber buildings on the up platform are shown clearly, the closer one containing the ladies’ waiting room and toilet, and the larger one beyond it a general waiting area and booking office. The stone structure beyond the large shed is the gents’ toilet. Several passengers stand on the down platform beside the main building and shelter, awaiting a down (northbound) train. The standards now carry Sugg-design gas lamps, replacing the casement style seen on the earliest photographs of the station; a casement lamp is fixed to the wall of the ladies’ room.
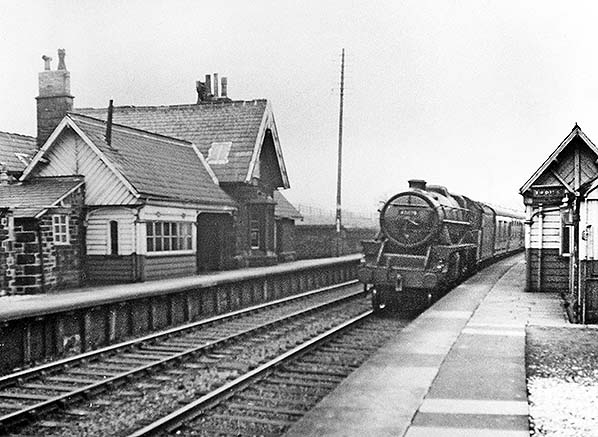
Looking north from the up platform of Saddleworth c1960. A southbound train is passing through the station with an LMS Stanier Class 5 (‘Black Five’) at its head; the stock appears to be BR Mk1 in maroon livery. The assemblage of buildings on the down platform (left) is shown clearly.
Photo from Peter Fox collection 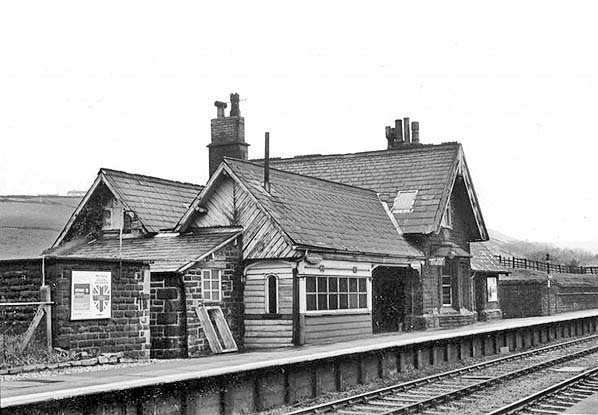 Looking north-west from the up platform of Saddleworth c1960. The interesting arrangement of single-storey structures extending southwards from the stationmaster’s house can be seen clearly. The pitched roof of the stone-built wing overhangs in the manner of the highest roof. Closer to the platform is a wing of timber construction, part of it left open to the platform and part screened off to provide shelter for waiting passengers. The stone-built structures, far left, are a gentlemen’s toilet and a store.
Photo by Keith Pickett 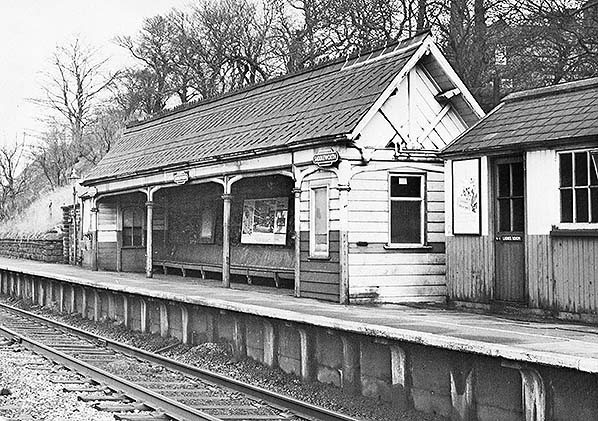
Looking east towards the up platform of Saddleworth station in January 1965. The timber-built, open-fronted waiting shed with its lengthy seat can be seen, the building adorned with three BR(LM) totem nameplates and several advertising posters. The door to the somewhat neglected-looking building to the right bears a BR ‘Ladies Room’ sign.
Photo
from John Mann collection
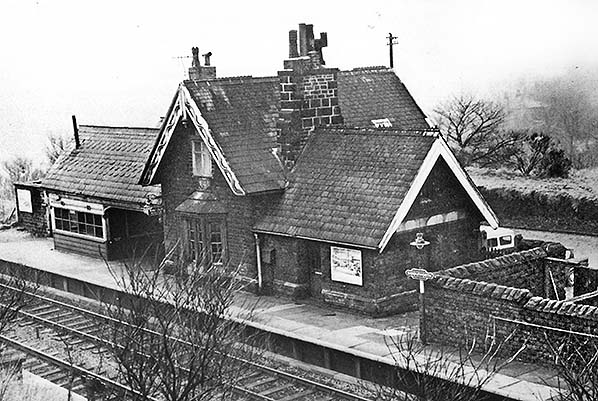
Saddleworth station looking west towards the down platform on 31 January 1965. The platform elevation of the station building is shown clearly, including the partially enclosed waiting area in the southern (left) single-storey wing. The gable of the station house still carries an elaborate bargeboard but a plain one has replaced the original on the gable of the northern wing. The gas lamp bears a BR(LM) totem nameplate.
Copyright photo from Jeffrey Wells and John Alsop collections 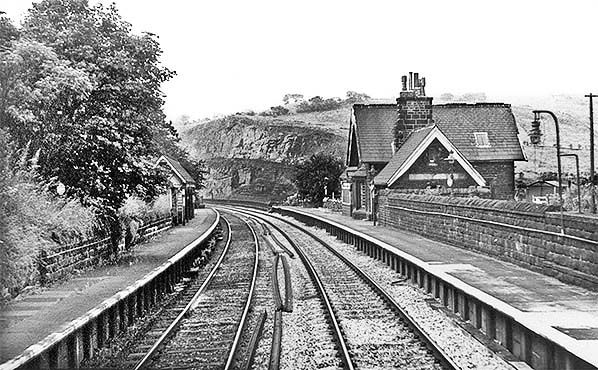
Saddleworth station looking south-west in July 1968, about three months before closure. The main station building of blackened stone with its steep, overhanging gable is on the up platform. Beyond the station the railway passes over the Uppermill Viaduct. The cliffs in the background are the disused Ladcastle sandstone quarries.
Copyright photo by John Alsop 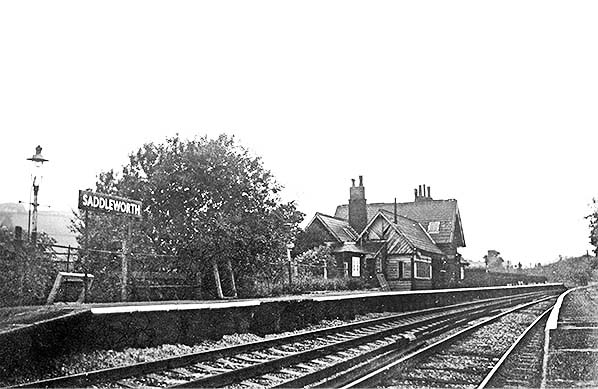 Looking north towards Saddleworth station on 13 July 1968, about three months before closure. This view shows the layout of the main building on the down platform. The stationmaster’s house, notable for its steeply pitched, overhanging roof rises above the single-storey wings. The BR (LM) running-in nameboard is seen far left accompanied by a late LMS or BR gas lamp.
Photo by Geoffrey Lewthwaite 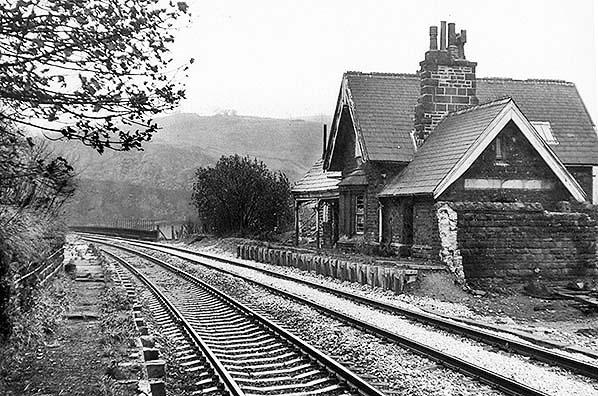
Saddleworth station looking south-west in November 1970. A forlorn scene only two years after the station closed. The platforms have been largely demolished and the fine station building appears to be out of use judging by the poor condition of the bay window. The waiting area beyond the station house is now open, the screen at the far end having been removed. The buildings on the former up
platform have gone. Photo by John Mann 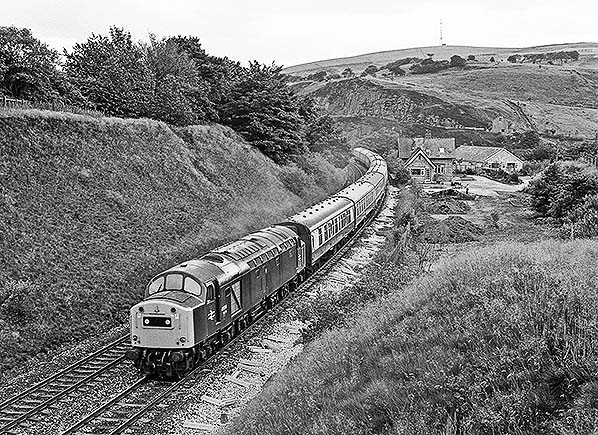 Looking south-west from above Brownhill cutting in the late 1970s as 40154 hauls the 13.42 from Llandudno to Scarborough past the site of Saddleworth station. The restored station building is seen to the right of the train. Work is under way to transform the derelict goods yard into a garden. Looking south-west from above Brownhill cutting in the late 1970s as 40154 hauls the 13.42 from Llandudno to Scarborough past the site of Saddleworth station. The restored station building is seen to the right of the train. Work is under way to transform the derelict goods yard into a garden.Photo by David Flitcroft from his Flickr photostream 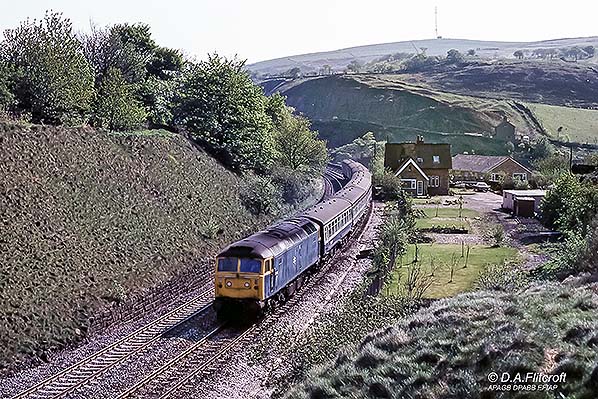
Looking south-west from above Brownhill cutting on 15 May 1980. A Class 47-4 is hauling an express through the site of Saddleworth station. The former station building has been restored for residential use and the old goods yard is now its garden. In the background the cliffed area in shadow is the disused Ladcastle Quarries.
Photo by David Flitcroft from his Flickr photostream 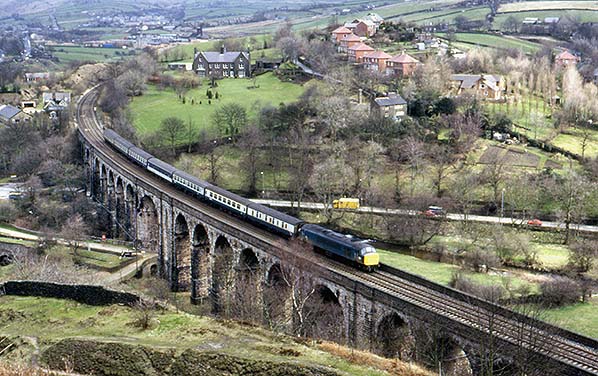 On 11 April 1987 a Class 46 has just passed through the site of Saddleworth station and is hauling a southbound train of Mark I and II coaches over Uppermill Viaduct; it is likely to be a Leeds/York – Llandudno working.
Photo by Alan Robinson 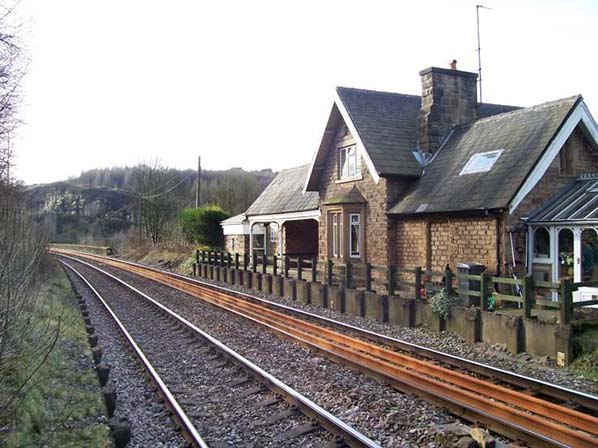
The restored former station building at Saddleworth looking west in 2005. Plain bargeboards have replaced the more elaborate ones on the main gable facing the railway and a conservatory has been added to the nearest gable end. In 1978 television director Ken Stephinson moved into this property with his wife Marjorie, and would remain here until his death in 2012.
Photo
by Karl Hallett
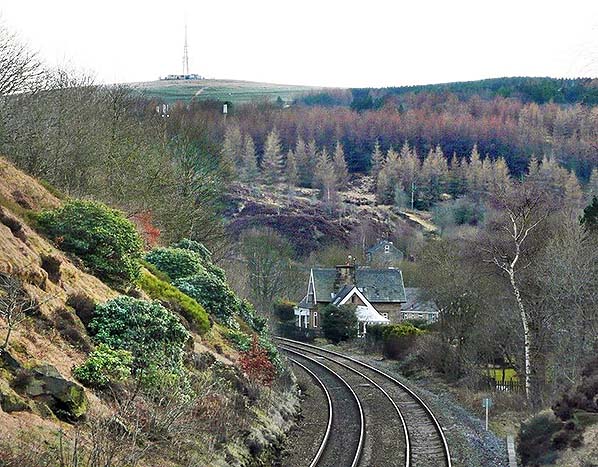
Looking south-west from above Brownhill cutting in 2013 towards the site of Saddleworth station. The former station building, to the right of the railway tracks, is in residential use. In the background the disused Ladcastle Quarries have been planted with conifers.
Photo by Celia Horne 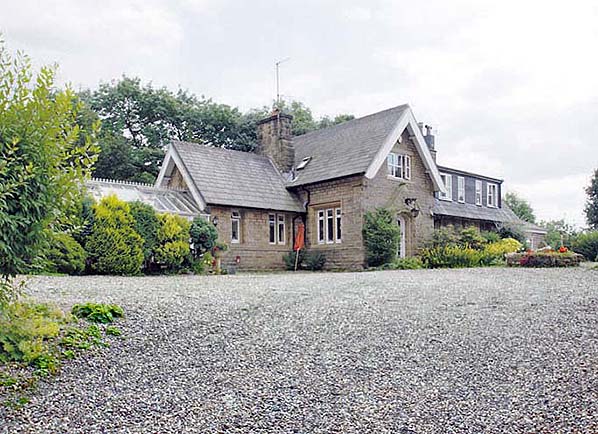
A January 2014 view of the disused Saddleworth railway station looking south-east from the approach road. The appearance of the building has been transformed by restoration of the original colour of the masonry. Although the structure is clearly well maintained and provides a desirable residence, the design of the modern upper storey windows to the right of the central gable detracts from the overall appearance. Plain bargeboards replaced the decorated ones many years ago; although they were presumably cheaper and easier to maintain they lack the grace and dignity of the earlier ones which contributed much to the charm of the station.
Photo by Mark Brown
|


 Home Page
Home Page