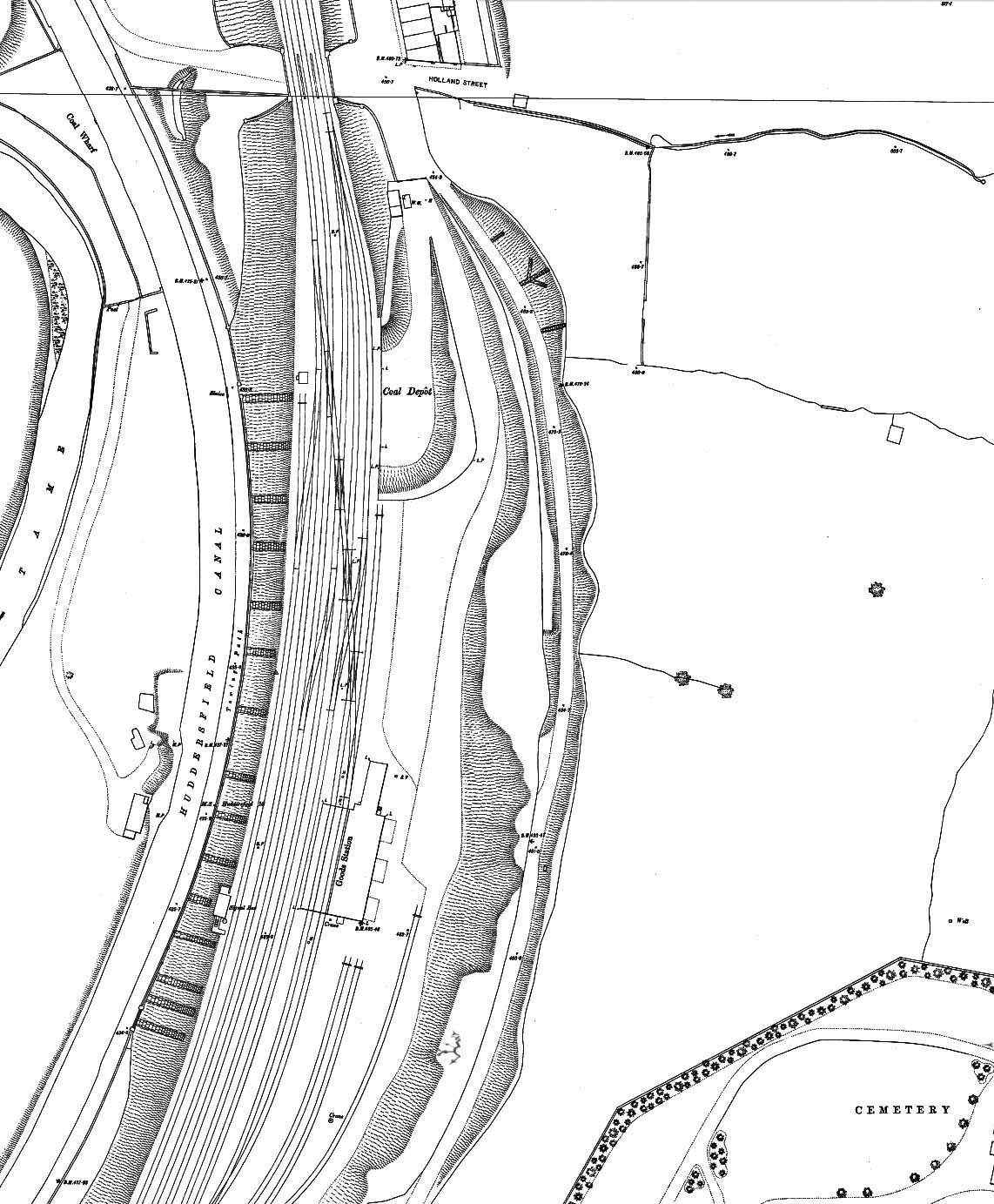1892 1:500 Town Plan. The goods facilities at Micklehurst were entirely separate from the passenger station. The goods warehouse is identified as ‘Goods Station’. Two sidings pass through the warehouse; the protrusion at the northern end is the weigh office and a crane is shown at the southern end. The coal depôt with its weigh office (WM=weighing machine) is at the northern end of the site. Three further loop sidings and three dead-end ones are also shown. The goods facilities are on the up (east) side of the running lines, although one siding is to their west, as is the signal cabin: no cabin was provided at the passenger station. A level site for Micklehurst goods station had to be created by cutting into the eastern hill slope and constructing a broad embankment on the west side, presumably using the rock hewn from the eastern side. The plan shows the steep slope down to the towing path of the Huddersfield Canal, strengthened at intervals with masonry structures. Click here for a larger version.


 Home Page
Home Page