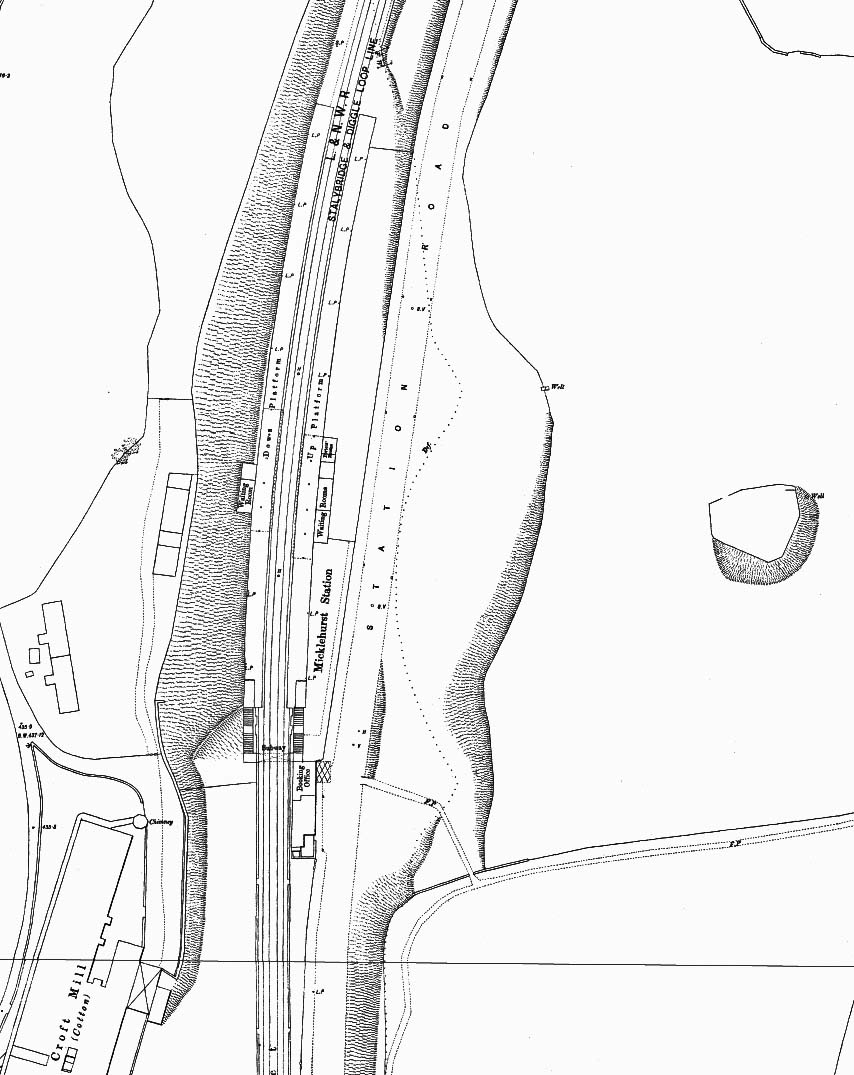1892 1:500 Town Plan. Mossley was considered important enough to warrant a large scale plan (about 1in to 41ft) and coverage extended to the new station at Micklehurst. On the west side of Station Road the station house (not named) and adjoining booking hall (named ‘Booking Office’) are shown, as is the canopy, shown by cross-hatching above the booking hall door. From the booking hall passengers would reach the foot of the staircase to the up platform or use the subway (named) to reach the staircase to the down platform. Hachures are used, mainly west of the railway, to show that the platforms are on an embankment. Two waiting rooms, a toilet (not named) and a porters’ room are identified in the up platform building, and a single waiting room (with toilet) on the opposite platform. No awnings are shown on these buildings. Since the small canopy is shown on the booking hall at this time it is assumed that the platform roofing had yet to be provided..


 Home Page
Home Page