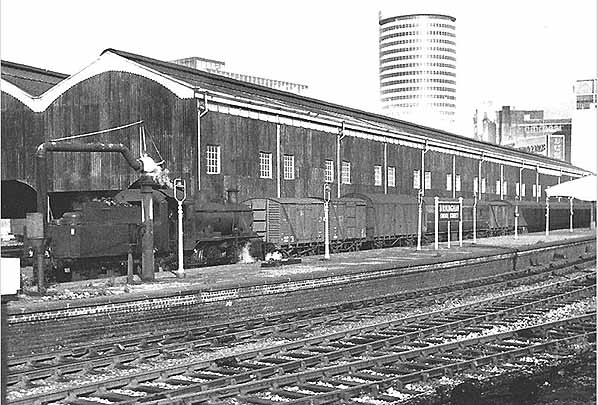
Looking east from platform 1 as ex LMS 2MT class 2-6-0 no 46457
shunts a train load of vans in front of the shed.
Photo by A Muckley supplied from Mike Musson's Warwickshire Railways website
The Great Western Railway’s (GWR) main goods depot prior to 1914 was located in Hockley, Birmingham, and with much of the fresh produce arriving from the Worcestershire area it was necessary for the trains to pass through the congested Snow Hill tunnel and then be carted across Birmingham to the fresh fruit and vegetable markets. The passenger and goods station construction at Moor Street was a bold attempt to reduce congestion through the tunnel. The land available in what was the centre of Birmingham was limited, so an ingenious solution of sorting sidings located to the north and sidings complete with a high level goods shed south of the passenger terminus coupled with the construction of two part subterranean storage sheds linked to the high level yard via wagon lifts was approved in 1909.
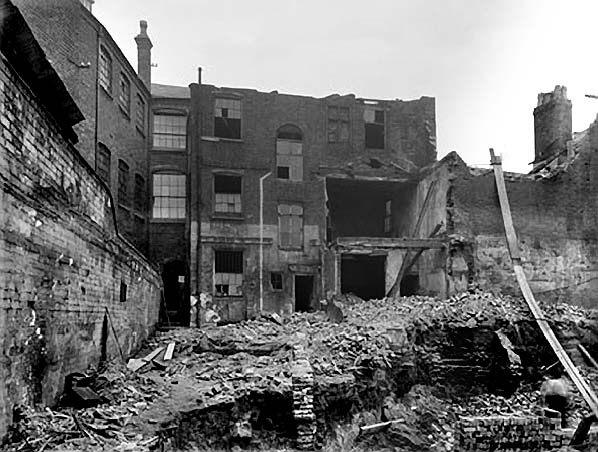
The task of constructing the sub-terrainian sheds at Moor Street was huge with many old buidings having to be demolished and the land excavated, the building site is seen here around 1906.
Photo reproduced with kind permission from National Railway Museum/
Science & Society Picture Library
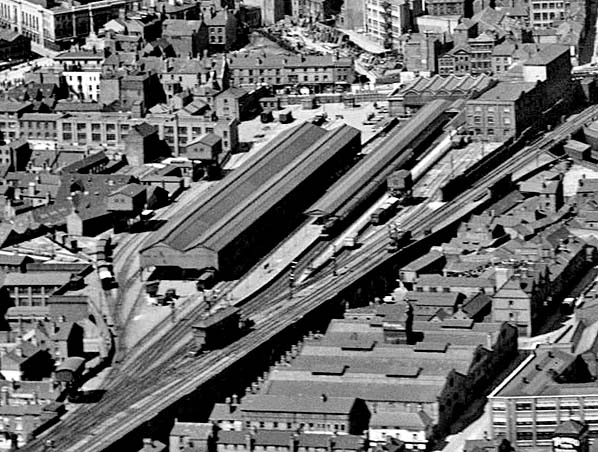
The layout of Moor Street station and goods in 1933 the large high level shed dominates the site with the 30 ton wagon lifts to shed A and B to the left of the shed with the smaller 20 ton version in the yard to the north of the station.
Photo reproduced with the kind permission of Simmons Aerofilms
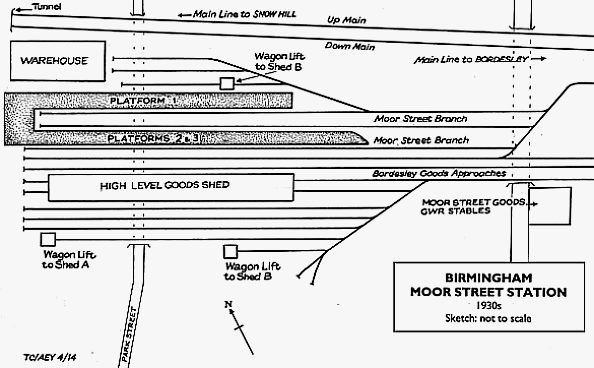
The layout of the high level goods facilities and station in the 1930's the vast majority of work at the goods depot was at the low level and went unseen.
The excavation of many tons of material and the demolition of adjacent buildings, coupled with the need to construct the semi-underground vaults forming sheds A and B, saw the project run for five years. Once the ‘underground’ section had been excavated to a level with Park Street, the construction of the vaults, which made up the low level sheds, began. They were a mixture of traditional engineering-brick arches located under the main running lines, and reinforced concrete used to create arches beneath a reinforced concrete raft on which the high level shed stood. The southern sidings would have two 30-ton capacity wagon lifts - one to shed A and one to shed B - with the sidings to the north having a 20-ton capacity wagon lift to shed B only.
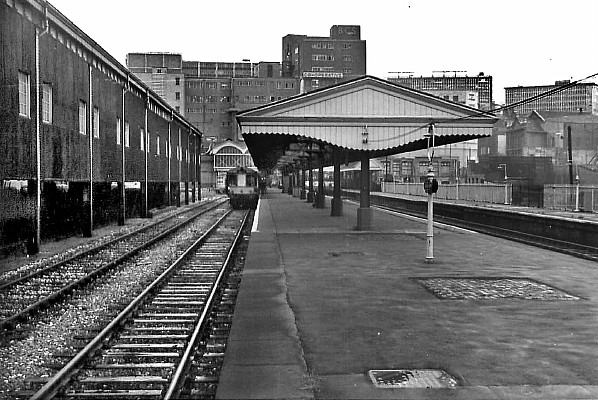
The high level shed can be seen to the left in this July 1966 picture, the partially covered side walls are clearly evident.
Photo from the John Mann collection
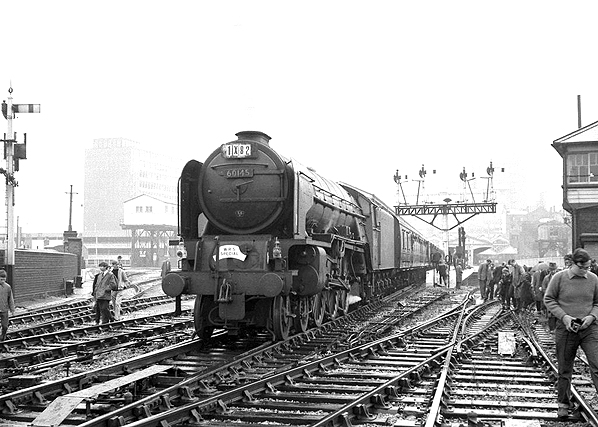
To the left of A1 Peppercorn no 60145 stands one of the 30 ton wagon lifts this is the one to shed B seen on 5 September 1965.
Photo by Richard Postill from his ricsrailpics Flickr photostream
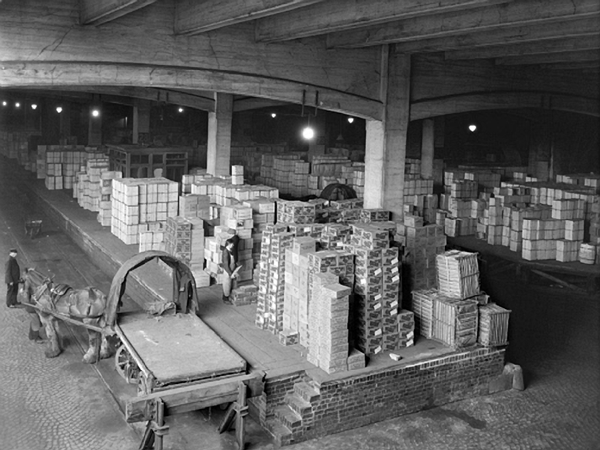 The interior of Shed B and the amount of goods traffic handled by it is evident, the horse and trailer await loading with produce to be distributed to businesses in the City Centre.
The interior of Shed B and the amount of goods traffic handled by it is evident, the horse and trailer await loading with produce to be distributed to businesses in the City Centre.
Photo reproduced with kind permission from National Railway Museum/
Science & Society Picture Library
The high level shed was of a metal frame construction with a pitched roof and partially covered sides It was equipped with a 400ft- long central loading platform and a 1-ton rail-mounted travelling crane with a 6-ton capacity fixed crane available outside. This high level shed would primarily deal with the fresh fruit and vegetable traffic, and once this was completed, with general traffic. Low level shed A was intended for metal traffic and had two sidings complete with platforms and a cart road. A travelling crane and a traverser, similar to the ones at the station, were also provided. The street-level entrance was from Park Street. Shed B was to be the larger of the two with five sidings, two located by the unloading platform with the remaining three used for the storage of wagons, access to the shed was provided with the provision of a 40ft central roadway. This shed was designated to handle general traffic and seasonal peaks of fruit and vegetables, when required. The shed was equipped with a traverser which served all sidings and was reached from Allison Street. Over 300 wagons could be accommodated at any one time within the goods facility, 200 on the surface and 121 below.
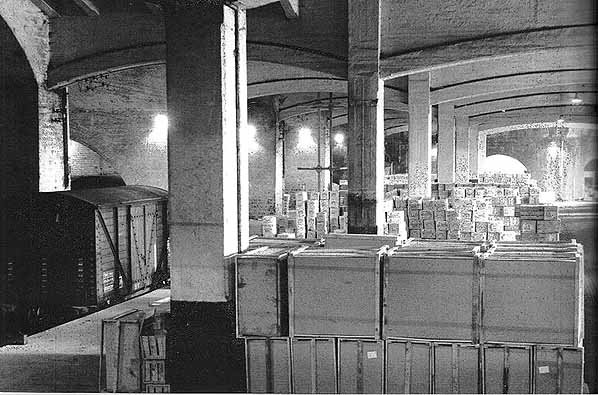 The interior of shed B is seen here on 28 April 1970 even though it was only 2 years away from closure the shed is still busy. The archway in the background is the entrance onto Allison Street..
The interior of shed B is seen here on 28 April 1970 even though it was only 2 years away from closure the shed is still busy. The archway in the background is the entrance onto Allison Street..
Photo by C C Green supplied from Mike Musson's Warickshire Railways website
The sheds were to open in stages, the first being on 7 January 1914 with other sections following when completed. At the same time a number of horses from the Hockley stud were transferred to work from Moor Street and would be accommodated in new stables adjacent to the entrance to shed B in Allison Street. The opening of such a goods facility, so close to the markets of central Birmingham, was an instant success, with the GWR laying on extra perishable traffic from the Worcestershire area. The cartage distance from Moor Street, as opposed to Hockley, was a mere few hundred yards compared to two miles.
The shed would fall victim to the general decline in freight traffic under British Rail (BR) and the move away from individual wagon loads to block working. The shed was still handling traffic to the end and would close its doors on 6 November 1972 after almost sixty years of operation. The high level shed was demolished by 1975 and the area turned into a car park, whilst the low level sheds were to be used for storage. In 2000 the area to the south of the station would be transformed with the demolition of shed A to accommodate a new access road for the Bullring shopping centre development. At this point part of shed B would also be demolished to make way for a multi-storey car park serving Selfridges and Moor Street station. Happily part of shed B was retained and incorporated into the new car park, showing a good mix of traditional engineering brick arches and reinforced concrete arches and columns. The original entrances and exits from shed B now form the same for the car park.
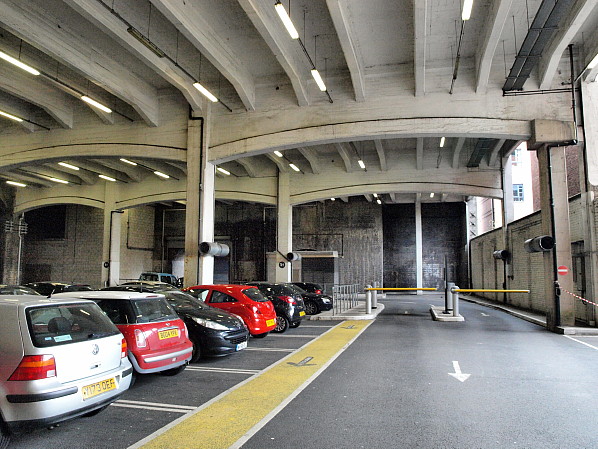
The interior of shed B is now the car park for Selfridges and Moor St station the original reinforced concrete raft and columns are seen here on 20 March 2014
Photo by Terry Callaghan.
Route map by Alan Young.
Sources:
- A Century of Railways Around the West Midlands Vol 1 1900 - 1947 - John Boynton
Mid England Books 1997
- A Regional History of the Railways of Great Britain Vol 7 The West Midlands -
RogerRex Christiansen David St John Thomas Publisher
1991
- GWR Company magazine 1923 – Mike Mussons Warwickshire Railways website
|

