
Station Name: FACIT[Source: Alan Young]
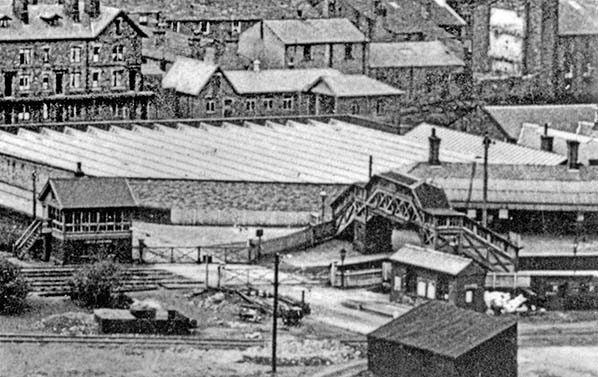 Facit station, looking east, probably in pre-Grouping days. Facit Station signal box at the level crossing was installed in 1881 when the branch line was extended northwards to Bacup, and it was to be removed in LMS days; the stationmaster’s house would be built in its place. The station building on the up platform has the large verandah which would eventually be replaced with a much smaller structure by the LMS. The enclosed footbridge was replaced with a somewhat austere open metal one in LMS days. The extensive ‘north light’ roof of Spodden Mill stretches beyond the station.
Photo from Chris Littleworth collection 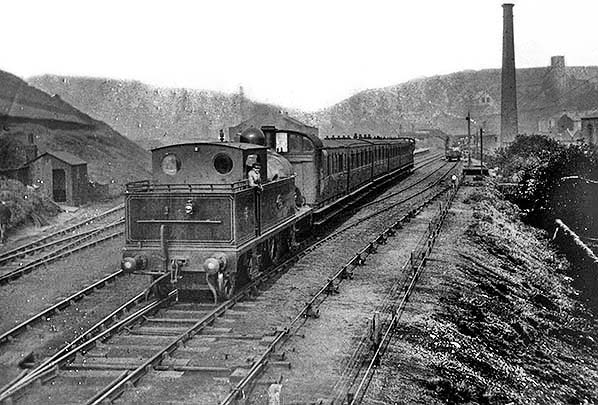 This pre-grouping view, looking north towards Facit station, shows an unidentified Aspinall 2-4-2T in LYR livery hauling a Rochdale-bound train bunker-first. The type was built at Horwich Works from 1889 onwards and was known by the LYR as Class 5. There were also the Class 6 variants, a superheated version of Class 5. Of 310 Class 5 locos built, 110 survived into BR ownership but all had gone by 1961. One has survived in preservation, LYR No.1008, the doyen of the class, which had been withdrawn in 1954 as BR No.50621. Usually associated with the SER/SE&CR, a handful of other companies had 'birdcage' coaching stock. One such was the LYR and a set of this type is seen here. It is a 6-car set with a 'birdcage' brake at each end. Five vehicles are 6-wheelers whilst the brake at the rear appears to be a 4-wheeler,
Photo from Whitworth Historical Society
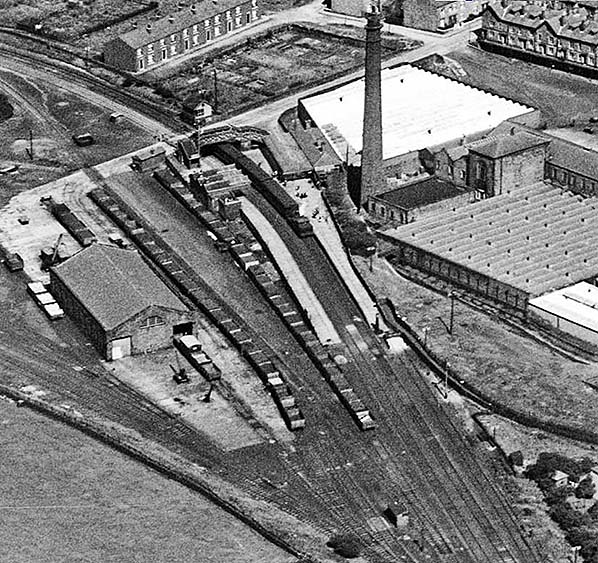 An aerial view of Facit station in August 1926, in the early years of the LMS; north-east is at the top of the picture. A train is standing at the up platform. The main station building is on this platform and is not aligned with the platform edge. This is because the line terminated here with a single platform aligned to the building. When the railway was extended to Bacup the two tracks swung to the left and the platform was built out to compensate, and the second (down) platform was added. The hipped roof of the main building is complemented by a hipped canopy of similar proportions, and the triple-pitch of the down platform building’s roof is echoed by its ridge-and-furrow canopy. A covered footbridge spans the tracks between the platforms adjacent to the level crossing. The signal cabin is seen just beyond the crossing, on the up side; this would soon be demolished and a house built for the stationmaster on its site. Just left of the footbridge is the weigh office at the entrance to the goods yard, and the goods warehouse is seen left of centre, with one of the sidings passing through it. The yard is busy, with rakes of mineral wagons in its sidings. The train at the up platform is hauled bunker-first by its locomotive: a practice seen on some other LMS or LYR-era photos. Spodden Mill, with its huge hexagonal chimneystack, dominates the photograph. Click here for a larger version.
Reproduced with the kind permission of Simmons Aerofilms Ltd 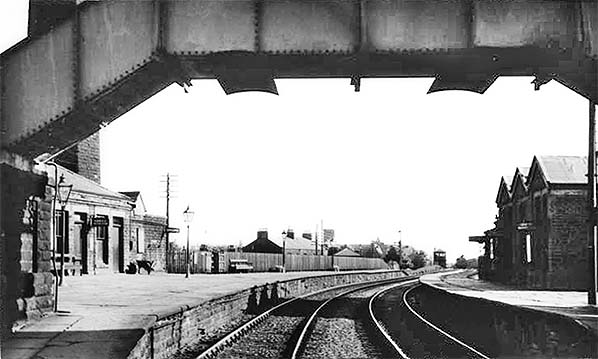
Facit station, looking south in later LMS days. The company replaced the more elaborate footbridge with the structure that frames this picture. The building on the left (up) platform dates from 1870 and is the original one, constructed when Facit was the northern terminus of the line. The down platform and its building were added in 1881 when the branch was opened to Bacup. The awnings have been removed from both buildings.
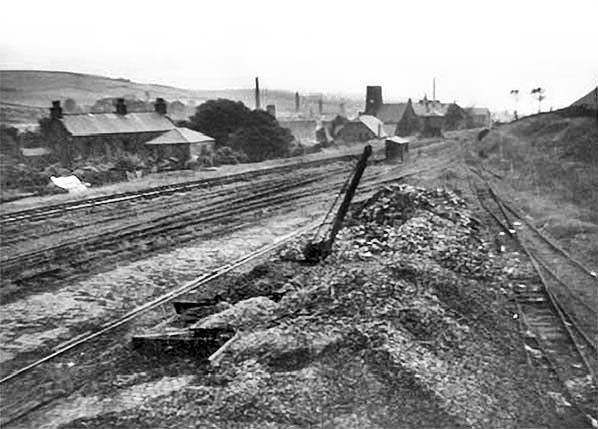 Looking south from the sidings close to the goods warehouse at Facit, at an unknown date. A large heap of coal is seen beside the yard crane. St Anselm’s Roman Catholic church is in the background.
Photo copyright Margaret Banham 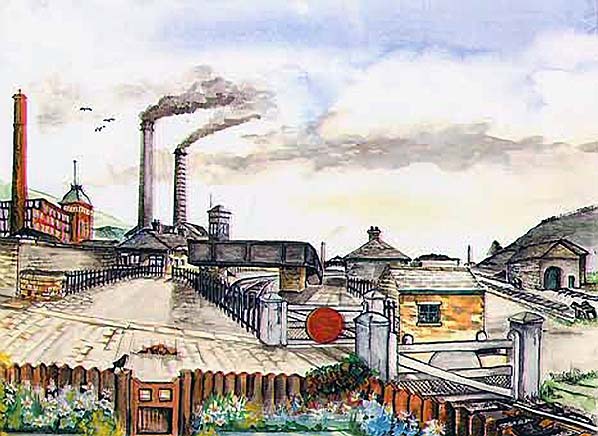 An artist’s impression of Facit station and its surroundings, looking south from the garden of the stationmaster’s house. Although delightful and colourful as a composition the picture should not be taken as historically accurate; artistic licence abounds! For instance the level crossing was double, not single, track, and the architecture of station building on the down (right) platform is more reminiscent of the up platform building, and the goods warehouse has one arched entrance rather than two rectangular ones. The distinctive Facit Mill with its distinctive cupola has been moved eastwards into the picture to join Spodden Mill.
Picture by Brian Clegg 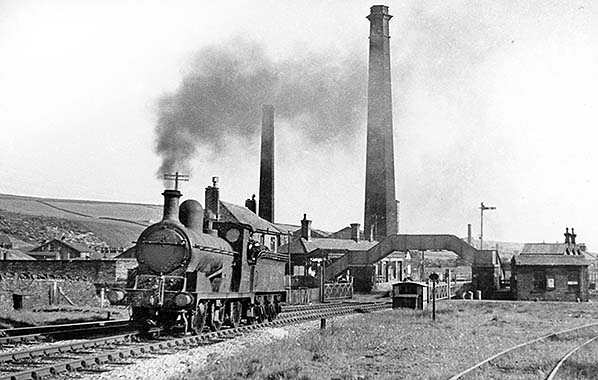 Looking south at Facit station on 28 May 1947, a little over a fortnight before the line closed to passenger traffic. The stationmaster’s house, built by the LMS on the site of the old signal cabin, is behind the loco. Beyond the level crossing the up platform and station building can be seen, now bereft of its hipped awning, but a much smaller ridged replacement is at the north end of the building. The rear of the subsidiary building on the down platform can be distinguished by its triple-pitched roof. The LMS has replaced the elegant covered footbridge with a functional uncovered one. The chimneystack of Spodden Mill is directly behind the station building and Facit Mill’s chimneystack is to its left. The loco is an ex-Lancashire & Yorkshire Aspinall Class 27 built at Horwich in 1892 as LYR No.1143. She became LMS No.12156 following the Grouping and then British Railways No.52156 in 1950. Her LMS/BR power classification was 2F (Class 2 Freight). She was withdrawn in 1953 from 26A, Newton Heath shed, and returned to Horwich to be cut up. One Class 27, BR No.52322, has survived into preservation on the nearby East Lancs Railway.
Photo by Harold D Bowtell 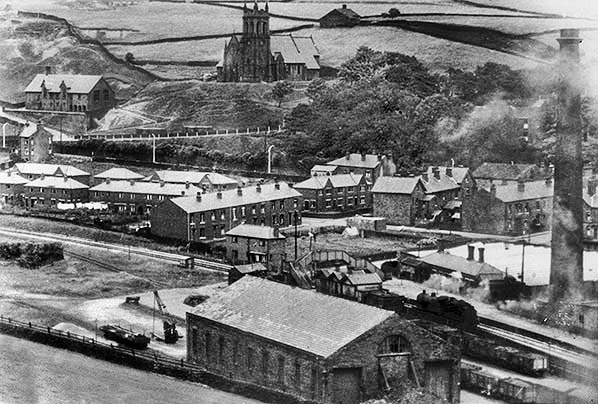 A splendid view of Facit station looking north-east from the steep hillside immediately west of the railway. The goods warehouse and sidings, replete with wagons, are seen ….. plus loco. The passenger station’s two platforms retain their buildings. The rear of the down (west) platform’s triple-pitched structure is visible, and the awning that formerly sheltered the platform in front of it has been dismantled. The main building on the opposite platform has been stripped of its hipped awning and a much smaller one is installed in its place. The LMS-built footbridge has replaced a more elaborate covered design. Beyond the level crossing, left of the footbridge, is the stationmaster’s house provided by the LMS when the station signal box that formerly occupied the site was removed. St John’s Church is prominent on the hill while the chimneystack of Spodden Mill stands on the right, partly obscured by steam from the locomotive (rather than by its own emissions)
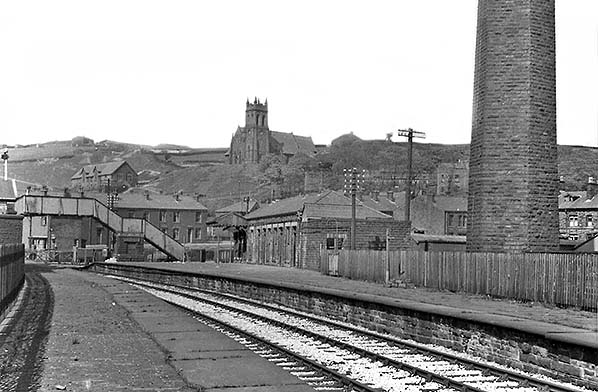 Facit station, looking north-east from the down platform in May 1955. This is now the northern terminus of the freight-only line from Rochdale, the line beyond to Bacup having been closed and designated for wagon storage (although no wagons were ever stored on it beyond Facit). The platforms and the station building are in good order but the hipped, glazed awning has been removed and replaced with the tiny ridged awning at the far end. This photo shows clearly how the building is not parallel to the platform edge. This curious feature arose because from 1870 until 1881 Facit was the northern terminus of the line from Rochdale, but when the line was extended north to Bacup it swerved slightly westwards at the station, leaving the original building aligned to the old position of the track. The original platform was adjusted to reach the new track and would handle southbound (up) trains while a new down platform and building were added west of the tracks. The subsidiary building on the down platform is still standing but is out of view. The hexagonal chimneystack of Spodden Mill is close to the right edge of the picture and St John’s church is on the hill in the distance.
Photo by F W Shuttleworth and from John Mann collection 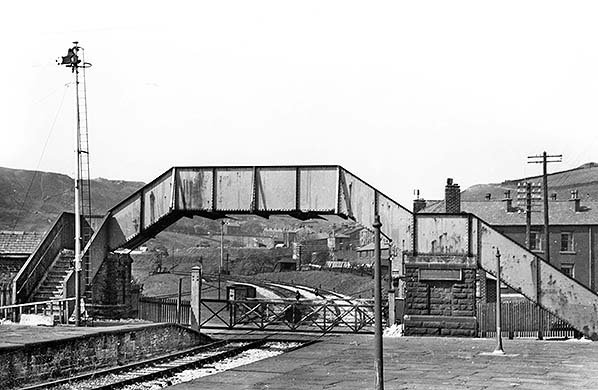 Looking north from the north end of Facit station’s up platform in May 1955. The road over the level crossing afforded access to the station goods yard and the stone processing plant. The footbridge is a utilitarian LMS replacement for the original LYR covered one, but re-using the stone pillars. Two redundant lamp standards are seen in the foreground. Beyond the closed level crossing gates the double-track line heads for Shawforth and Bacup. After passenger services ceased in 1947 the line ahead was retained only for light engine working to and from Bacup shed, but from 1952 the rails were left in place in case they were needed for wagon storage. The track looks in good condition, possibly recently re-ballasted. The station building is behind the photographer.
Photo by F W Shuttleworth 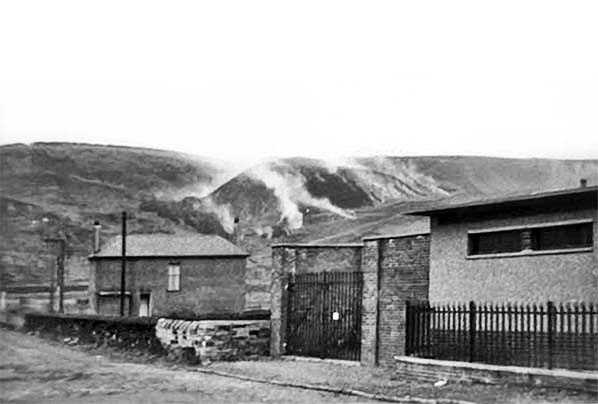 Looking west along Station Road, Facit, in 1955. The hipped-roofed house was built c1930s by the LMS for the stationmaster and it occupies the site of the signal box which was re-located to the south end of the station goods yard. Mr J J (Joe) Bramhill lived in the house at the time when Facit lost its passenger services (1947). He was the last stationmaster, and he continued living here for many years in his capacity as goods agent of Facit, Whitworth and Shawclough & Healey stations until he retired in 1960. Photos of Mr Bramhill can be seen on the page for Shawclough & Healey, the station where his office was located. In the foreground is an electricity sub-station. The plumes of smoke rising from the hillside in the background are possibly from the burning of refuse which was dumped in the quarries above Facit when they had ceased production.
Photo copyright Margaret Banham 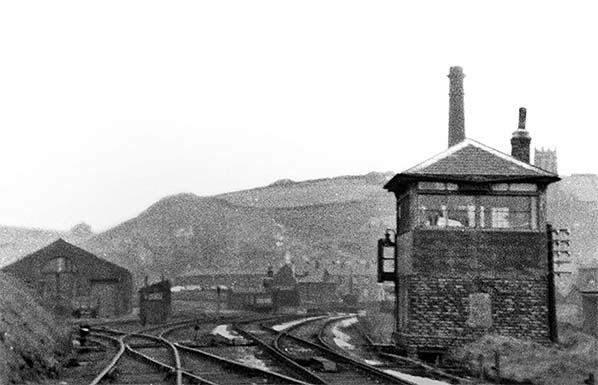 This somewhat indistinct photograph shows the view north towards Facit station goods yard in the mid 1950s. Facit Goods Yard box is a Saxby & Farmer structure and was in use until 10 November 1956. A platform extends forward from the box enabling the signalman to exchange the single-line token; the single ‘main line’ curves to the right and becomes double-track from this point as far as Bacup. The passenger station, closed in 1947, is hidden by the box. The goods yard with its warehouse is seen in the distance. Photo by Dr I Scrimgeour 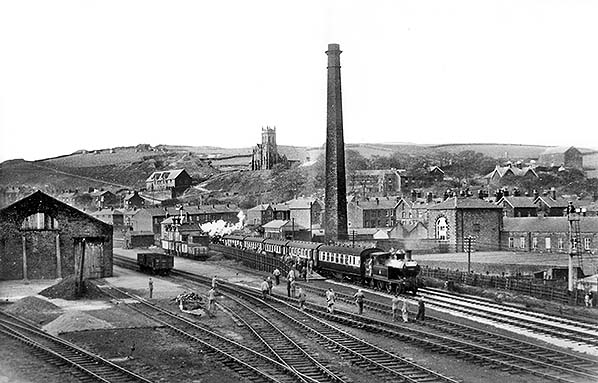 The ’Old Manchester Rail Tour’ organised by the Stephenson and Manchester Locomotive Societies, is seen at Facit on 12 May 1956. Locomotives Nos.80088 and 92438 hauled a 5-coach train from Rochdale to Facit and No.50647 (heading the train in this north-eastward view) brought it back to Rochdale. The goods warehouse is seen far left, and in the sidings there is the customary invasion of the tracks as enthusiasts seek vantage points for photography. The station buildings can be made out towards the rear of the train. Prominent landmarks on photographs of this station are Spodden Mill chimneystack and, on the hill, the tower of St John’s church.
Photo by Neville Knight Click here for Facit Station Gallery 3:
|

 Home Page
Home Page