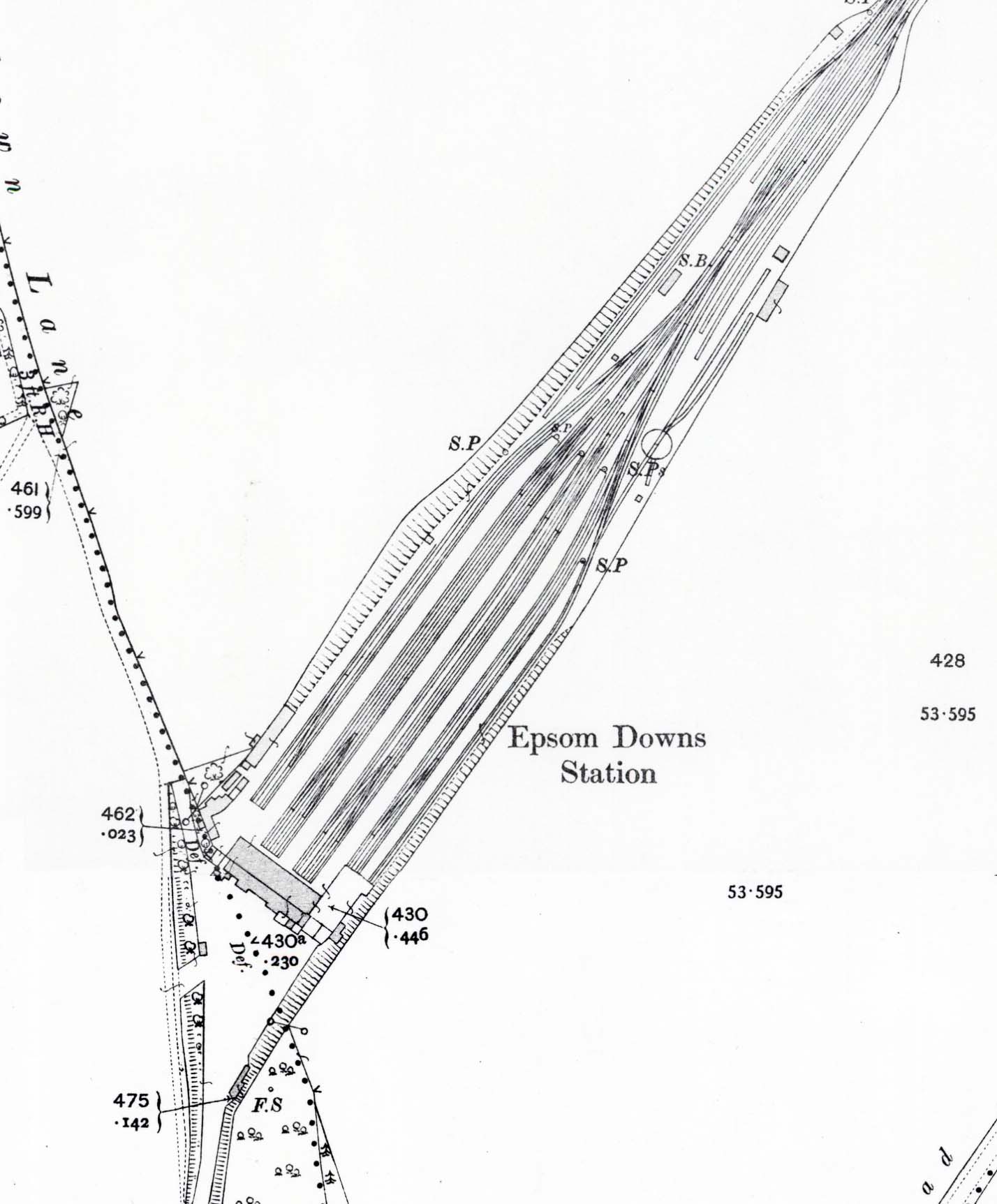| Station Name:EPSOM DOWNS |
 |

1913 1:2,500 OS map shows the layout of Epsom Downs station. The station's five platforms (four islands and a side platform) with nine faces are clearly seen. Platform 1 is the side platform on the west side. There is a large covered concourse at the end of the platforms. The main station building incorporates the station master's house on the east side. A number of buildings are seen at the back of platform 1. Their purposes are unknown but they are assumed to be related to goods traffic; the station did handle a full range of goods traffic. The large Saxby & Farmer signal box is seen on the approach to the station on the west side. Two sidings are seen running behind the signal box; these may well be private sidings. The 1904 Railway Clearing House ‘Handbook of Stations’ lists two private sidings for Messrs Gadson and Kerr. The turntable road is seen on the east side of the approach. To the north of the 42ft turntable the road splits into two with one line terminating by the water tower. Locomotive release roads are seen between platforms 2 and 3, and 4 and 5. A signal post (SP) is seen at the end of each of the island platforms. At this time there has been no residential development in the vicinity of the station.
 Home Page Home Page
| Last
updated: Saturday, 06-Jun-2020 10:25:44 CEST | ©
1998-2016 Disused Stations | |


 Home Page
Home Page 