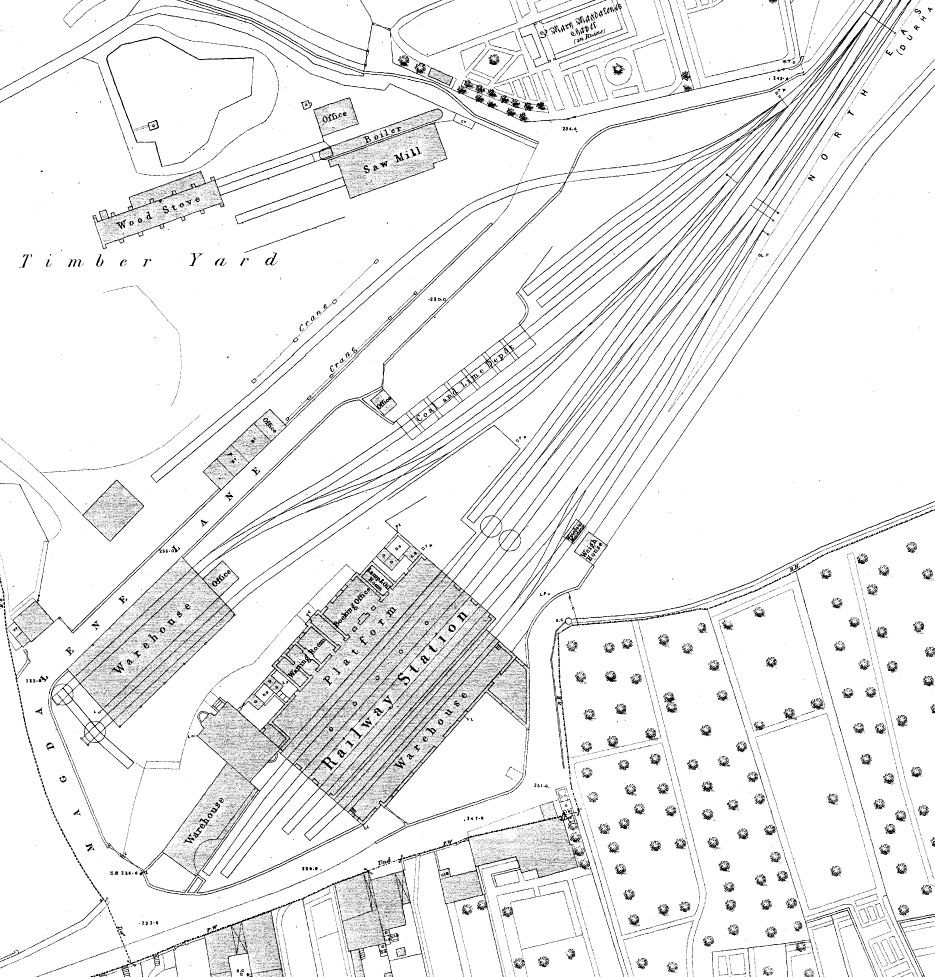
Station Name: DURHAM GILESGATE[Source:
Alan Young]
l

1860 1:500 Town Plan. This plan was published three years after Durham Gilesgate closed to passengers, but it would have been surveyed before it became purely a goods station. The station has one platform for trains to and from Belmont, largely under a trainshed. Two carriage sidings are also within the trainshed, and a goods siding is immediately south-east of the trainshed, and also under cover – shown as ‘Warehouse’. All three tracks continue a short distance south-west of the trainshed, and the goods siding, likewise, stretches a short way beyond the warehouse. The plan shows the use of space within the principal station building, with waiting rooms, booking office and lamp room identified from south to north. The station house (intended to include a refreshment room) is immediately south-west of the station building. There is generous provision for goods and mineral traffic, with two further warehouses, two travelling cranes, and a coal depot (coal cells)
|
 Home Page
Home Page