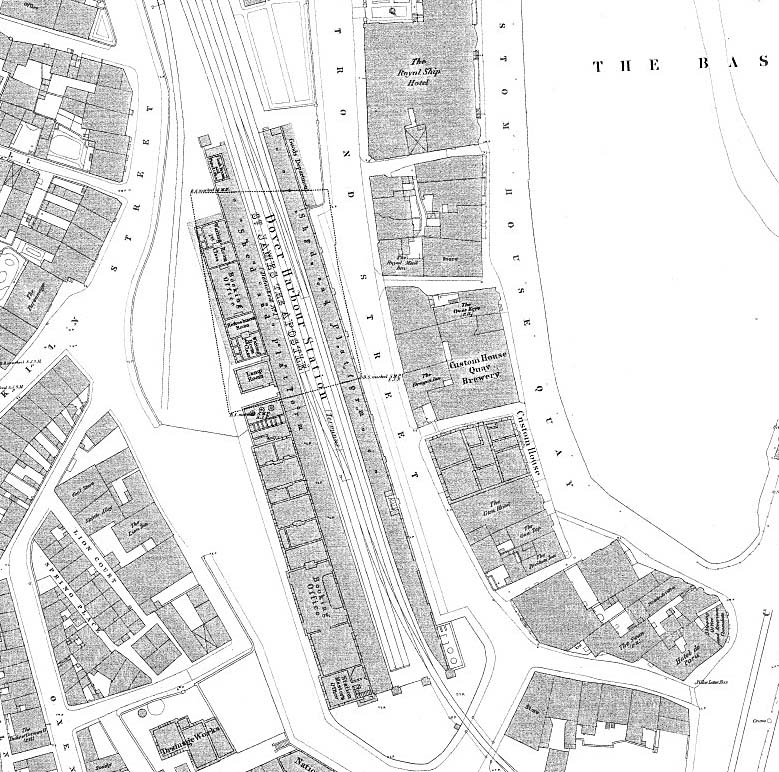
Station Name: DOVER HARBOUR[Source:
Nick Catford]
 1871 1:1,250 OS Town Plan shows the room layout of the station building. Not all the rooms are identified nut those that are named are, from north to south: two second class waiting rooms, booking office, refreshment room, first class waiting room, lamp room, a second booking office and the station master's office. No rooms are shown on the down side except what may be a newspaper kiosk built on the platform. The bridge under the trainshed is not shown indication this was a later additions. A path to the south of the trainshed is the only means of crossing from one side to the other. The trainshed has a solid wall at its south end with an opening for the single line to the Admiralty Pier.  Home
Page Home
Page
|