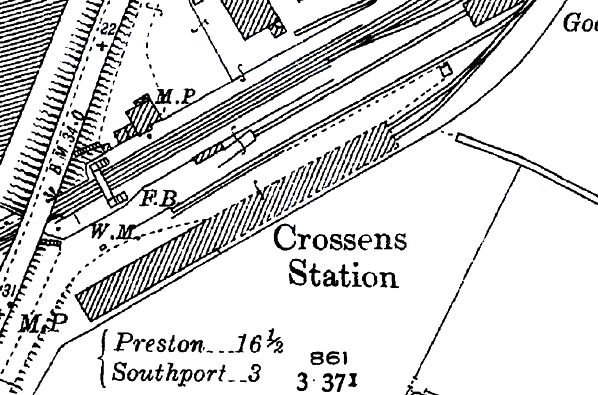
CROSSENS CARRIAGE SHED[Source:Tony Graham & Paul Wright]
carriage_shed1.jpg) The former WLR carriage shed at Crossens in 1964. At this time the sheds were in private industrial use by the company Bankfield Engineering. The larger pitched roof part of the building was the original 1882 shed. To the left of it is the 1893 extension.
 1928 1:2,500 OS map shows the carrage shed in its final form.
carriage_shed2.jpg) The 1893 extension of the Crossens carriage shed in 1968. It was an industrial premises at this time the home of Bankfield Engineering. Photo by Tony Graham carriage_shed14.jpg) carriage_shed13.jpg) Looking north-west towards the former WLR carriage sheds inJuly 2000. The full extent of the shed is illustrated in this view. The brick section was the original shed on 1881. The corrugated sheeting part was the 1893 sanctioned extension.
Photo by J Gilmour carriage_shed11.jpg) The east wall of the former WLR Crossens carriage shed in July 2000. The picture shows the point where the 1881 original shed adjoins the 1893 extension. The corrugated sheeting was not original.
Photo by J Gilmour carriage_shed10.jpg) Closer view of the join between the original shed and the 1893 extension.
Photo by J Gilmour carriage_shed7.jpg) The entrance to the 1893-sanctioned extension of the former WLR Crossens carriage sheds during demolition in February 2001.
Photo by J Gilmour carriage_shed8.jpg) The entrance to the 1893 sanctioned extension part of the former WLR crossens carriage sheds during demolition in February 2001.
Photo by J Gilmour
|
carriage_shed_thumb12.jpg)
carriage_shed_thumb3.jpg)
carriage_shed_thumb4.jpg)
carriage_shed_thumb5.jpg)
carriage_shed_thumb6.jpg)
carriage_shed_thumb9.jpg)

 Home Page
Home Page