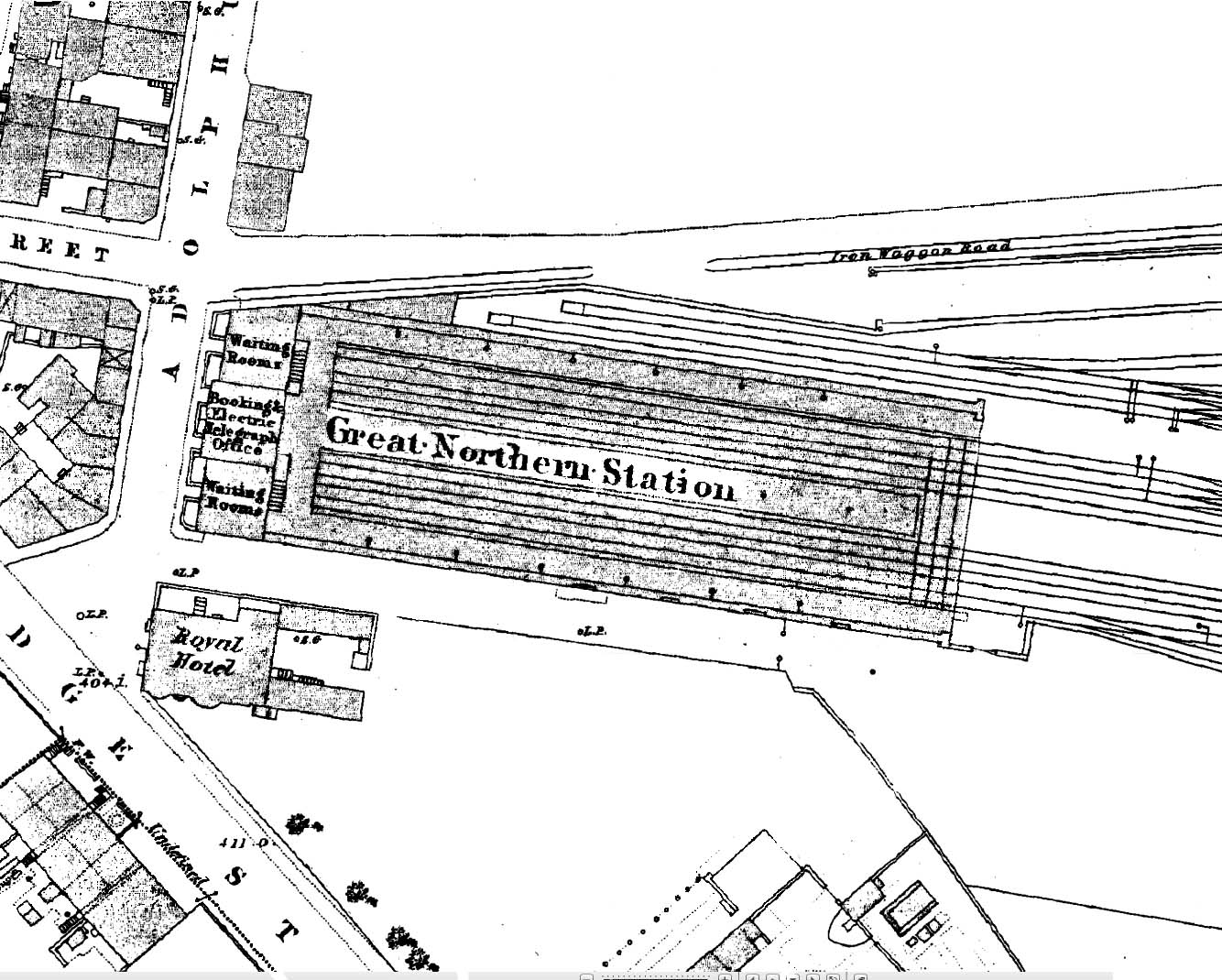
Station Name: BRADFORD ADOLPHUS STREET[Source:
Chris Armour]
 1852 1:1,056 OS Town Plan shows the layout of Adolphus Street station as built. There are four platform faces comprising two side platforms and a central island. There is a central road between the two pairs of platform roads. There is a concourse at the west end of the platforms. There are waiting rooms accessed from the concourse and steps up to the booking and telegraph office. A break in the wall to the north of the trainshed is the bottom of the ramp up to the goods yard. 1852 1:1,056 OS Town Plan shows the layout of Adolphus Street station as built. There are four platform faces comprising two side platforms and a central island. There is a central road between the two pairs of platform roads. There is a concourse at the west end of the platforms. There are waiting rooms accessed from the concourse and steps up to the booking and telegraph office. A break in the wall to the north of the trainshed is the bottom of the ramp up to the goods yard. Home
Page Home
Page
|