
Station Name: BLENHEIM AND WOODSTOCK[Source: Darren Kitson]
Blenheim and Woodstock Station Gallery 5:
2011 - April 2018 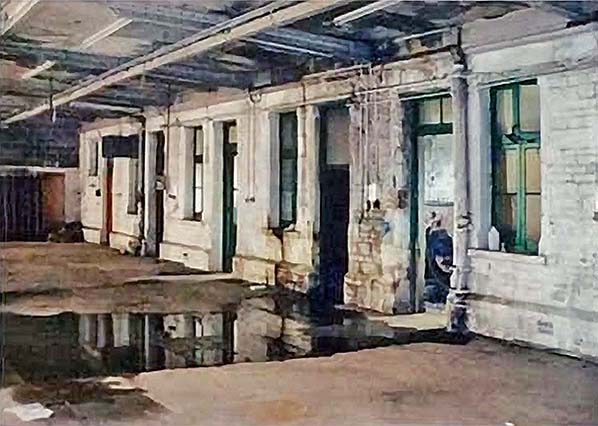
The east end of Woodstock station's south wing in 2011. Original rooms at this end of the building were from left to right, gents' toilet, stores and ladies room.
Photo
by Simon Somerscales
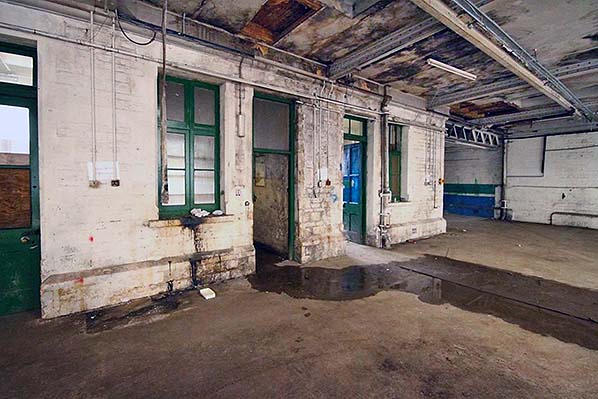
The west end of Woodstock Station's south wing in 2011. The wide opening at the end is the way out, the open door is the first and send class waiting room with a lobby to the ladies waiting room and toilets to the left.
Photo by Kevin Reed 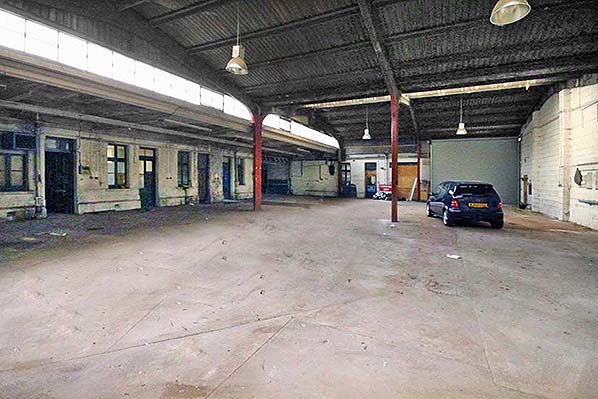
This photo shows clearly how the station building with its canopy has been incorporated into a car workshop a platform level by Young's Garage. The open door, background and right of centre, was the clerk's office; the booking hall and general waiting room was to its left. The vehicular entrance to the carriage dock would have been in the right background.
Photo by Kevin Reed  Looking at the wide Way Out at the west end of the Woodstock Station south wing in 2011. Turning right led through doors at the front of the building. The west wing is to the right.
Photo by Kevin Reed 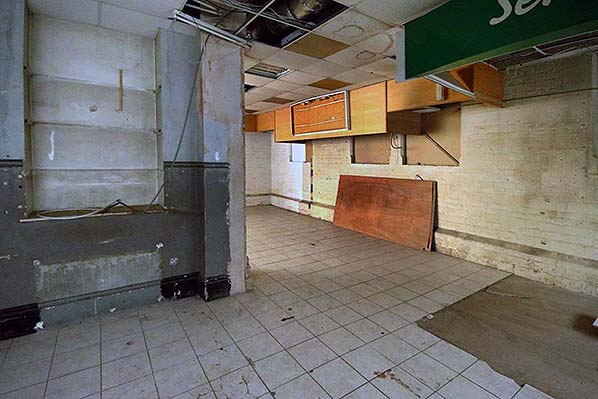
Looking into the station from the station entrance door in 2011.
Photo
by Kevin Reed
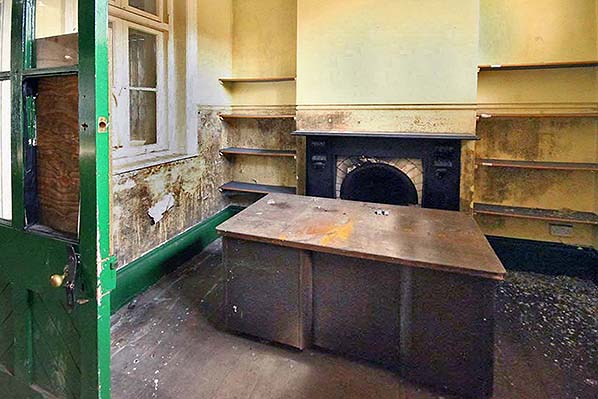
The desk and shelves suggest this was the clerk’s office in the west wing in 2011.
A slightly later view of the station building but still 2011. This is the south wing of the station; the platform was in front of the building. The canopy seen in pictures above has now been removed and the car workshop has been demolished. As a reference The Church of England National School is seen in the background
Photo
by Simon Somerscales
The west wing of Woodstock station in 2011 after demolition of Young's Garage workshop. The station entrance is seen on the left with the clerk's office and parcels and cloak room (boarded up) to the right. In February 2011 plans by Berkeley Homes to demolish the station building were turned down by West Oxfordshire District Council so the only building to be demolished was Young's car workshop.
Photo by Simon Somerscales Photo
by Nigel Thompson reproduced from Geograph under creative commons licence.
Commemorative plaque on a building in Ashford Close. It is a shame nobody gave sculptor Giles Macdonald the correct dates,
Photo by Shirley Wilson An absolutely delightful 4mm scale model of Blenheim & Woodstock station based upon the pre-1926 track layout. Backscenes for model railways are always a problem due to the need to provide depth and here the trees and building in the right background go some way towards this while the trees and bushes behind the platform, which were prototypical, provide a useful boundary to the layout. The locomotive appears to represent, perhaps inevitably, 'Fair Rosamund'. The running-in board, left, is also correct for the period, i.e. displaying 'Blenheim & Woodstock' on two lines. Later in the life of the Woodstock branch the board displayed 'Blenheim and Woodstock' on three lines, with the 'and' in small letters being the second line. Presumably the latter was a complete replacement board. Whether the coal bunkers, bottom right, were true to prototype for the pre 1926 period is unclear. Certainly some existed at this location after 1926 but had gone by the time the line closed. The station buildings have been accurately modelled insofar as they can be seen.
|

 Home Page
Home Page