
| Station Name: BLENCOW |
 |
Blencow Station Gallery 3:
Circa late 1960s - January 2010
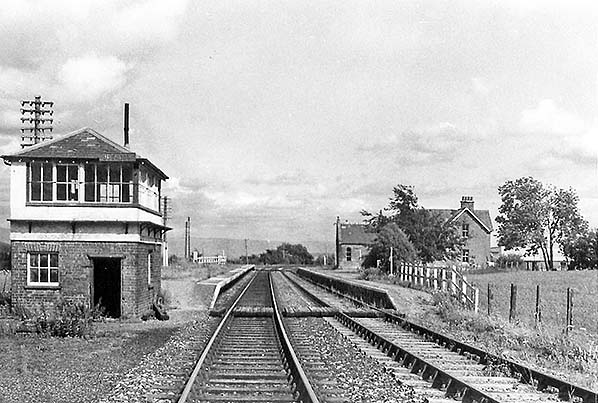 Looking east at Blencow station circa late 1960s.
Looking east at Blencow station circa late 1960s.
Photo
from John Mann collection
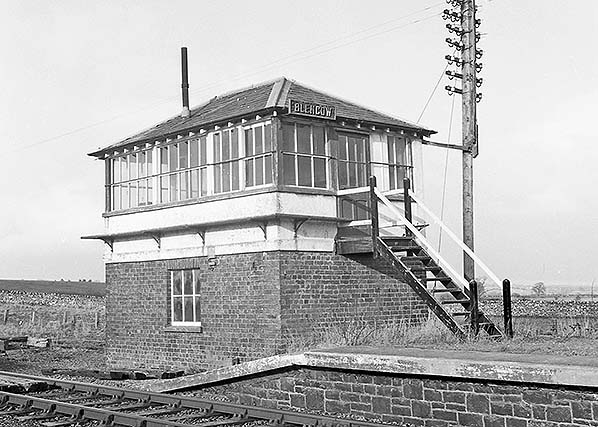 Blencow signal box which opened in 1901 is seen at the west end of the up platform circa 1960s. The box closed 4 December 1967. The loop behind the box has been lifted. Blencow signal box which opened in 1901 is seen at the west end of the up platform circa 1960s. The box closed 4 December 1967. The loop behind the box has been lifted.
Photo
from John Mann collection
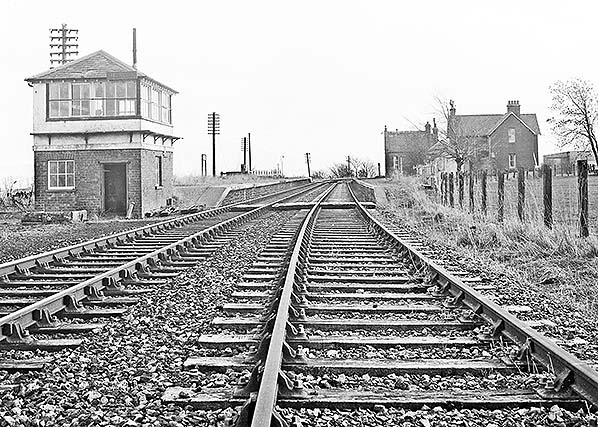 Looking east at Blencow station circa late 1960s.
Looking east at Blencow station circa late 1960s.
Photo
from John Mann collection
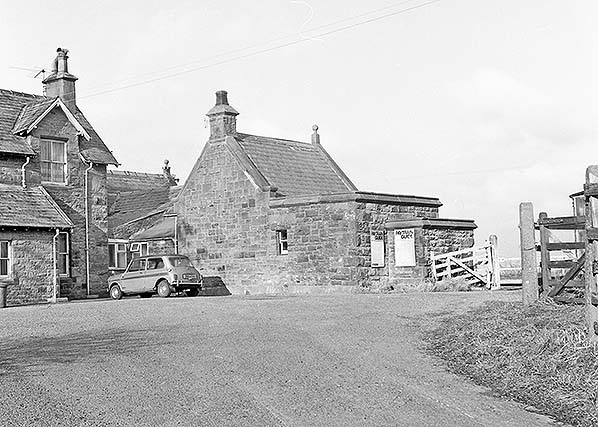 The station forecourt and entrance to the goods yard circa late 1960s. By this date passengers would use the goods yard gate to reach the platform hence passenger information beside the gate.
The station forecourt and entrance to the goods yard circa late 1960s. By this date passengers would use the goods yard gate to reach the platform hence passenger information beside the gate.
Photo
from John Mann collection
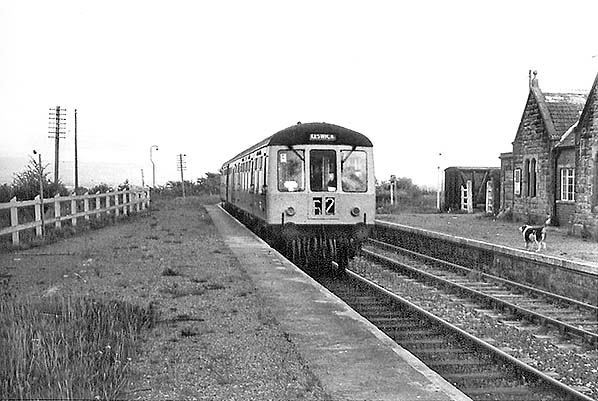 While a dog looks on from the old down platform, a Keswick-bound DMU calls at what was the up platform (now bi-directional) at Blencow station c1970. Although both running lines are in place the up track retains its sheen whilst the down track is dull and weeds are colonising the ballast. The platform from which the photo is taken looks somewhat neglected. Electric lighting is provided by the standard at the far end of this platform. While a dog looks on from the old down platform, a Keswick-bound DMU calls at what was the up platform (now bi-directional) at Blencow station c1970. Although both running lines are in place the up track retains its sheen whilst the down track is dull and weeds are colonising the ballast. The platform from which the photo is taken looks somewhat neglected. Electric lighting is provided by the standard at the far end of this platform.
Photo
from John Mann collection
 The main station building seen from the up platform circa 1960s. Although the station is still open at this time some signs have been removed including the totem above the entrance door. The protruding gable is clearly seen in this view; the windows gave the station master a good view in both directions.
The main station building seen from the up platform circa 1960s. Although the station is still open at this time some signs have been removed including the totem above the entrance door. The protruding gable is clearly seen in this view; the windows gave the station master a good view in both directions.
Photo
from John Mann collection
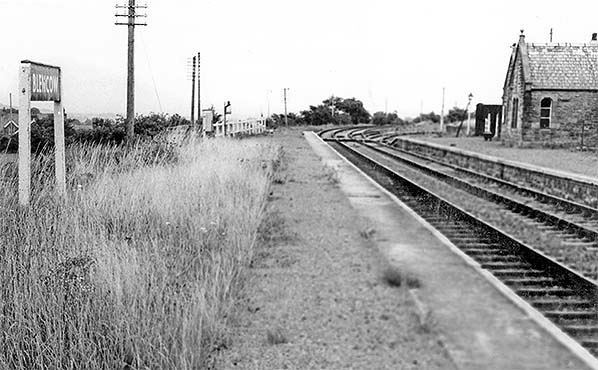 Looking east on the up platform at Blencow in the late 1960s. Maintenance of this platform is limited to the eastern end (where, presumably, all of the two- or three-coach DMUs stop) as the BR(LM) running-in nameboard rises from untended grass. At this stage ‘token’ electric lighting confined to the far end of each platform has been installed but some oil lanterns remain in place. One gable of the station building is seen on the down platform.
Looking east on the up platform at Blencow in the late 1960s. Maintenance of this platform is limited to the eastern end (where, presumably, all of the two- or three-coach DMUs stop) as the BR(LM) running-in nameboard rises from untended grass. At this stage ‘token’ electric lighting confined to the far end of each platform has been installed but some oil lanterns remain in place. One gable of the station building is seen on the down platform.
Photo
by John Mann
 Looking west from the former down platform circa late 1960s. Only the up platform remains in use. Beyond the station the down line has been lifted and a buffer stop has been fitted at the end of th4e surviving track.
Looking west from the former down platform circa late 1960s. Only the up platform remains in use. Beyond the station the down line has been lifted and a buffer stop has been fitted at the end of th4e surviving track.
Photo
by John Mann
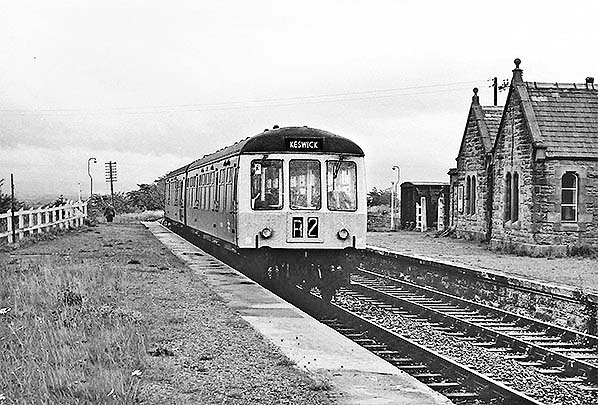 Closure is imminent on this February 1972 photo of the former up platform at Blencow station; both up and down trains use this platform. The station has been unstaffed since 1968 but the former station building is still in place on the disused platform; this angle allows the architecture of this handsome Gothic building to be admired. Passengers reach the functioning platform via this one, then via the barrow crossing, and an electric lamp has been installed at the broken gate for their benefit. Closure is imminent on this February 1972 photo of the former up platform at Blencow station; both up and down trains use this platform. The station has been unstaffed since 1968 but the former station building is still in place on the disused platform; this angle allows the architecture of this handsome Gothic building to be admired. Passengers reach the functioning platform via this one, then via the barrow crossing, and an electric lamp has been installed at the broken gate for their benefit.
Photo
by John Mann
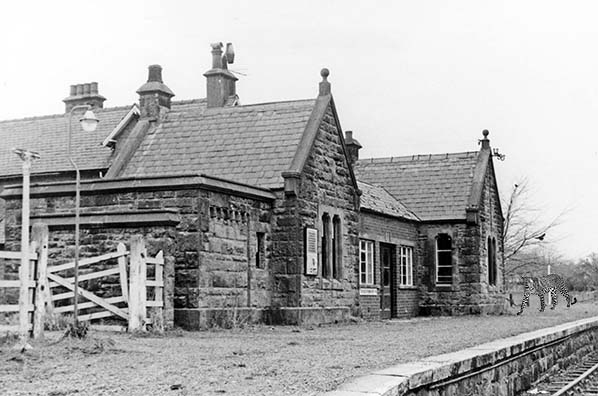 The main station building on the disused down platform circa 1960s. Passengers enter through the broken gate on the left. The photographer is standing on the barrow crossing used to gain access to the other platform. Electric lighting has been installed at the entrance gate.
The main station building on the disused down platform circa 1960s. Passengers enter through the broken gate on the left. The photographer is standing on the barrow crossing used to gain access to the other platform. Electric lighting has been installed at the entrance gate.
Photo
by John Mann
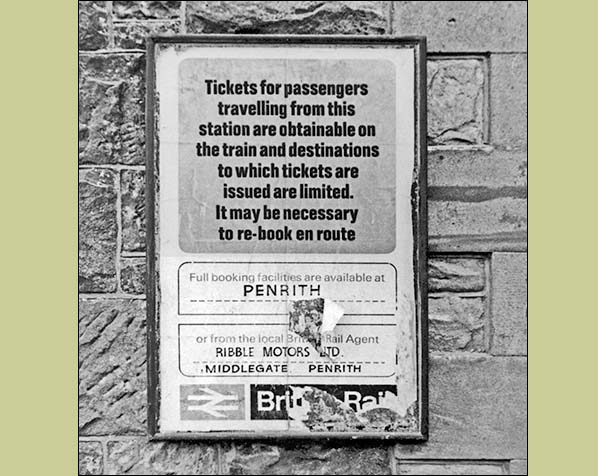 Seen at Blencow station in February 1972, shortly before closure, this damaged notice emphasises the reduction in ticketing options following the closure of the branch booking offices and introduction of ticket sales by conductor/guards on the trains. Little is being done to encourage the use of the railway.
Seen at Blencow station in February 1972, shortly before closure, this damaged notice emphasises the reduction in ticketing options following the closure of the branch booking offices and introduction of ticket sales by conductor/guards on the trains. Little is being done to encourage the use of the railway.
Photo
by John Mann
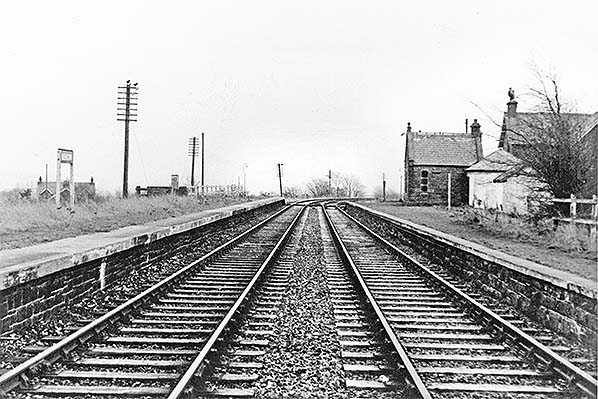 Looking west at Blencow in February 1972, shortly before closure. All trains call at the former up platform on the right. The down track terminates at the buffer stop close to the far end of the adjacent platform. The signal box, seen in the distance, was closed in 1967. A single electric light has been provided at the near end of each platform: today’s health and safety culture would not brook such scanty provision. A BR(LM) running-in nameboard is seen far left; ‘Corporate Identity’ signage of station names did not appear on the Penrith-Workington branch. It is possible that passengers can still seek shelter in the waiting room within the building on the disused platform.
Looking west at Blencow in February 1972, shortly before closure. All trains call at the former up platform on the right. The down track terminates at the buffer stop close to the far end of the adjacent platform. The signal box, seen in the distance, was closed in 1967. A single electric light has been provided at the near end of each platform: today’s health and safety culture would not brook such scanty provision. A BR(LM) running-in nameboard is seen far left; ‘Corporate Identity’ signage of station names did not appear on the Penrith-Workington branch. It is possible that passengers can still seek shelter in the waiting room within the building on the disused platform.
Photo
by John Mann
 The BR(LM) running-in nameboard on the up platform at Blencow station in February 1972. It is mounted between concrete stanchions as was common LM practice. The BR(LM) running-in nameboard on the up platform at Blencow station in February 1972. It is mounted between concrete stanchions as was common LM practice.
Photo
by John Mann
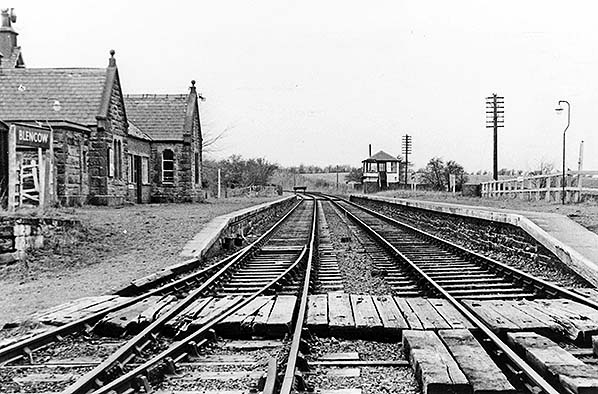 Looking east at Blencow in February 1972, shortly before closure. All trains call at the former up platform on the left. The down track terminates at the buffer stop behind the camera, close to the far end of the adjacent platform.
Looking east at Blencow in February 1972, shortly before closure. All trains call at the former up platform on the left. The down track terminates at the buffer stop behind the camera, close to the far end of the adjacent platform.
Photo
by John Mann
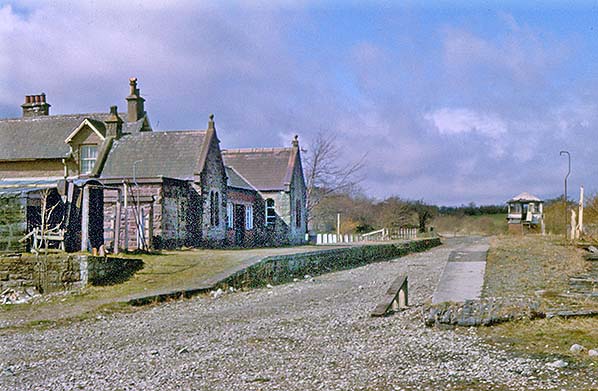 Blencow looking west in April 1977, a little over five years after the station and line closed to passengers. The trackbed remains ballasted. The up (right) platform lacks passenger buildings and probably had done so since the mid 1950s; the derelict signal box is set into the ramp at the far end of the platform. On the down platform the stone single-storey twin-pavilion station building is unique on this line; several other minor stations shared a different design. The two-storey stationmaster’s house, extreme left, is aligned at right angles to the station building. At the near end of each platform is a lamp standard installed in the last years of the station’s life when electric lighting replaced oil.
Blencow looking west in April 1977, a little over five years after the station and line closed to passengers. The trackbed remains ballasted. The up (right) platform lacks passenger buildings and probably had done so since the mid 1950s; the derelict signal box is set into the ramp at the far end of the platform. On the down platform the stone single-storey twin-pavilion station building is unique on this line; several other minor stations shared a different design. The two-storey stationmaster’s house, extreme left, is aligned at right angles to the station building. At the near end of each platform is a lamp standard installed in the last years of the station’s life when electric lighting replaced oil.
Photo by Alan Young
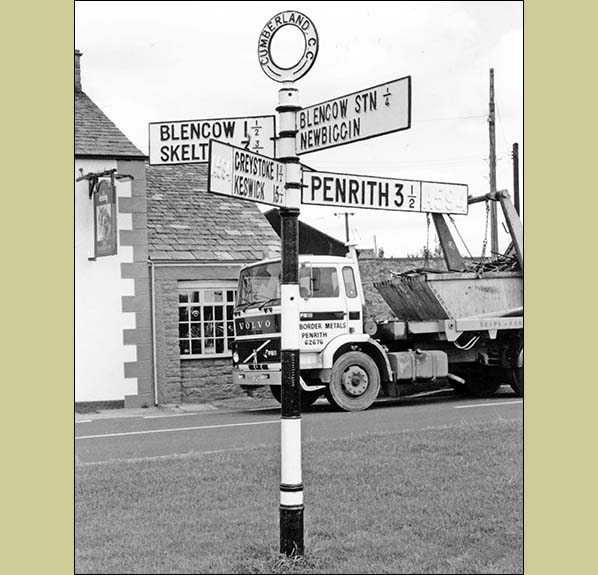 Finger post road sign on the B528 (formerly A594 which has been painted out) pointing towards Blencoew station in Augusta 1986, 14 years after closure.
Finger post road sign on the B528 (formerly A594 which has been painted out) pointing towards Blencoew station in Augusta 1986, 14 years after closure.
Photo
by John Mann
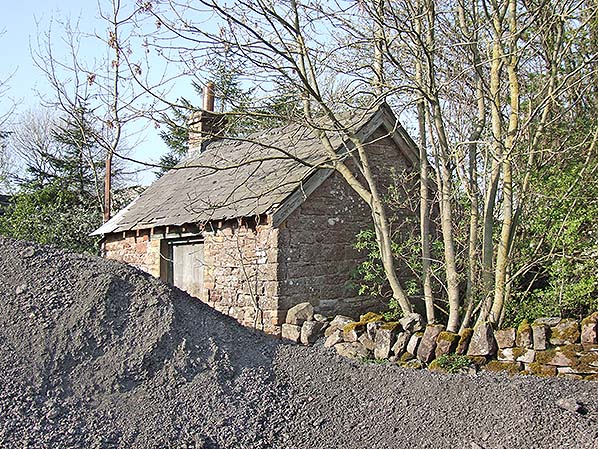 The former weigh office at Blencow station in May 2009. The former weigh office at Blencow station in May 2009.
Photo by Roy Lambeth
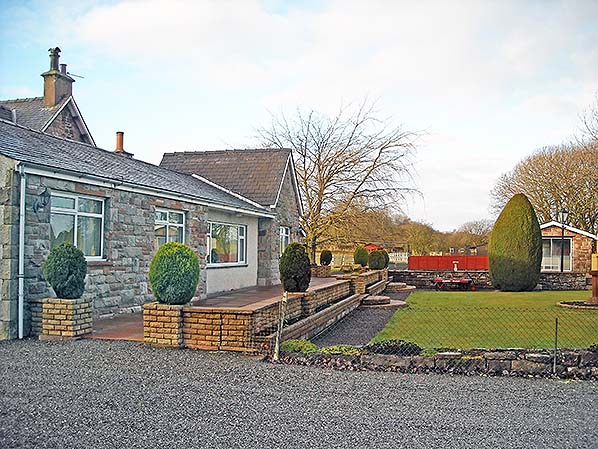 Looking west at Blencow station in January 2010. The new single-storey structure is on the site of the station building on the former down platform. A short stretch of the platform has been restored or reconstructed. The stationmaster’s house is seen extreme left. The lawn has been developed on the former trackbed.
Looking west at Blencow station in January 2010. The new single-storey structure is on the site of the station building on the former down platform. A short stretch of the platform has been restored or reconstructed. The stationmaster’s house is seen extreme left. The lawn has been developed on the former trackbed.
Photo by Alan Young
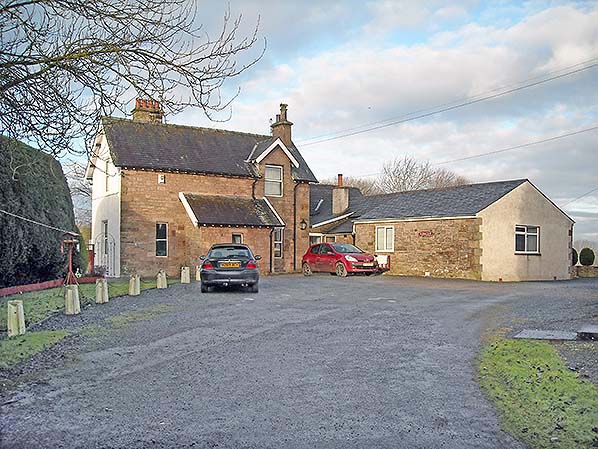 The two-storey stationmaster’s house and, to its right, the rear of the building constructed behind the former down platform. A suitable totem nameplate is on the wall of the latter building. The photo was taken in January 2010.
The two-storey stationmaster’s house and, to its right, the rear of the building constructed behind the former down platform. A suitable totem nameplate is on the wall of the latter building. The photo was taken in January 2010.
Photo by Alan Young
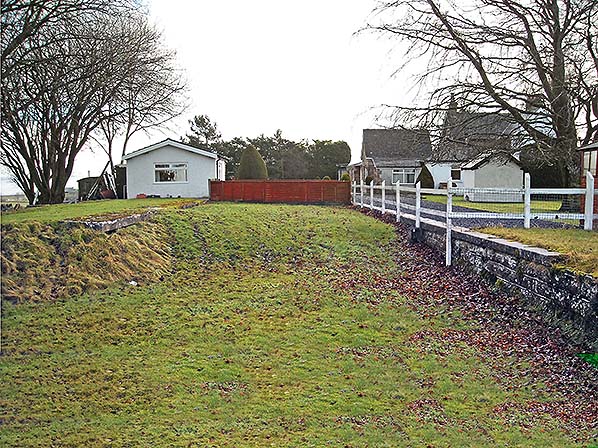 Looking west at Blencow station in January 2010 from the former trackbed. Part of the down platform is seen to the right. Beyond it are the stationmaster’s house and structures on the site of the platform building. On the left some remains of the up platform are visible in the foreground, and the small modern pitched-roof building apparently stands on this platform. Ahead a section of the trackbed has been infilled almost to platform level.
Looking west at Blencow station in January 2010 from the former trackbed. Part of the down platform is seen to the right. Beyond it are the stationmaster’s house and structures on the site of the platform building. On the left some remains of the up platform are visible in the foreground, and the small modern pitched-roof building apparently stands on this platform. Ahead a section of the trackbed has been infilled almost to platform level.
Photo by Alan Young
| Last
updated: |
© 1998-2020 Disused Stations
| |