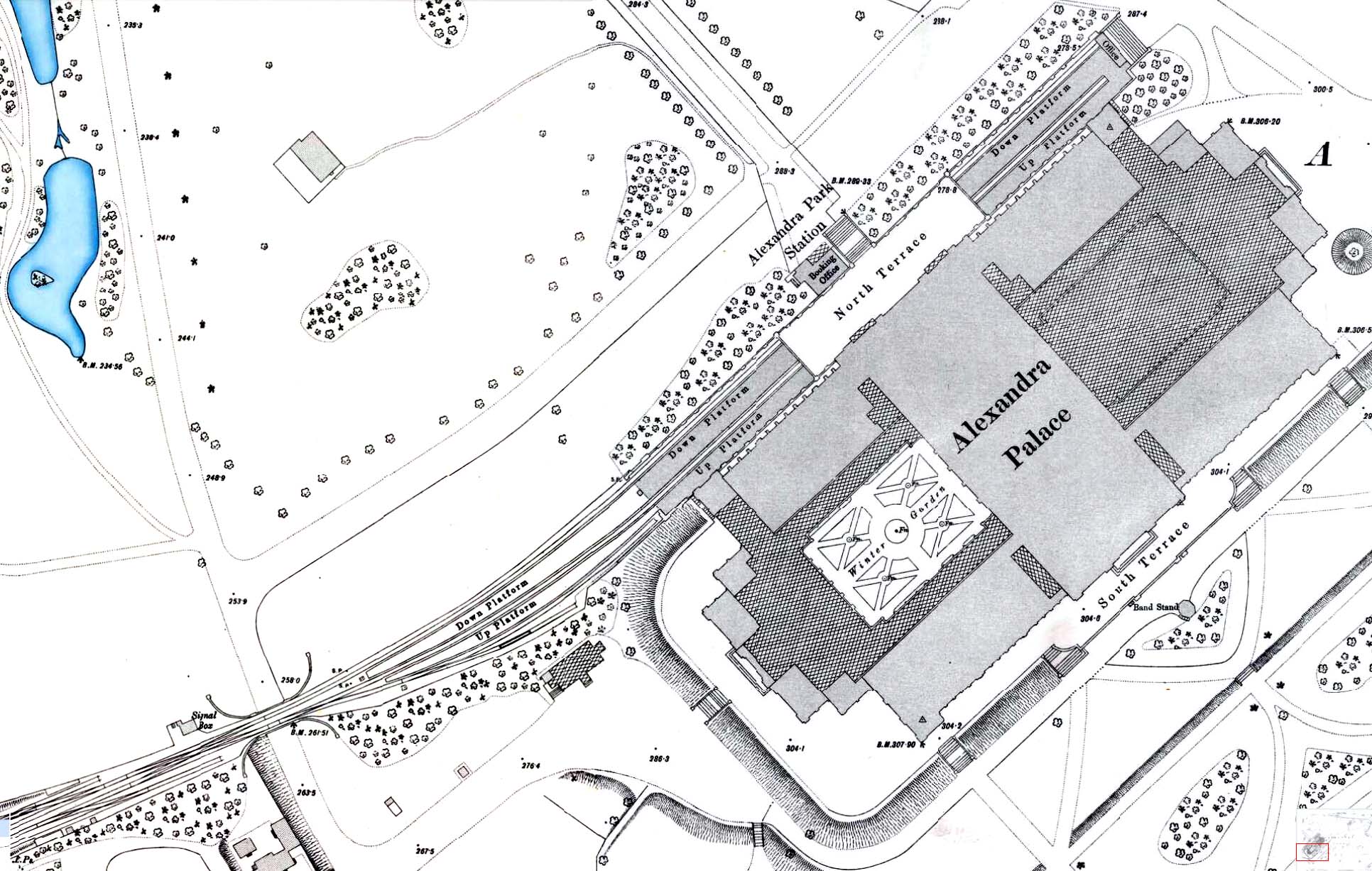
Station Name: ALEXANDRA PALACE

1893 1:1,056 OS Town Plan shows the layout of the station as built. It had two facing platforms with a third line serving the south of the up platform face terminating part way along in; there was also a short siding parallel to this line. Alexandra Palace never handled goods traffic other than coal for the Palace and this was the only siding. Rather than having a canopy, the central section of the platform was protected from the weather by a wide terrace in front of the north-west frontage of the Palace. Station offices were sited at the east end of the platforms adjacent to a wide stairway up to the road. The booking office, with a canopy in front of the right top side of the building, is seen to the left of the steps up to the North Terrace. The station signal box is seen to the west of the station on the down side.
 Home Page Home Page
|